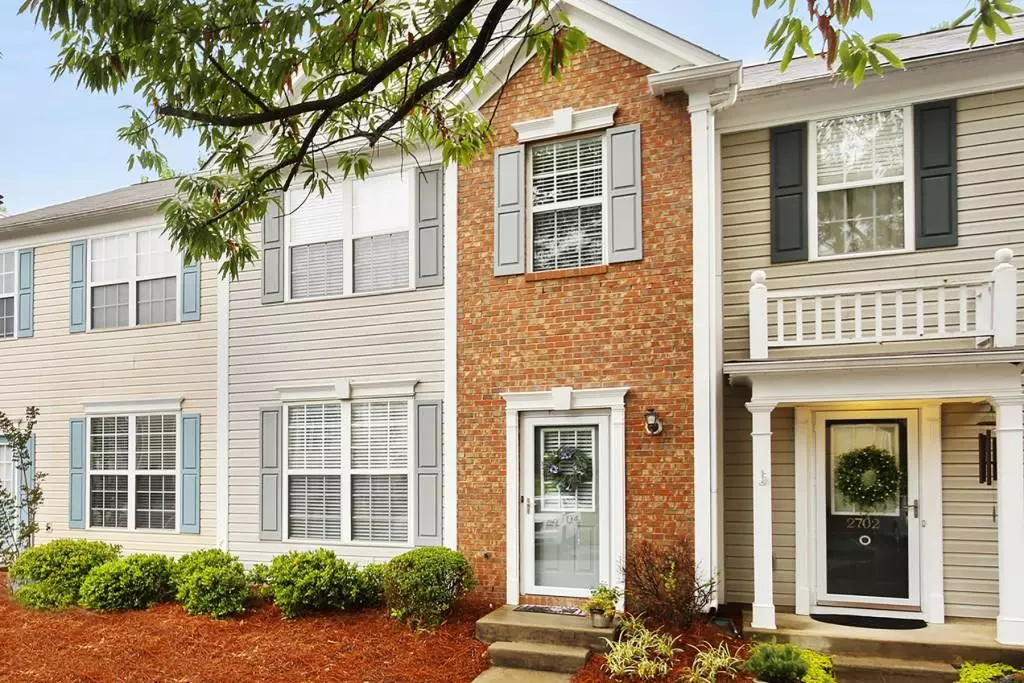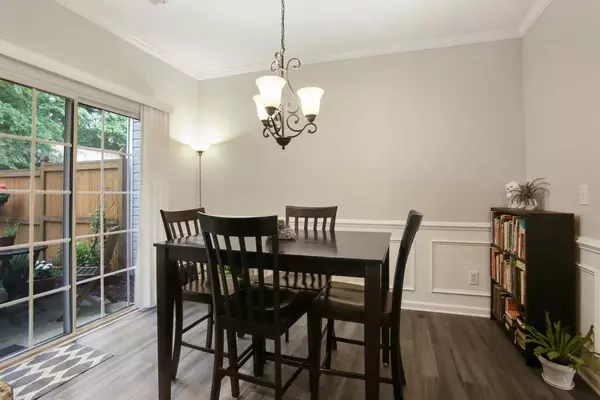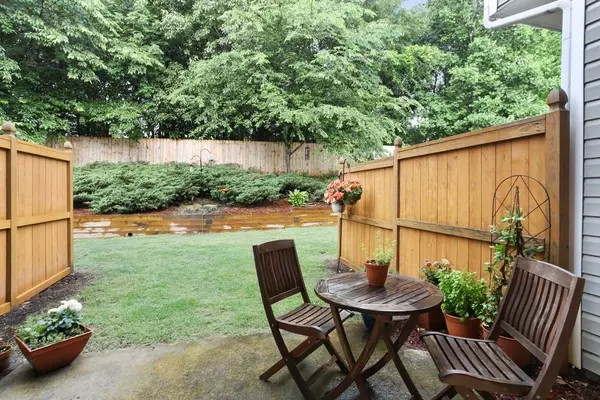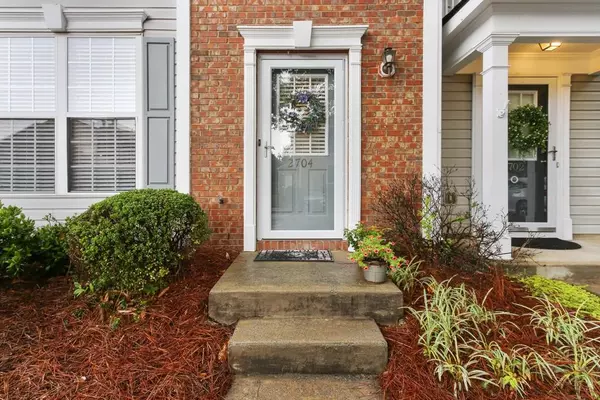$242,000
$245,000
1.2%For more information regarding the value of a property, please contact us for a free consultation.
2 Beds
2.5 Baths
1,370 SqFt
SOLD DATE : 07/30/2020
Key Details
Sold Price $242,000
Property Type Townhouse
Sub Type Townhouse
Listing Status Sold
Purchase Type For Sale
Square Footage 1,370 sqft
Price per Sqft $176
Subdivision Windward Pointe
MLS Listing ID 6734662
Sold Date 07/30/20
Style Craftsman, Traditional
Bedrooms 2
Full Baths 2
Half Baths 1
Construction Status Resale
HOA Fees $175
HOA Y/N No
Originating Board FMLS API
Year Built 2001
Annual Tax Amount $2,204
Tax Year 2019
Lot Size 1,393 Sqft
Acres 0.032
Property Description
Recently renovated and prime location off of 400 next to all the dining & shopping imaginable! Maximized floorplan with open concept living on main floor that includes beautiful kitchen boasting a breakfast bar, stainless appliances, & granite counters with views to the fireside living room and dining area off of kitchen. Don't miss the powder room on the main level. Step outside to your own private patio with serene views and additional storage space. On the second floor, the owner's suite floods with natural light and boasts dual vanities and large closet. Secondary bedroom is currently used as an office/den but essentially serves as a second owner's suite. Laundry in hallway upstairs. Unit sits in prime neighborhood location just steps from common area on one side and the pool on the other. Lawncare, water, & trash included in monthly HOA Dues. New HVAC & water heater. Welcome home to 2704 Ashleigh Lane!
Location
State GA
County Fulton
Area 13 - Fulton North
Lake Name None
Rooms
Bedroom Description In-Law Floorplan, Oversized Master
Other Rooms None
Basement None
Dining Room Dining L, Open Concept
Interior
Interior Features Double Vanity
Heating Electric, Forced Air
Cooling Ceiling Fan(s), Central Air
Flooring Carpet
Fireplaces Number 1
Fireplaces Type Family Room
Window Features None
Appliance Dishwasher, Gas Cooktop, Gas Oven, Gas Range, Microwave
Laundry In Hall, Upper Level
Exterior
Exterior Feature Private Front Entry, Private Rear Entry
Parking Features Assigned
Fence Back Yard, Privacy, Wood
Pool None
Community Features Homeowners Assoc, Near Marta, Playground, Pool
Utilities Available None
Waterfront Description None
View Other
Roof Type Composition
Street Surface None
Accessibility None
Handicap Access None
Porch Front Porch, Patio, Rear Porch
Building
Lot Description Back Yard, Private
Story Two
Sewer Public Sewer
Water Public
Architectural Style Craftsman, Traditional
Level or Stories Two
Structure Type Other
New Construction No
Construction Status Resale
Schools
Elementary Schools Manning Oaks
Middle Schools Hopewell
High Schools Alpharetta
Others
HOA Fee Include Maintenance Structure, Swim/Tennis, Trash, Water
Senior Community no
Restrictions false
Tax ID 22 512011212345
Ownership Fee Simple
Financing no
Special Listing Condition None
Read Less Info
Want to know what your home might be worth? Contact us for a FREE valuation!

Our team is ready to help you sell your home for the highest possible price ASAP

Bought with Keller Williams Rlty Consultants
Making real estate simple, fun and stress-free!






