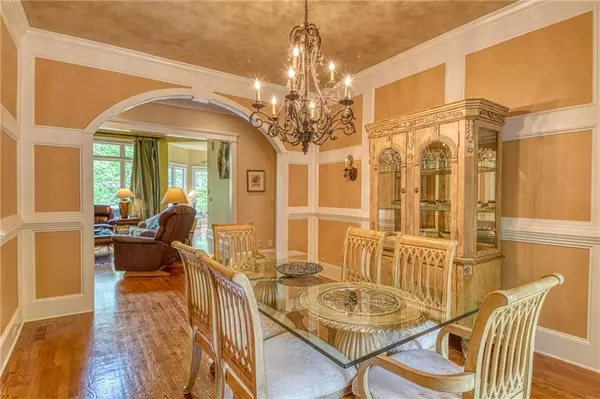$590,000
$619,000
4.7%For more information regarding the value of a property, please contact us for a free consultation.
5 Beds
4.5 Baths
5,836 SqFt
SOLD DATE : 07/24/2019
Key Details
Sold Price $590,000
Property Type Single Family Home
Sub Type Single Family Residence
Listing Status Sold
Purchase Type For Sale
Square Footage 5,836 sqft
Price per Sqft $101
Subdivision Chestatee
MLS Listing ID 6541463
Sold Date 07/24/19
Style European
Bedrooms 5
Full Baths 4
Half Baths 1
HOA Fees $1,375
Originating Board FMLS API
Year Built 1998
Annual Tax Amount $3,976
Tax Year 2018
Lot Size 0.530 Acres
Property Description
Look no further…here is your Dream home. Resort style living every day. Brand NEW ROOF. VERY private wooded yard. Great Rm picture window provides sensational views of deck surrounded by tree canopy and lots of light. Master on main with fplc, custom cabinets. Guest rm with priv bath also on main. Terrace level has full sized imported mahogany bar, exercise room w/ sauna, coffered ceiling, room for pool table, screened porch, bedroom and bath, Hobby rm & storage rm. 2 large bed rms up with Jack & Jill bath. 2 new a/c units, new fridge, 2 water heaters. A Must See!
Location
State GA
County Dawson
Rooms
Other Rooms None
Basement Daylight, Exterior Entry, Finished, Finished Bath, Full, Interior Entry
Dining Room Seats 12+
Interior
Interior Features Bookcases, Central Vacuum, Coffered Ceiling(s), Double Vanity, Entrance Foyer, High Ceilings 10 ft Lower, High Ceilings 10 ft Main, High Ceilings 10 ft Upper, High Speed Internet, His and Hers Closets, Sauna, Wet Bar
Heating Central, Natural Gas
Cooling Ceiling Fan(s), Central Air, Whole House Fan
Flooring Carpet, Ceramic Tile, Hardwood
Fireplaces Number 3
Fireplaces Type Basement, Great Room, Master Bedroom
Laundry Main Level
Exterior
Exterior Feature Gas Grill
Parking Features Attached, Garage Faces Side, Kitchen Level
Garage Spaces 2.0
Fence None
Pool None
Community Features Clubhouse, Community Dock, Golf, Homeowners Assoc, Lake, Marina, Playground, Pool, Restaurant, Sidewalks, Street Lights, Tennis Court(s)
Utilities Available Cable Available, Electricity Available, Natural Gas Available, Phone Available, Sewer Available, Underground Utilities, Water Available
View Other
Roof Type Composition
Building
Lot Description Front Yard, Landscaped, Sloped, Wooded
Story One and One Half
Sewer Public Sewer
Water Other
New Construction No
Schools
Elementary Schools Kilough
Middle Schools Dawson County
High Schools Dawson County
Others
Senior Community no
Special Listing Condition None
Read Less Info
Want to know what your home might be worth? Contact us for a FREE valuation!

Our team is ready to help you sell your home for the highest possible price ASAP

Bought with Knock Homes, LLC.

Making real estate simple, fun and stress-free!






