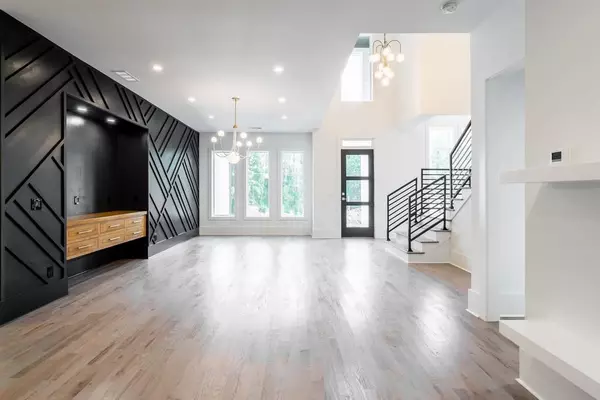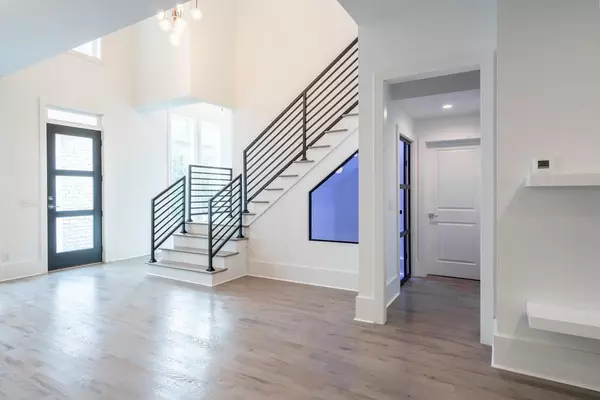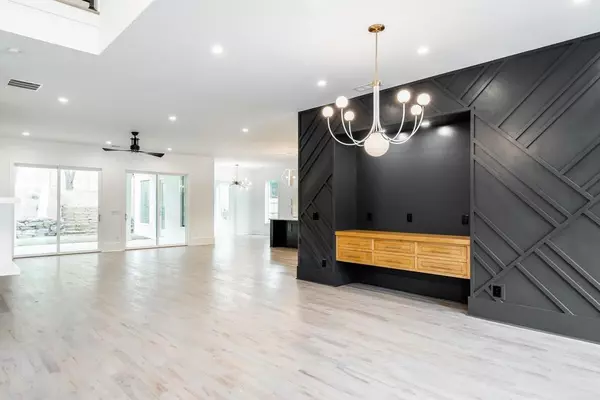$1,200,000
$1,200,000
For more information regarding the value of a property, please contact us for a free consultation.
5 Beds
5.5 Baths
4,375 SqFt
SOLD DATE : 06/04/2019
Key Details
Sold Price $1,200,000
Property Type Single Family Home
Sub Type Single Family Residence
Listing Status Sold
Purchase Type For Sale
Square Footage 4,375 sqft
Price per Sqft $274
Subdivision Drew Valley
MLS Listing ID 6534329
Sold Date 06/04/19
Style Contemporary/Modern
Bedrooms 5
Full Baths 5
Half Baths 1
Originating Board FMLS API
Year Built 2019
Annual Tax Amount $5,489
Tax Year 2017
Lot Size 0.300 Acres
Property Description
Spectacular new construction home located on a quiet street in Brookhaven walking distance to the shops/rest on Dresden. Airy open layout on the main level feat a two-story foyer, hidden wine cellar, designer details throughout; open dining room w/accent wall & custom built-ins, chefs kitchen, breakfast area, bed/full bath,covered backyard patio stubbed for outdoor kitchen & immaculate staircase w/metal railings leading. Spacious master suite w/ accent wall, spa-like bath & custom closet! Large secondary beds & finished 3rd story perfect for entertaining.
Location
State GA
County Dekalb
Rooms
Other Rooms None
Basement None
Dining Room Seats 12+, Open Concept
Interior
Interior Features High Ceilings 10 ft Main, High Ceilings 10 ft Upper, Bookcases, Double Vanity, High Speed Internet, Entrance Foyer, Tray Ceiling(s), Wet Bar, Walk-In Closet(s)
Heating Forced Air
Cooling Zoned
Flooring Hardwood
Fireplaces Number 1
Fireplaces Type Family Room, Gas Starter, Great Room
Laundry Laundry Room, Upper Level
Exterior
Exterior Feature Private Yard
Parking Features Attached, Driveway, Garage
Garage Spaces 2.0
Fence None
Pool None
Community Features Street Lights, Near Marta, Near Schools, Near Shopping
Utilities Available Cable Available, Electricity Available, Natural Gas Available
Waterfront Description None
View Other
Roof Type Composition
Building
Lot Description Back Yard, Front Yard, Landscaped, Private
Story Three Or More
Sewer Public Sewer
Water Public
New Construction No
Schools
Elementary Schools Ashford Park
Middle Schools Chamblee
High Schools Chamblee Charter
Others
Senior Community no
Special Listing Condition None
Read Less Info
Want to know what your home might be worth? Contact us for a FREE valuation!

Our team is ready to help you sell your home for the highest possible price ASAP

Bought with Dorsey Alston Realtors

Making real estate simple, fun and stress-free!






