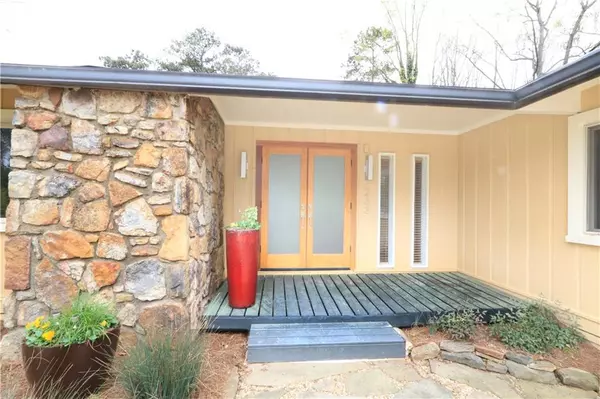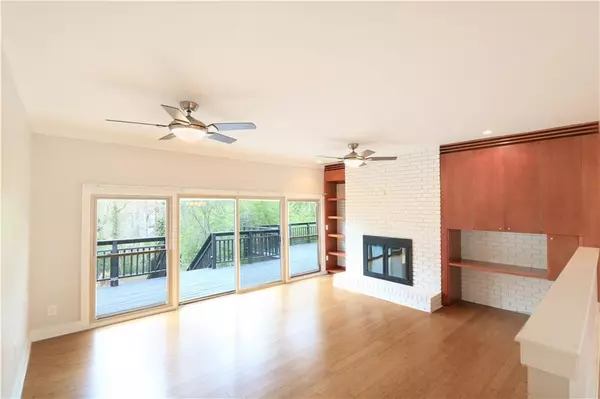$480,000
$495,000
3.0%For more information regarding the value of a property, please contact us for a free consultation.
4 Beds
2.5 Baths
2,368 SqFt
SOLD DATE : 03/27/2019
Key Details
Sold Price $480,000
Property Type Single Family Home
Sub Type Single Family Residence
Listing Status Sold
Purchase Type For Sale
Square Footage 2,368 sqft
Price per Sqft $202
Subdivision Indian Hills
MLS Listing ID 6506681
Sold Date 03/27/19
Style Ranch
Bedrooms 4
Full Baths 2
Half Baths 1
Construction Status Updated/Remodeled
HOA Y/N No
Originating Board FMLS API
Year Built 1974
Annual Tax Amount $906
Tax Year 2017
Property Sub-Type Single Family Residence
Property Description
Offering superb quality of life home & dream boat project. Wooden hull row, sail & motor boat! Stepless entry one level living in this modern look & feel inside. All open floor plan w/huge kitchen boasting stained wood cabinetry & stone slabs for counters overlooking fireplace - cozy cooking times. Same for fireplace in great room w/lots of built ins. Dining room wall lined w/solid cabinetry. All hardwood flooring throughout except 4th bedroom. 3 sets of new sliding doors opening to fabulous deck skirting the house. Brand new baths. Flat front & back yards fully private
Location
State GA
County Cobb
Area 83 - Cobb - East
Lake Name None
Rooms
Bedroom Description In-Law Floorplan, Master on Main
Other Rooms None
Basement Crawl Space
Main Level Bedrooms 4
Dining Room Open Concept, Seats 12+
Interior
Interior Features Bookcases, High Ceilings 9 ft Main, High Speed Internet, Walk-In Closet(s)
Heating Forced Air, Natural Gas, Zoned
Cooling Ceiling Fan(s), Central Air, Zoned
Flooring Hardwood
Fireplaces Number 2
Fireplaces Type Family Room, Gas Starter, Glass Doors, Other Room
Window Features Insulated Windows
Appliance Dishwasher, Disposal, Double Oven, Gas Range, Gas Water Heater, Microwave, Refrigerator, Self Cleaning Oven
Laundry In Hall, Main Level
Exterior
Exterior Feature Garden
Parking Features Attached, Garage, Garage Faces Side, Kitchen Level, Level Driveway
Garage Spaces 2.0
Fence None
Pool None
Community Features Country Club, Fishing, Golf, Homeowners Assoc, Sidewalks
Utilities Available Cable Available, Underground Utilities
View Other
Roof Type Composition
Street Surface Paved
Accessibility Accessible Entrance, Accessible Hallway(s)
Handicap Access Accessible Entrance, Accessible Hallway(s)
Porch Deck, Front Porch
Total Parking Spaces 2
Building
Lot Description Level, Private, Wooded
Story One
Sewer Public Sewer
Water Public
Architectural Style Ranch
Level or Stories One
Structure Type Cedar
New Construction No
Construction Status Updated/Remodeled
Schools
Elementary Schools East Side
Middle Schools Dodgen
High Schools Walton
Others
Senior Community no
Restrictions false
Tax ID 16118400400
Special Listing Condition None
Read Less Info
Want to know what your home might be worth? Contact us for a FREE valuation!

Our team is ready to help you sell your home for the highest possible price ASAP

Bought with Harry Norman Realtors
Making real estate simple, fun and stress-free!






