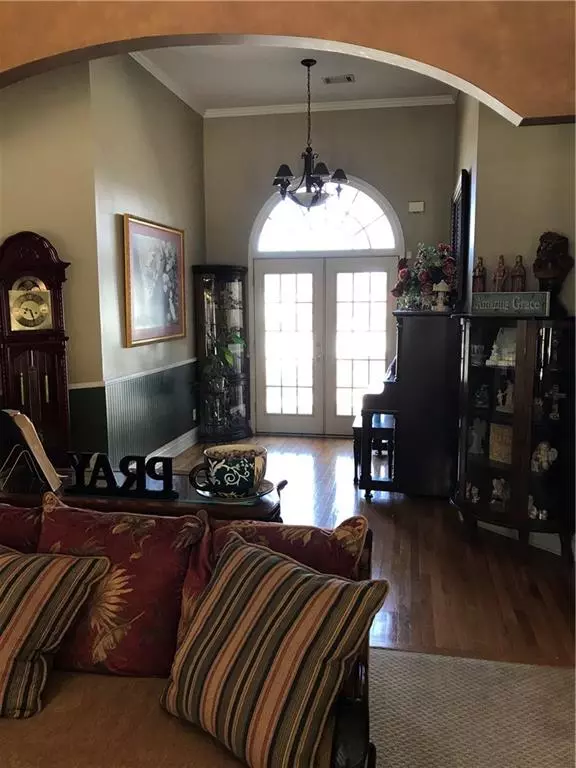$319,900
$319,900
For more information regarding the value of a property, please contact us for a free consultation.
5 Beds
4.5 Baths
5,400 SqFt
SOLD DATE : 04/12/2019
Key Details
Sold Price $319,900
Property Type Single Family Home
Sub Type Single Family Residence
Listing Status Sold
Purchase Type For Sale
Square Footage 5,400 sqft
Price per Sqft $59
Subdivision The Falls At Northcliff
MLS Listing ID 6514193
Sold Date 04/12/19
Style Ranch
Bedrooms 5
Full Baths 4
Half Baths 1
Construction Status Resale
HOA Fees $575
HOA Y/N Yes
Originating Board FMLS API
Year Built 1999
Annual Tax Amount $33,619
Tax Year 2017
Property Description
DON'T MISS THIS "DROP DEAD GORGEOUS RANCH" WITH FULL FINISHED BASEMENT DOWN AND BONUS RM WITH BATH UP.. FORMER BUILDER'S HOME FILLED WITH XTRA'S. STEP INTO HUGE FOYER TO VIEW THE STUNNING GATHERING ROOM WITH STACKED STONE F/P AND BUILT IN BOOK SHELVES. OVERSIZED NEW DECK O'LOOKS BEAUTIFUL PRIVATE WOODED BACK YARD.IMMACULATE KITCHEN FILLED WITH CABINETS O'LOOKS COZY KEEPING ROOM WITH STACKED STONE F/P. 5 BEDRMS 4 1/2 BATHS PLUS ADDITIONAL WORKOUT RM. , DEN, FULL BATH 2 BONUS ROOMS AND 2 BED ROOMS IN FULL FINISHED BASEMENT. TOO MUCH TO LIST MUST SEE THIS BEAUTY!!
Location
State GA
County Gwinnett
Area 66 - Gwinnett County
Lake Name None
Rooms
Bedroom Description In-Law Floorplan, Master on Main, Oversized Master
Other Rooms None
Basement Daylight, Finished
Main Level Bedrooms 3
Dining Room Seats 12+, Separate Dining Room
Interior
Interior Features Bookcases, Entrance Foyer, High Ceilings 9 ft Lower, High Ceilings 9 ft Upper, High Ceilings 10 ft Main
Heating Central, Zoned
Cooling Ceiling Fan(s), Central Air, Zoned
Flooring Carpet, Ceramic Tile, Hardwood
Fireplaces Number 2
Fireplaces Type Factory Built, Family Room, Gas Log, Gas Starter, Keeping Room
Window Features Insulated Windows
Appliance Dishwasher, Disposal, Double Oven, Gas Cooktop, Gas Oven, Gas Water Heater, Microwave, Refrigerator
Laundry Laundry Room
Exterior
Exterior Feature Private Yard, Other
Parking Features Attached, Driveway, Garage Door Opener, Garage Faces Side, Level Driveway
Fence None
Pool None
Community Features None
Utilities Available Cable Available, Natural Gas Available, Phone Available, Sewer Available, Water Available
View Other
Roof Type Composition
Street Surface Paved
Accessibility None
Handicap Access None
Porch Deck
Building
Lot Description Back Yard, Cul-De-Sac, Front Yard, Landscaped, Level, Private
Story One and One Half
Sewer Public Sewer
Water Public
Architectural Style Ranch
Level or Stories One and One Half
Structure Type Cement Siding
New Construction No
Construction Status Resale
Schools
Elementary Schools Lovin
Middle Schools Mcconnell
High Schools Archer
Others
Senior Community no
Restrictions true
Tax ID R5203 142
Special Listing Condition None
Read Less Info
Want to know what your home might be worth? Contact us for a FREE valuation!

Our team is ready to help you sell your home for the highest possible price ASAP

Bought with Liberty Community Management, Inc.

Making real estate simple, fun and stress-free!






