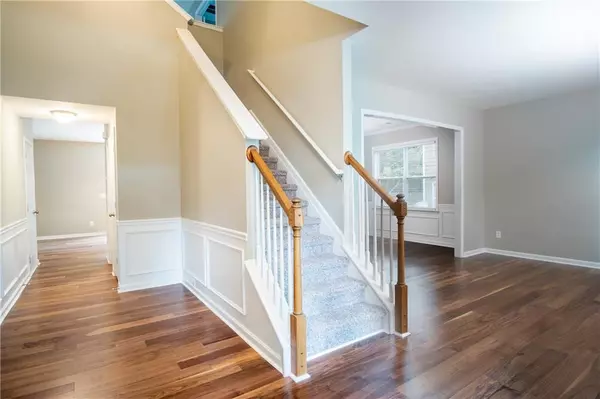$265,000
$275,000
3.6%For more information regarding the value of a property, please contact us for a free consultation.
4 Beds
2.5 Baths
2,884 SqFt
SOLD DATE : 03/25/2019
Key Details
Sold Price $265,000
Property Type Single Family Home
Sub Type Single Family Residence
Listing Status Sold
Purchase Type For Sale
Square Footage 2,884 sqft
Price per Sqft $91
Subdivision Falls At Mill Creek
MLS Listing ID 6087074
Sold Date 03/25/19
Style Traditional
Bedrooms 4
Full Baths 2
Half Baths 1
Construction Status Updated/Remodeled
HOA Fees $546
HOA Y/N Yes
Originating Board FMLS API
Year Built 2006
Available Date 2018-10-16
Annual Tax Amount $2,517
Tax Year 2017
Lot Size 7,840 Sqft
Acres 0.18
Property Description
BETTER than new construction! NEW-HARDWOOD FLOORS, CARPET, UPGRADED LIGHTING, COUNTERTOPS, FRESHLY PAINTED INSIDE & OUT! Spacious chef’s kitchen w/ NEW SS appliances, granite counters, tile backsplash, gorgeous faucet, lg island, pantry, bfast rm-open to spacious great rm w/fireplace. Dining rm & living rm. Lux owner's suite w/ trey ceiling & lg sitting area. Mstr bath w/soaking tub, separate shower, walk-in closet, dual vanities w/ granite. 3 add'l lg bdrms, Lg upstairs bath w/ granite ctrps. HUGE upstairs play/loft area. Check out the garage floor too! Swim/Tennis SD
Location
State GA
County Cherokee
Area 113 - Cherokee County
Lake Name None
Rooms
Bedroom Description Oversized Master, Sitting Room, Split Bedroom Plan
Other Rooms None
Basement None
Dining Room Separate Dining Room
Interior
Interior Features Cathedral Ceiling(s), Double Vanity, Entrance Foyer, Entrance Foyer 2 Story, High Ceilings 9 ft Main, High Ceilings 9 ft Upper, High Ceilings 10 ft Main, His and Hers Closets, Low Flow Plumbing Fixtures, Tray Ceiling(s), Walk-In Closet(s)
Heating Forced Air, Natural Gas
Cooling Ceiling Fan(s), Central Air, Zoned
Flooring Carpet, Ceramic Tile, Hardwood
Fireplaces Number 1
Fireplaces Type Factory Built, Family Room, Gas Log, Glass Doors
Window Features Insulated Windows
Appliance Dishwasher, Gas Range, Gas Water Heater, Microwave, Refrigerator
Laundry Upper Level
Exterior
Exterior Feature Private Yard
Garage Attached, Garage, Garage Door Opener, Kitchen Level, Level Driveway
Garage Spaces 2.0
Fence None
Pool None
Community Features Homeowners Assoc, Near Schools, Pool, Street Lights, Tennis Court(s)
Utilities Available Cable Available, Electricity Available, Natural Gas Available, Underground Utilities
View Other
Roof Type Composition
Street Surface Paved
Accessibility None
Handicap Access None
Porch Covered, Front Porch, Patio
Total Parking Spaces 2
Building
Lot Description Landscaped, Level
Story Two
Sewer Public Sewer
Water Public
Architectural Style Traditional
Level or Stories Two
Structure Type Cement Siding, Stone
New Construction No
Construction Status Updated/Remodeled
Schools
Elementary Schools Avery
Middle Schools Creekland - Cherokee
High Schools Creekview
Others
HOA Fee Include Swim/Tennis
Senior Community no
Restrictions false
Tax ID 03N12E 250
Ownership Fee Simple
Special Listing Condition None
Read Less Info
Want to know what your home might be worth? Contact us for a FREE valuation!

Our team is ready to help you sell your home for the highest possible price ASAP

Bought with Neighborhood Assistance Corp.

Making real estate simple, fun and stress-free!






