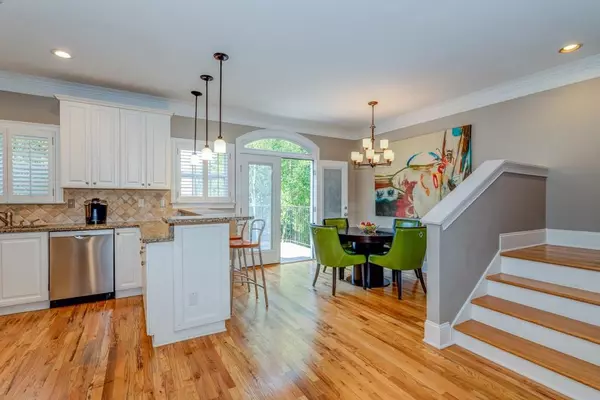$444,500
$450,000
1.2%For more information regarding the value of a property, please contact us for a free consultation.
4 Beds
3.5 Baths
2,885 SqFt
SOLD DATE : 12/10/2018
Key Details
Sold Price $444,500
Property Type Townhouse
Sub Type Townhouse
Listing Status Sold
Purchase Type For Sale
Square Footage 2,885 sqft
Price per Sqft $154
Subdivision Brookhaven Heights
MLS Listing ID 6080090
Sold Date 12/10/18
Style Townhouse
Bedrooms 4
Full Baths 3
Half Baths 1
Construction Status Resale
HOA Fees $350
HOA Y/N Yes
Originating Board FMLS API
Year Built 1998
Available Date 2018-10-02
Annual Tax Amount $6,995
Tax Year 2017
Property Description
Stunning, updated! Heart of Brookhaven! Feels more like a house! Tons of light! Spacious, open floor plan. Fireplace living room w/ bay window, large dining room, amazing kitchen w/walk in pantry, granite tops, S/S appliances. Double French doors open to deck from breakfast room. AWESOME master w/vaulted ceiling, double French doors open to Juliette balcony, fireplace, custom walk in closet! Two additional bedrooms upstairs one w/fireplace, the other converted to amazing dream closet! Daylight b/ment en suite bedroom leads to expansive screened porch. Gated Community.
Location
State GA
County Dekalb
Area 51 - Dekalb-West
Lake Name None
Rooms
Bedroom Description Oversized Master, Sitting Room
Other Rooms None
Basement Driveway Access, Interior Entry
Dining Room Seats 12+, Separate Dining Room
Interior
Interior Features Bookcases, High Ceilings 10 ft Main, Walk-In Closet(s)
Heating Other
Cooling Ceiling Fan(s), Central Air
Flooring Carpet, Hardwood
Fireplaces Number 3
Fireplaces Type Living Room, Master Bedroom, Other Room
Appliance Dishwasher, Gas Range, Microwave, Refrigerator
Laundry In Hall, Upper Level
Exterior
Exterior Feature Other
Garage Attached, Drive Under Main Level
Garage Spaces 2.0
Fence None
Pool None
Community Features None
Utilities Available Underground Utilities
View Other
Roof Type Other
Accessibility None
Handicap Access None
Porch Patio
Total Parking Spaces 2
Building
Lot Description Other
Story Three Or More
Architectural Style Townhouse
Level or Stories Three Or More
Structure Type Other
New Construction No
Construction Status Resale
Schools
Elementary Schools Ashford Park
Middle Schools Chamblee
High Schools Chamblee Charter
Others
Senior Community no
Restrictions false
Tax ID 18 239 13 002
Ownership Fee Simple
Financing no
Special Listing Condition None
Read Less Info
Want to know what your home might be worth? Contact us for a FREE valuation!

Our team is ready to help you sell your home for the highest possible price ASAP

Bought with KELLER WILLIAMS RLTY-PTREE RD

Making real estate simple, fun and stress-free!






