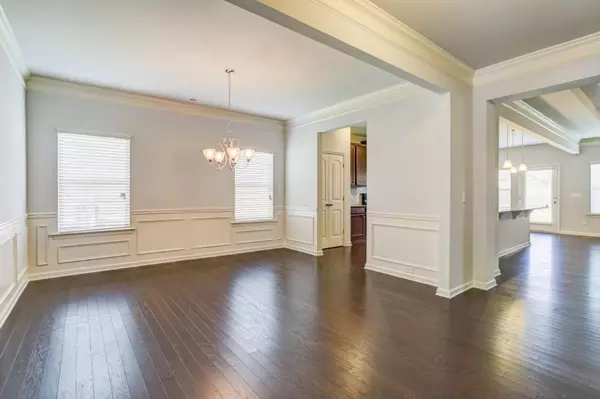$231,855
$235,735
1.6%For more information regarding the value of a property, please contact us for a free consultation.
3 Beds
3 Baths
2,404 SqFt
SOLD DATE : 01/17/2019
Key Details
Sold Price $231,855
Property Type Single Family Home
Sub Type Single Family Residence
Listing Status Sold
Purchase Type For Sale
Square Footage 2,404 sqft
Price per Sqft $96
Subdivision Bridgeport
MLS Listing ID 6060829
Sold Date 01/17/19
Style Ranch
Bedrooms 3
Full Baths 3
Construction Status New Construction
HOA Fees $530
HOA Y/N Yes
Originating Board FMLS API
Year Built 2018
Available Date 2018-08-21
Annual Tax Amount $1,200
Tax Year 2016
Property Description
Move in Ready December 2018. The Avery Plan. Ranch with large entry foyer that includes chair rail and shadow box that extends into dining room. Upgraded features include 42 in cabinets, granite counter tops, stainless steel appliances, fireplace, pendant lighting, mudroom trim with bench, and rear covered porch. Commute easily to Atlanta Motor Speedway and Tanger Outlets. Don't miss out on a great opportunity to be part of a quiet, friendly neighborhood. Call today for more information!! Stock photos.
Location
State GA
County Henry
Area 211 - Henry County
Lake Name None
Rooms
Bedroom Description Split Bedroom Plan
Other Rooms None
Basement None
Main Level Bedrooms 3
Dining Room Separate Dining Room
Interior
Interior Features Disappearing Attic Stairs, Double Vanity, Entrance Foyer, High Ceilings 9 ft Main, Tray Ceiling(s), Walk-In Closet(s)
Heating Forced Air, Natural Gas
Cooling Ceiling Fan(s), Central Air
Flooring Carpet
Fireplaces Number 1
Fireplaces Type Factory Built, Family Room, Gas Starter
Window Features Insulated Windows
Appliance Dishwasher, Disposal, Electric Water Heater, Gas Range, Microwave
Laundry Laundry Room
Exterior
Exterior Feature Other
Garage Garage, Level Driveway
Fence None
Pool None
Community Features Clubhouse, Homeowners Assoc, Playground, Pool, Sidewalks, Street Lights
Utilities Available Cable Available, Underground Utilities
View Other
Roof Type Composition, Ridge Vents
Street Surface Paved
Accessibility None
Handicap Access None
Porch Front Porch, Patio
Building
Lot Description Landscaped, Private
Story One
Sewer Public Sewer
Water Public
Architectural Style Ranch
Level or Stories One
Structure Type Brick Front, Frame, Vinyl Siding
New Construction No
Construction Status New Construction
Schools
Elementary Schools Rocky Creek
Middle Schools Hampton
High Schools Hampton
Others
Senior Community no
Restrictions false
Tax ID 021D01205000
Special Listing Condition None
Read Less Info
Want to know what your home might be worth? Contact us for a FREE valuation!

Our team is ready to help you sell your home for the highest possible price ASAP

Bought with Keller Williams Realty ATL Part

Making real estate simple, fun and stress-free!






