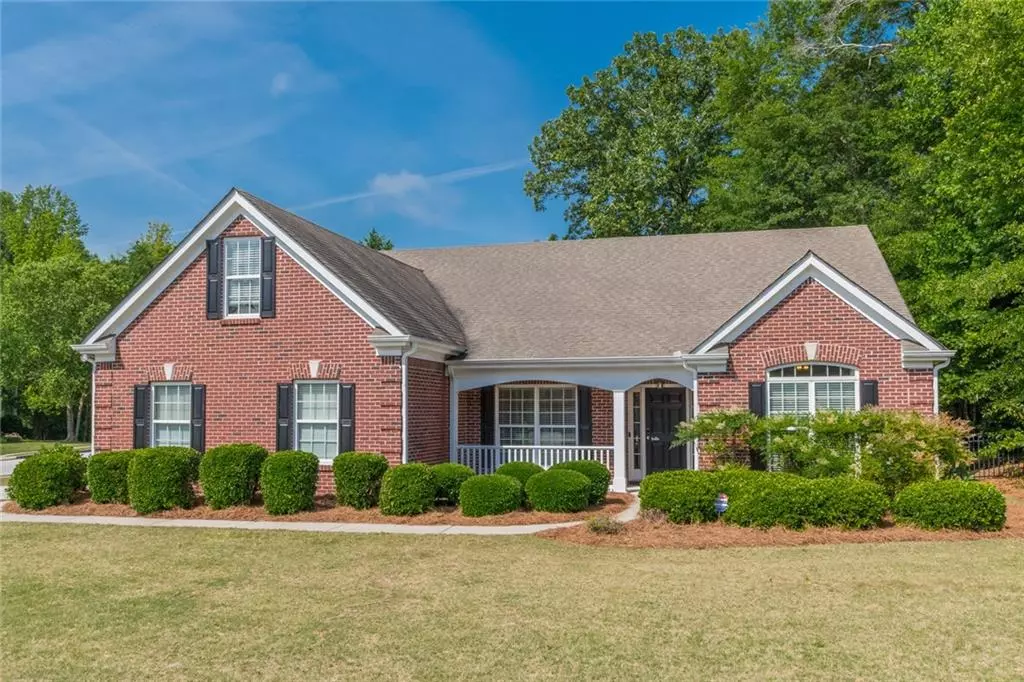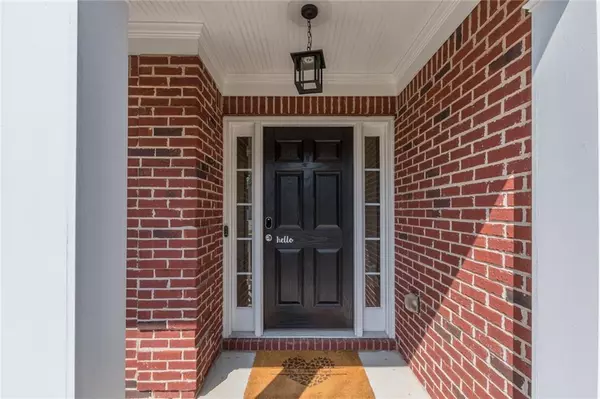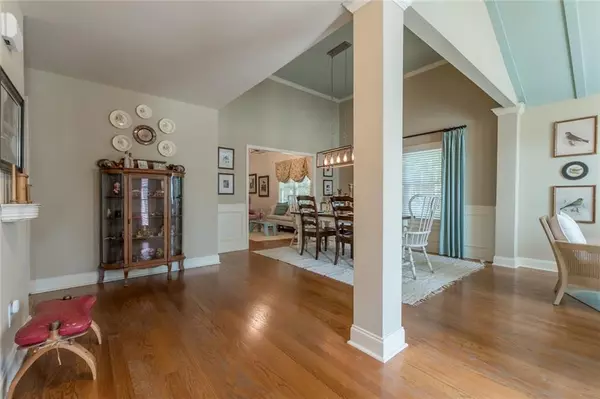$285,900
$289,900
1.4%For more information regarding the value of a property, please contact us for a free consultation.
4 Beds
2 Baths
2,603 SqFt
SOLD DATE : 07/20/2020
Key Details
Sold Price $285,900
Property Type Single Family Home
Sub Type Single Family Residence
Listing Status Sold
Purchase Type For Sale
Square Footage 2,603 sqft
Price per Sqft $109
Subdivision Tara Club Estates
MLS Listing ID 6728516
Sold Date 07/20/20
Style Ranch
Bedrooms 4
Full Baths 2
Construction Status Resale
HOA Fees $504
HOA Y/N No
Originating Board FMLS API
Year Built 2006
Annual Tax Amount $3,094
Tax Year 2019
Lot Size 0.380 Acres
Acres 0.38
Property Description
Southern charm greets you as you enter this fabulous community. Neighborhood amenities include a newly renovated clubhouse, swimming pool and tennis courts. This all brick ranch home sits on a large level corner lot in the estates section. It has been totally updated with a farmhouse flavor. Complete kitchen remodel includes new cabinets, farmhouse sink, stainless steel appliances, unique granite countertops and tiled backsplash. The formal living room has cathedral ceilings with a soothing contrasting paint selection. Brand new light fixtures in the main living area! Open concept floorplan is perfect for hosting large crowds or intimidate gatherings. Owners suite with barn door leading to huge bathroom. Two secondary bedrooms that share a full bath are just down the hall. There is also another room that is currently being used as an office that could be a bedroom. In addition to all this there is a bonus room upstairs. The backyard is fully fenced and level. HVAC system was replaced recently. This one will not last long!
Location
State GA
County Walton
Area 141 - Walton County
Lake Name None
Rooms
Bedroom Description Master on Main, Split Bedroom Plan, Other
Other Rooms None
Basement None
Main Level Bedrooms 4
Dining Room Separate Dining Room
Interior
Interior Features Cathedral Ceiling(s), Entrance Foyer, High Ceilings 9 ft Main, High Speed Internet, Tray Ceiling(s)
Heating Central, Electric, Forced Air, Heat Pump
Cooling Ceiling Fan(s), Central Air
Flooring Carpet, Ceramic Tile, Hardwood
Fireplaces Number 1
Fireplaces Type Great Room
Window Features Insulated Windows
Appliance Dishwasher, Electric Range, Microwave
Laundry Laundry Room, Main Level
Exterior
Exterior Feature Private Front Entry, Private Rear Entry, Private Yard
Parking Features Attached, Garage, Garage Faces Side, Kitchen Level, Level Driveway
Garage Spaces 2.0
Fence Back Yard, Privacy, Wood
Pool None
Community Features Clubhouse, Homeowners Assoc, Pool, Tennis Court(s)
Utilities Available Cable Available, Electricity Available, Phone Available, Underground Utilities, Water Available
Waterfront Description None
View Other
Roof Type Shingle
Street Surface Paved
Accessibility None
Handicap Access None
Porch Front Porch, Patio
Total Parking Spaces 2
Building
Lot Description Back Yard, Corner Lot, Front Yard, Landscaped, Level, Private
Story One
Sewer Septic Tank
Water Public
Architectural Style Ranch
Level or Stories One
Structure Type Brick 4 Sides
New Construction No
Construction Status Resale
Schools
Elementary Schools Loganville
Middle Schools Loganville
High Schools Loganville
Others
HOA Fee Include Swim/Tennis
Senior Community no
Restrictions false
Tax ID NL15A00000058000
Ownership Fee Simple
Financing no
Special Listing Condition None
Read Less Info
Want to know what your home might be worth? Contact us for a FREE valuation!

Our team is ready to help you sell your home for the highest possible price ASAP

Bought with Keller Williams Realty Atl Partners
Making real estate simple, fun and stress-free!






