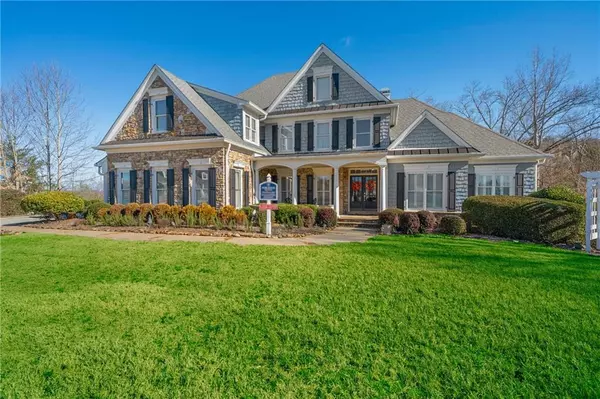$637,000
$674,990
5.6%For more information regarding the value of a property, please contact us for a free consultation.
5 Beds
5.5 Baths
6,740 SqFt
SOLD DATE : 07/10/2020
Key Details
Sold Price $637,000
Property Type Single Family Home
Sub Type Single Family Residence
Listing Status Sold
Purchase Type For Sale
Square Footage 6,740 sqft
Price per Sqft $94
Subdivision Harbour Point
MLS Listing ID 6688219
Sold Date 07/10/20
Style Craftsman, Traditional
Bedrooms 5
Full Baths 5
Half Baths 1
Construction Status Resale
HOA Fees $3,036
HOA Y/N Yes
Originating Board FMLS API
Year Built 1999
Annual Tax Amount $8,175
Tax Year 2017
Lot Size 1.530 Acres
Acres 1.53
Property Description
*DISTRESS SALE* *$50,000 PRICE REDUCTION - STEP INTO INSTANT EQUITY* - W-E-L-C-O-M-E H-O-M-E!! Gated, Luxurious Lakefront Living! This Magnificently Maintained, John Weiland STUNNING Former MODEL HOME will take your Breath Away!! 1.5 ACRES!!! 3 Finished Levels of custom beauty for all your entertaining needs, One of the Biggest Lots in Fantastic and Desirable Harbour Point Subdivision, with year round Lake Access and stacked with Amenities. Boasting an Expansive 2 Story Great Room with unrivaled entertaining space, Gleaming Hardwoods throughout, Master on Main, Full Terrace Level w/Huge In-Law Suite with Pool Table Area, Home Theater Room, Media Room/Man Tower/observatory on top level. Incredible attention to detail throughout this elegant home, Heavy Molding, Custom Cabinets, Built-Ins Galore! Huge Fenced Yard!! BUY THIS HOUSE AND WE WILL BUY YOURS!* YOUR BUYERS CLOSING COSTS PAID! IF YOU ARE NOT SATISFIED WITH ANY HOME YOU BUY WITH TURVEY PARTNERS WE WILL BUY THE HOME BACK FROM YOU* (reasonable conditions apply)
Location
State GA
County Hall
Area 262 - Hall County
Lake Name Lanier
Rooms
Bedroom Description In-Law Floorplan, Master on Main
Other Rooms RV/Boat Storage
Basement Daylight, Exterior Entry, Finished, Finished Bath, Full, Interior Entry
Main Level Bedrooms 1
Dining Room Seats 12+, Separate Dining Room
Interior
Interior Features Bookcases, Cathedral Ceiling(s), Double Vanity, Entrance Foyer, Entrance Foyer 2 Story, High Ceilings 10 ft Lower, High Ceilings 10 ft Main, His and Hers Closets, Tray Ceiling(s), Walk-In Closet(s), Wet Bar
Heating Forced Air, Natural Gas, Zoned
Cooling Ceiling Fan(s), Central Air, Zoned
Flooring Hardwood
Fireplaces Number 2
Fireplaces Type Basement, Family Room, Gas Log
Window Features Insulated Windows
Appliance Dishwasher, Dryer, Electric Water Heater, Gas Range, Microwave, Refrigerator, Washer
Laundry Laundry Room, Main Level
Exterior
Exterior Feature Garden
Garage Attached, Garage Door Opener, Garage Faces Side, Kitchen Level, Level Driveway
Garage Spaces 3.0
Fence Fenced
Pool None
Community Features Clubhouse, Community Dock, Fishing, Fitness Center, Gated, Homeowners Assoc, Lake, Marina, Playground, Pool, Street Lights, Tennis Court(s)
Utilities Available Cable Available, Electricity Available, Natural Gas Available, Underground Utilities
Waterfront Description Lake
Roof Type Composition
Street Surface Paved
Accessibility None
Handicap Access None
Porch Covered, Deck, Front Porch
Total Parking Spaces 3
Building
Lot Description Landscaped, Level, Private
Story Three Or More
Sewer Septic Tank
Water Public
Architectural Style Craftsman, Traditional
Level or Stories Three Or More
Structure Type Cement Siding, Stone
New Construction No
Construction Status Resale
Schools
Elementary Schools Sardis
Middle Schools Chestatee
High Schools Chestatee
Others
HOA Fee Include Swim/Tennis
Senior Community no
Restrictions false
Tax ID 10037 000035
Special Listing Condition None
Read Less Info
Want to know what your home might be worth? Contact us for a FREE valuation!

Our team is ready to help you sell your home for the highest possible price ASAP

Bought with Keller Williams Realty Peachtree Rd.

Making real estate simple, fun and stress-free!






