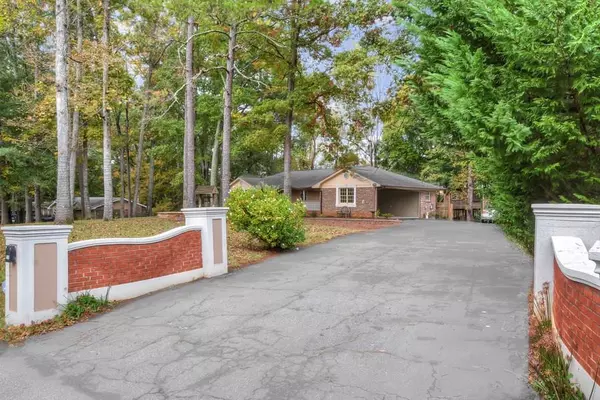$240,000
$239,900
For more information regarding the value of a property, please contact us for a free consultation.
4 Beds
3 Baths
3,471 SqFt
SOLD DATE : 12/21/2018
Key Details
Sold Price $240,000
Property Type Single Family Home
Sub Type Single Family Residence
Listing Status Sold
Purchase Type For Sale
Square Footage 3,471 sqft
Price per Sqft $69
Subdivision Murphy Estates
MLS Listing ID 6098994
Sold Date 12/21/18
Style Ranch
Bedrooms 4
Full Baths 3
Construction Status Resale
HOA Y/N No
Originating Board FMLS API
Year Built 1971
Available Date 2018-11-09
Annual Tax Amount $2,803
Tax Year 2017
Lot Size 0.890 Acres
Acres 0.89
Property Description
Build onto the memories that live here. This is a home of love where friends were welcomed and the parties never ended. Beyond the Beautiful Hardwoods, the Fire Places, Spacious Bedrooms, the Open Floor Plans, the Work Shops and never ending Storage Spaces. Beyond the Full Finished Basement Custom Built for Entertaining, this home provides endless possibilities! Start your own Business, there's plenty of room. Or enjoy the peace and tranquility this neighborhood offers. The neighbors are the best you could hope for. COME HOME
Location
State GA
County Gwinnett
Area 64 - Gwinnett County
Lake Name None
Rooms
Bedroom Description In-Law Floorplan, Master on Main
Other Rooms Gazebo, Kennel/Dog Run, RV/Boat Storage, Shed(s), Workshop
Basement Bath/Stubbed, Exterior Entry, Finished, Finished Bath, Interior Entry
Main Level Bedrooms 3
Dining Room Open Concept
Interior
Interior Features Double Vanity, His and Hers Closets, Wet Bar
Heating Electric
Cooling Ceiling Fan(s), Central Air
Flooring Hardwood, Sustainable
Fireplaces Number 2
Fireplaces Type Basement, Family Room, Gas Log
Appliance Dishwasher, Disposal, Electric Range, Electric Water Heater, Gas Water Heater, Refrigerator, Self Cleaning Oven
Laundry Laundry Room, Main Level
Exterior
Exterior Feature Other
Garage Carport, Driveway
Garage Spaces 2.0
Fence Back Yard, Wrought Iron
Pool None
Community Features None
Utilities Available Cable Available, Electricity Available, Natural Gas Available
Waterfront Description None
View Other
Roof Type Composition
Street Surface Paved
Accessibility None
Handicap Access None
Porch Covered, Deck, Enclosed, Front Porch, Patio, Rear Porch
Total Parking Spaces 2
Building
Lot Description Level
Story One
Sewer Septic Tank
Water Public
Architectural Style Ranch
Level or Stories One
Structure Type Brick 4 Sides, Stucco
New Construction No
Construction Status Resale
Schools
Elementary Schools Bethesda
Middle Schools Sweetwater
High Schools Discovery
Others
Senior Community no
Restrictions false
Tax ID R5079A076
Special Listing Condition None
Read Less Info
Want to know what your home might be worth? Contact us for a FREE valuation!

Our team is ready to help you sell your home for the highest possible price ASAP

Bought with City Group, Inc.

Making real estate simple, fun and stress-free!






