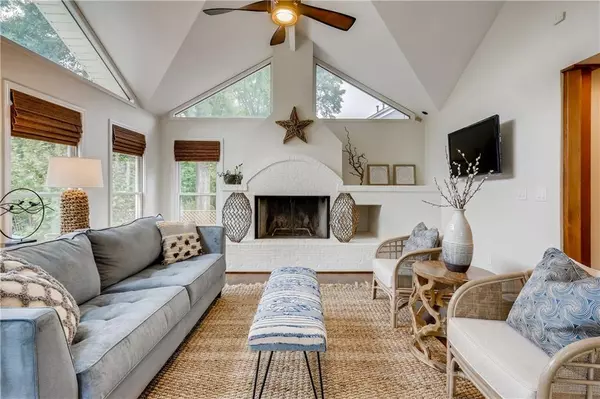$579,900
$579,900
For more information regarding the value of a property, please contact us for a free consultation.
3 Beds
2.5 Baths
2,631 SqFt
SOLD DATE : 07/16/2020
Key Details
Sold Price $579,900
Property Type Single Family Home
Sub Type Single Family Residence
Listing Status Sold
Purchase Type For Sale
Square Footage 2,631 sqft
Price per Sqft $220
Subdivision Club Trace
MLS Listing ID 6725316
Sold Date 07/16/20
Style Traditional
Bedrooms 3
Full Baths 2
Half Baths 1
Construction Status Resale
HOA Y/N No
Originating Board FMLS API
Year Built 1985
Annual Tax Amount $4,924
Tax Year 2019
Property Description
Fabulous home in incredible Brookhaven location on private cul de sac! Great living space inside and out! Large vaulted fireside great room, Separate dining room & kitchen that opens to fabulous sunroom with soaring ceilings, fireplace & wall of windows. Kitchen has amazing over sized breakfast bar, perfect for dining or guests.. Master bedroom is enormous w/sitting or office area. Incredible new master spa bath with large shower, soaking tub, double vanity w/storage tower and custom closets. Secondary upstairs bath remodeled as well. Venture outside to the multiple outdoor seating areas which include trellis covered porch and large open air deck perfect for grilling, overlooking private fenced yard. Few John Weiland homes in this area have basement areas or the extra space at the back of the garage. Don't miss these extra spaces. Close proximity to Brookhaven Village, Town Brookhaven and more!
Location
State GA
County Dekalb
Area 51 - Dekalb-West
Lake Name None
Rooms
Bedroom Description Oversized Master, Sitting Room
Other Rooms None
Basement Daylight, Exterior Entry, Interior Entry, Partial, Unfinished
Dining Room Seats 12+, Separate Dining Room
Interior
Interior Features Cathedral Ceiling(s), Double Vanity, Entrance Foyer, High Ceilings 10 ft Main, High Ceilings 10 ft Upper, High Speed Internet, His and Hers Closets, Walk-In Closet(s)
Heating Central, Forced Air, Zoned
Cooling Central Air, Zoned
Flooring Carpet, Hardwood
Fireplaces Number 2
Fireplaces Type Family Room, Great Room
Window Features Insulated Windows, Plantation Shutters
Appliance Dishwasher, Disposal, Gas Cooktop, Gas Water Heater, Microwave, Refrigerator
Laundry Laundry Room, Main Level
Exterior
Exterior Feature Garden, Private Front Entry, Private Rear Entry, Private Yard
Garage Garage, Kitchen Level
Garage Spaces 2.0
Fence Back Yard, Fenced, Privacy
Pool None
Community Features None
Utilities Available Cable Available, Electricity Available, Natural Gas Available, Phone Available, Underground Utilities, Water Available
View Other
Roof Type Composition
Street Surface Concrete
Accessibility None
Handicap Access None
Porch Covered, Deck, Patio, Side Porch
Total Parking Spaces 2
Building
Lot Description Back Yard, Front Yard, Landscaped, Private
Story Two
Sewer Public Sewer
Water Public
Architectural Style Traditional
Level or Stories Two
Structure Type Vinyl Siding, Other
New Construction No
Construction Status Resale
Schools
Elementary Schools Ashford Park
Middle Schools Chamblee
High Schools Chamblee Charter
Others
Senior Community no
Restrictions false
Tax ID 18 274 04 132
Special Listing Condition None
Read Less Info
Want to know what your home might be worth? Contact us for a FREE valuation!

Our team is ready to help you sell your home for the highest possible price ASAP

Bought with Keller Williams Buckhead

Making real estate simple, fun and stress-free!






