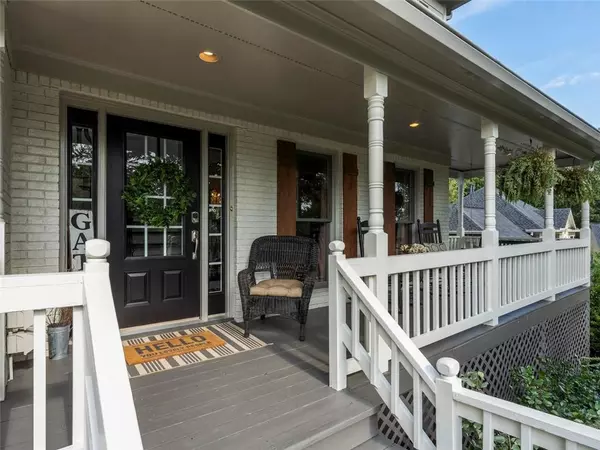$369,900
$369,900
For more information regarding the value of a property, please contact us for a free consultation.
4 Beds
3.5 Baths
4,085 SqFt
SOLD DATE : 11/15/2019
Key Details
Sold Price $369,900
Property Type Single Family Home
Sub Type Single Family Residence
Listing Status Sold
Purchase Type For Sale
Square Footage 4,085 sqft
Price per Sqft $90
Subdivision Stilesboro Trace
MLS Listing ID 6597388
Sold Date 11/15/19
Style Traditional
Bedrooms 4
Full Baths 3
Half Baths 1
Construction Status Resale
HOA Fees $500
HOA Y/N Yes
Originating Board FMLS API
Year Built 1992
Annual Tax Amount $3,251
Tax Year 2018
Lot Size 0.370 Acres
Acres 0.3703
Property Description
All the farmhouse feels w/modern updates in newly renovated home.Beautiful painted brick w/cedar shutters & rocking chair porch. 2 story entry foyer has shiplap & brick wall accents, LVP flooring throughout. Cozy fireside family room w/views to updated kitchen. Crisp white cabinetry, granite counters & SS appl. Bright & airy sunroom w/reclaimed wood beams. Master suite w/incredible renovated bathroom & dreamy expanded walk- in closet w/ custom shelving.Basement has media room, wet bar, finished room & full bath. Backyard entertaining by newly landscaped firepit & patio. Tremendous amount of time, love and energy has gone into creating such a comfy and inviting space for family and friends to gather. This home has it all...rustic charm with modern updates throughout. Serious relax mode whether it is in the newly renovated spa bathroom, all season sunroom, or outdoors hanging by the fire pit and watching the kids play in the big backyard. AND located just minutes from vibrant downtown Kennesaw OR Acworth where you will find year round activities, restaurants, festivals & shopping for the family. Also zoned for top rated schools Allatoona High and minutes from Mount Paran Christian School & Kennesaw Mountain parks and trails.
Location
State GA
County Cobb
Area 74 - Cobb-West
Lake Name None
Rooms
Bedroom Description Split Bedroom Plan, Other
Other Rooms Pergola
Basement Daylight, Exterior Entry, Finished, Finished Bath, Full, Interior Entry
Dining Room Seats 12+, Separate Dining Room
Interior
Interior Features Beamed Ceilings, Cathedral Ceiling(s), Double Vanity, Entrance Foyer, Entrance Foyer 2 Story, High Ceilings 9 ft Lower, High Ceilings 9 ft Main, High Ceilings 9 ft Upper, Tray Ceiling(s), Walk-In Closet(s), Wet Bar
Heating Central, Forced Air, Natural Gas
Cooling Ceiling Fan(s), Central Air
Flooring Hardwood, Other
Fireplaces Number 1
Fireplaces Type Factory Built, Family Room, Gas Starter
Window Features Plantation Shutters
Appliance Dishwasher, Disposal, Double Oven, Electric Cooktop, Gas Oven, Gas Water Heater, Microwave
Laundry In Hall, Laundry Room, Upper Level
Exterior
Exterior Feature Private Yard, Rear Stairs
Garage Attached, Garage, Garage Door Opener
Garage Spaces 2.0
Fence Back Yard, Fenced
Pool None
Community Features Clubhouse, Homeowners Assoc, Pool, Sidewalks, Street Lights, Tennis Court(s)
Utilities Available Cable Available, Electricity Available, Natural Gas Available, Sewer Available, Underground Utilities, Water Available
Waterfront Description None
View Other
Roof Type Composition, Shingle
Street Surface Paved
Accessibility None
Handicap Access None
Porch Deck, Front Porch, Patio, Rear Porch
Total Parking Spaces 2
Building
Lot Description Back Yard, Cul-De-Sac, Front Yard, Landscaped, Private
Story Two
Sewer Public Sewer
Water Public
Architectural Style Traditional
Level or Stories Two
Structure Type Brick Front, Cement Siding
New Construction No
Construction Status Resale
Schools
Elementary Schools Bullard
Middle Schools Mcclure
High Schools Allatoona
Others
Senior Community no
Restrictions false
Tax ID 20018200590
Special Listing Condition None
Read Less Info
Want to know what your home might be worth? Contact us for a FREE valuation!

Our team is ready to help you sell your home for the highest possible price ASAP

Bought with ATLANTA COMMUNITIES

Making real estate simple, fun and stress-free!






