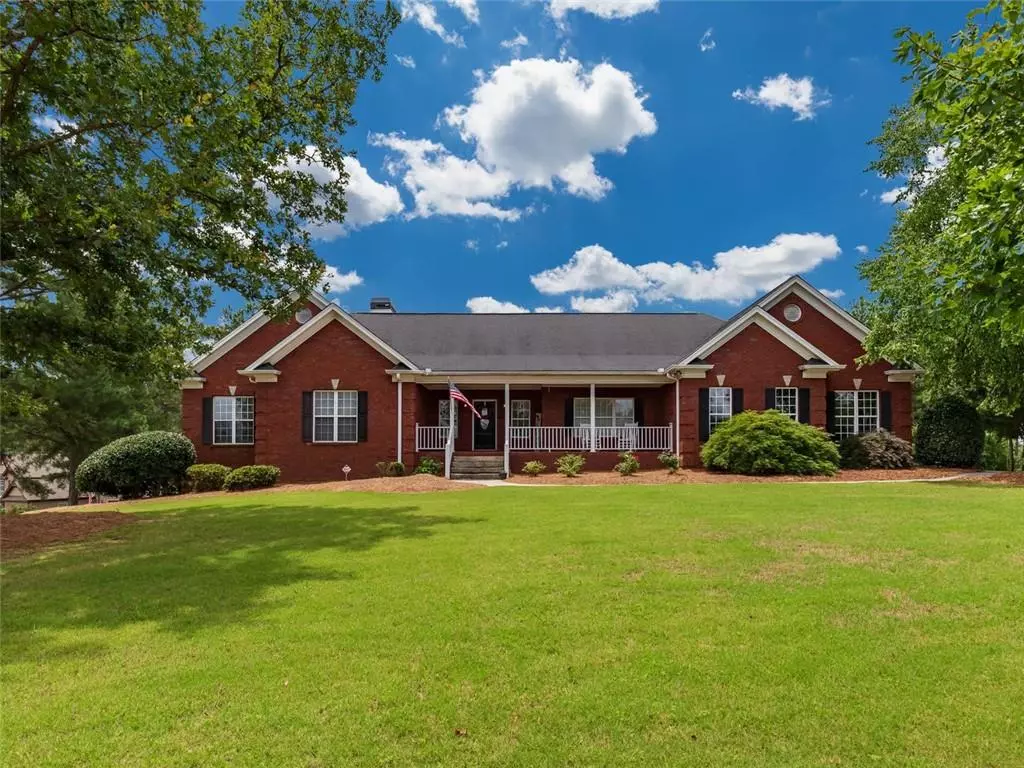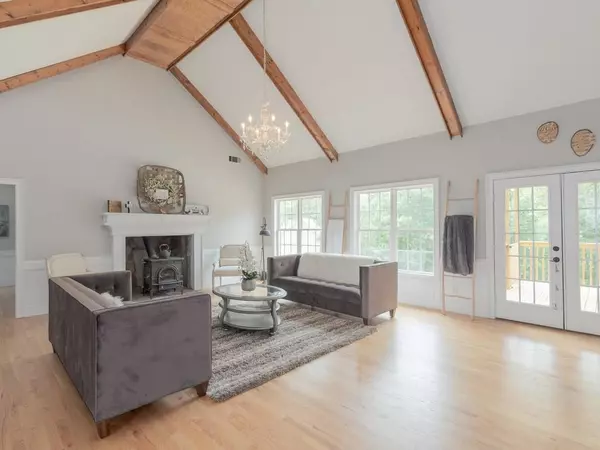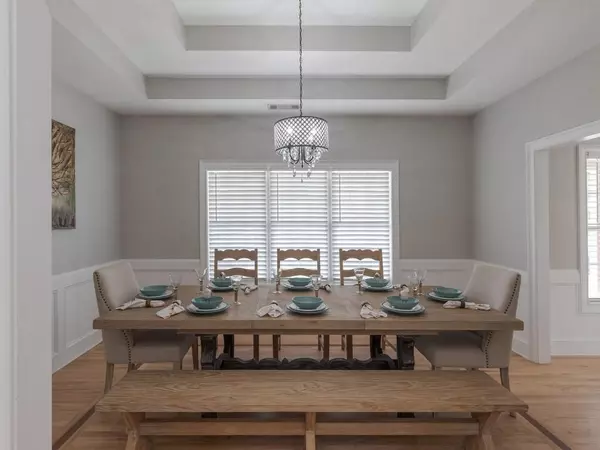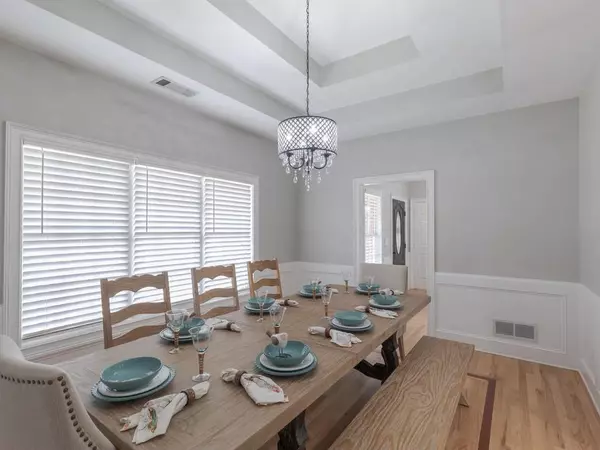$450,000
$474,000
5.1%For more information regarding the value of a property, please contact us for a free consultation.
6 Beds
4.5 Baths
3,987 SqFt
SOLD DATE : 08/19/2019
Key Details
Sold Price $450,000
Property Type Single Family Home
Sub Type Single Family Residence
Listing Status Sold
Purchase Type For Sale
Square Footage 3,987 sqft
Price per Sqft $112
Subdivision Silver Thorne
MLS Listing ID 6574231
Sold Date 08/19/19
Style Ranch
Bedrooms 6
Full Baths 4
Half Baths 1
HOA Fees $400
Originating Board FMLS API
Year Built 1999
Annual Tax Amount $4,573
Tax Year 2018
Lot Size 1.700 Acres
Property Description
All Brick Custom Ranch Features : 2 Masters on Main, Hardwd Flrs Thruout Home (incl bedrms), Lg Open Kitchen w/Island, Granite, SS Appl, & Built-In Wine Fridge!** B'ful Fam Rm has vaulted ceiling accented w/Farmhouse Beams ** Covered Rear Deck overlooks Saltwater Pool, Private Fenced Backyard, & Pool-Side Bar ** Finished Basement has 2 Bedrms, 1 Full Bath, Office, Kitchen, Lg Game Rm, & plenty of raw storage ** Huge All Brick 60 x 32 Detached Garage/Workshop has power, water, & its own septic system (can add a bathrm, etc) ** 2+- Acres ** Youth/Walnut Grove Schools **
Location
State GA
County Walton
Rooms
Other Rooms Garage(s)
Basement Daylight, Exterior Entry, Finished Bath, Finished, Interior Entry
Dining Room Seats 12+, Separate Dining Room
Interior
Interior Features High Ceilings 9 ft Lower, High Ceilings 9 ft Main, Double Vanity, Entrance Foyer, Beamed Ceilings, Walk-In Closet(s)
Heating Central, Electric, Hot Water
Cooling Ceiling Fan(s), Central Air
Flooring Carpet, Ceramic Tile, Hardwood
Fireplaces Number 2
Fireplaces Type Great Room, Wood Burning Stove
Laundry Laundry Room, Main Level
Exterior
Exterior Feature Private Yard
Parking Features Attached, Detached, Garage, Kitchen Level, Level Driveway, Garage Faces Side
Garage Spaces 6.0
Fence None
Pool In Ground
Community Features Homeowners Assoc, Sidewalks, Street Lights
Utilities Available None
Waterfront Description None
View Other
Roof Type Composition
Building
Lot Description Back Yard, Front Yard, Landscaped, Level, Private
Story One
Sewer Septic Tank
Water Public
New Construction No
Schools
Elementary Schools Walnut Grove - Walton
Middle Schools Youth
High Schools Walnut Grove
Others
Senior Community no
Special Listing Condition None
Read Less Info
Want to know what your home might be worth? Contact us for a FREE valuation!

Our team is ready to help you sell your home for the highest possible price ASAP

Bought with HARRY NORMAN REALTORS
Making real estate simple, fun and stress-free!






