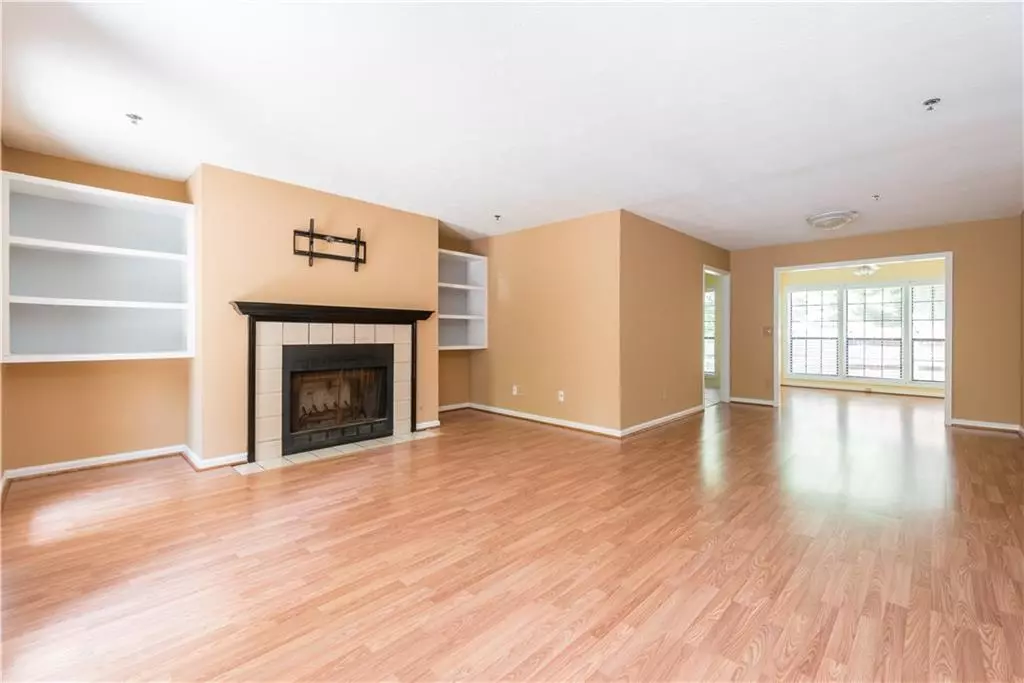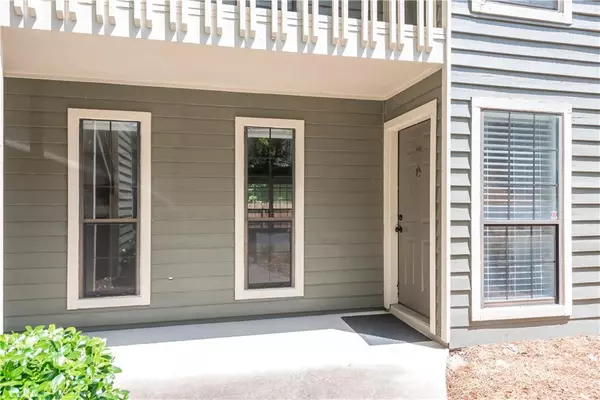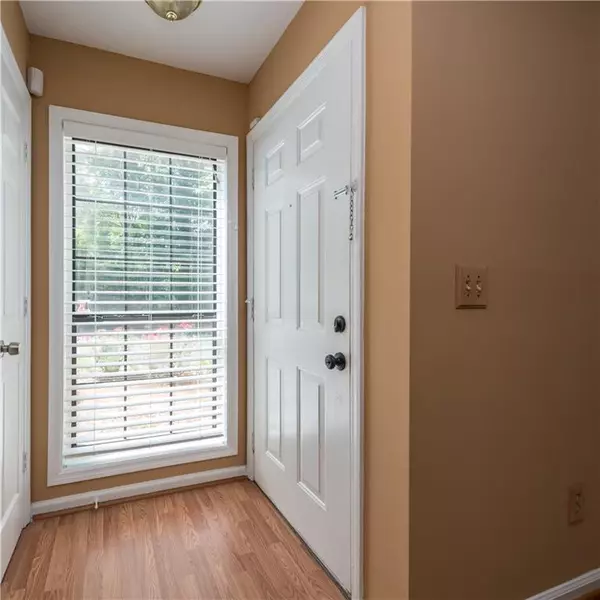$172,000
$174,900
1.7%For more information regarding the value of a property, please contact us for a free consultation.
2 Beds
2 Baths
1,346 SqFt
SOLD DATE : 07/22/2019
Key Details
Sold Price $172,000
Property Type Condo
Sub Type Condominium
Listing Status Sold
Purchase Type For Sale
Square Footage 1,346 sqft
Price per Sqft $127
Subdivision Vinings Central
MLS Listing ID 6556423
Sold Date 07/22/19
Style Garden (1 Level), Traditional
Bedrooms 2
Full Baths 2
Construction Status Resale
HOA Fees $369
HOA Y/N Yes
Originating Board FMLS API
Year Built 1986
Annual Tax Amount $1,698
Tax Year 2018
Lot Size 6,534 Sqft
Acres 0.15
Property Description
Recently Renovated - Updated flooring, cabinets, appliances, countertops, freshly painted, clean & ready for you to move in and make your own. BRAND NEW water heater and HVAC system. High end washer/dryer staying with the unit. This immaculate & larger of the two floor plan 2 bedroom units is a walk-out to parking unit featuring no step entry nestled in this peaceful & gated Vinings community. CUSTOM JAPANESE STYLE MASTER SOAKER TUB. Spacious livingroom & sunroom, pool/tennis, clubhouse/fitness. Convenient to restaurants & shopping! Walk-n closets with wide open spaces!
Location
State GA
County Cobb
Area 71 - Cobb-West
Lake Name None
Rooms
Bedroom Description Master on Main
Other Rooms Pool House
Basement None
Main Level Bedrooms 2
Dining Room Great Room
Interior
Interior Features Bookcases, High Speed Internet, Walk-In Closet(s)
Heating Central, Forced Air, Natural Gas
Cooling Ceiling Fan(s), Central Air
Flooring Ceramic Tile, Sustainable
Fireplaces Number 1
Fireplaces Type Family Room, Gas Starter, Great Room, Living Room
Window Features Insulated Windows
Appliance Dishwasher, Dryer, ENERGY STAR Qualified Appliances, Gas Cooktop, Gas Oven, Gas Water Heater, Microwave, Refrigerator, Washer
Laundry In Hall, Main Level
Exterior
Exterior Feature Courtyard, Garden, Tennis Court(s)
Parking Features Deeded, Level Driveway
Fence Fenced
Pool In Ground
Community Features Clubhouse, Fitness Center, Gated, Homeowners Assoc, Meeting Room, Near Trails/Greenway, Sidewalks, Street Lights, Tennis Court(s), Other
Utilities Available Cable Available, Electricity Available, Natural Gas Available, Phone Available, Sewer Available, Underground Utilities, Water Available
Waterfront Description None
View Other
Roof Type Composition
Street Surface Asphalt
Accessibility Accessible Bedroom, Accessible Doors, Accessible Entrance, Grip-Accessible Features, Accessible Hallway(s), Accessible Kitchen, Accessible Kitchen Appliances, Accessible Washer/Dryer
Handicap Access Accessible Bedroom, Accessible Doors, Accessible Entrance, Grip-Accessible Features, Accessible Hallway(s), Accessible Kitchen, Accessible Kitchen Appliances, Accessible Washer/Dryer
Porch Covered, Front Porch, Rear Porch
Total Parking Spaces 2
Building
Lot Description Wooded
Story One
Sewer Public Sewer
Water Public
Architectural Style Garden (1 Level), Traditional
Level or Stories One
Structure Type Cedar, Frame
New Construction No
Construction Status Resale
Schools
Elementary Schools Nickajack
Middle Schools Campbell
High Schools Campbell
Others
HOA Fee Include Insurance, Maintenance Grounds, Reserve Fund, Sewer, Swim/Tennis, Termite, Trash, Water
Senior Community no
Restrictions true
Tax ID 17083500900
Ownership Condominium
Financing no
Special Listing Condition None
Read Less Info
Want to know what your home might be worth? Contact us for a FREE valuation!

Our team is ready to help you sell your home for the highest possible price ASAP

Bought with RE/MAX Town and Country
Making real estate simple, fun and stress-free!






