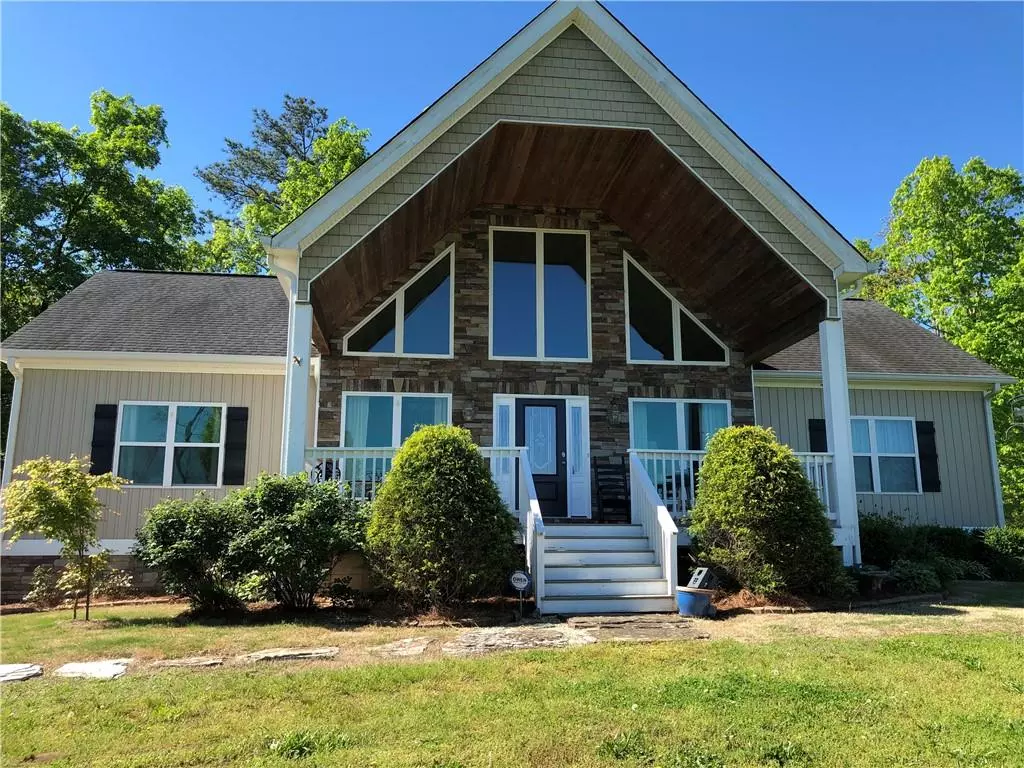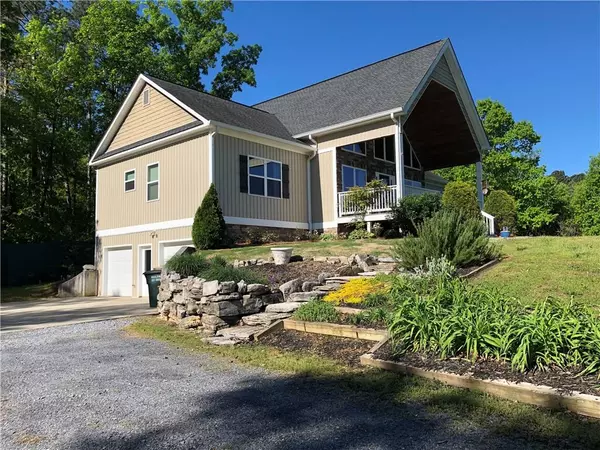$249,900
$249,900
For more information regarding the value of a property, please contact us for a free consultation.
3 Beds
2.5 Baths
1,833 SqFt
SOLD DATE : 05/31/2019
Key Details
Sold Price $249,900
Property Type Single Family Home
Sub Type Single Family Residence
Listing Status Sold
Purchase Type For Sale
Square Footage 1,833 sqft
Price per Sqft $136
MLS Listing ID 6540530
Sold Date 05/31/19
Style Country, Ranch
Bedrooms 3
Full Baths 2
Half Baths 1
Construction Status Resale
HOA Y/N No
Originating Board FMLS API
Year Built 2010
Annual Tax Amount $1,982
Tax Year 2018
Lot Size 1.670 Acres
Acres 1.67
Property Description
Gorgeous 3 bedroom 2 1/2 bath with 1.67 acres waiting for a new owner. The hardwood floors shine as if they have never been touched. You will feel as if you have stepped into a gourmet kitchen with all the granite, tile,stainless steel & custom cabinets. The loft offers space for the office or children. The views out the large living room windows are spectacular! The basement could be completed for an in-law suite. The outdoor lover will stay outside on the beautiful front porch or back deck. 2 outbuildings for all your outdoor needs. This home is a must see
Location
State GA
County Gordon
Area 342 - Gordon County
Lake Name None
Rooms
Bedroom Description Master on Main, Oversized Master, Split Bedroom Plan
Other Rooms Outbuilding
Basement Driveway Access, Exterior Entry, Finished Bath, Interior Entry, Unfinished
Main Level Bedrooms 3
Dining Room Open Concept
Interior
Interior Features Cathedral Ceiling(s), Disappearing Attic Stairs, High Ceilings 10 ft Main, Tray Ceiling(s)
Heating Heat Pump
Cooling Ceiling Fan(s), Central Air, Zoned
Flooring Ceramic Tile, Hardwood
Fireplaces Type None
Window Features Insulated Windows, Storm Window(s)
Appliance Dishwasher, Double Oven, Gas Cooktop
Laundry In Hall, Laundry Room, Main Level
Exterior
Exterior Feature None
Parking Features Drive Under Main Level, Garage, Garage Faces Side
Garage Spaces 2.0
Fence None
Pool None
Community Features None
Utilities Available Water Available
Waterfront Description Creek
View Rural
Roof Type Ridge Vents, Shingle
Street Surface Asphalt, Paved
Accessibility None
Handicap Access None
Porch Deck, Front Porch
Total Parking Spaces 2
Building
Lot Description Creek On Lot, Front Yard, Private, Sloped
Story One
Sewer Septic Tank
Water Public
Architectural Style Country, Ranch
Level or Stories One
Structure Type Aluminum Siding, Stone, Vinyl Siding
New Construction No
Construction Status Resale
Schools
Elementary Schools Red Bud
Middle Schools Red Bud
High Schools Sonoraville
Others
Senior Community no
Restrictions false
Tax ID 074 134
Special Listing Condition None
Read Less Info
Want to know what your home might be worth? Contact us for a FREE valuation!

Our team is ready to help you sell your home for the highest possible price ASAP

Bought with Coldwell Banker Kinard Realty

Making real estate simple, fun and stress-free!






