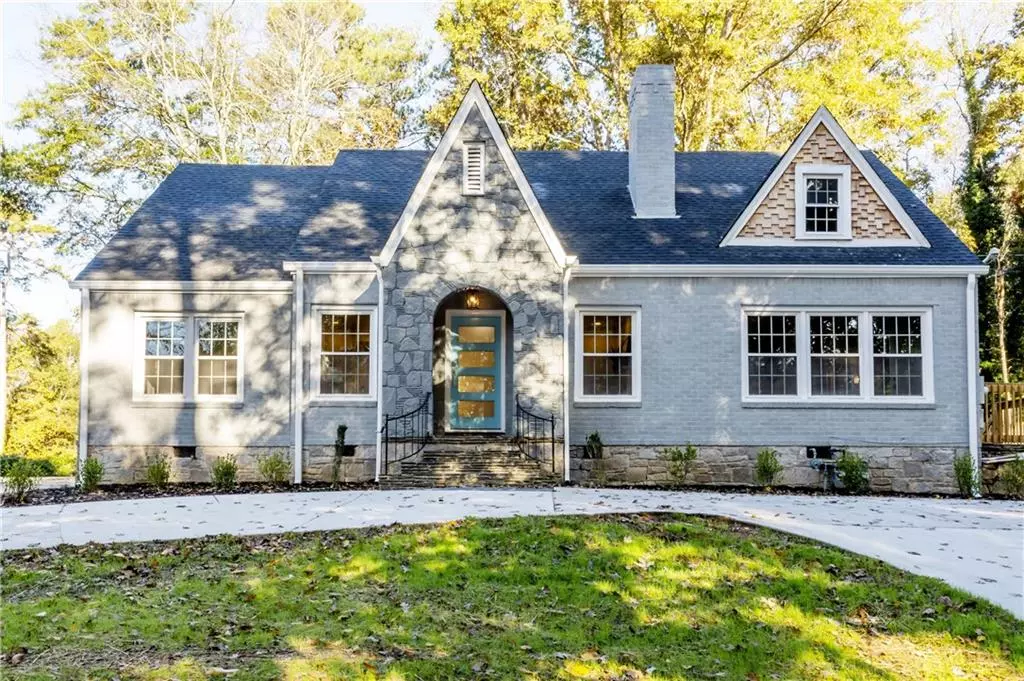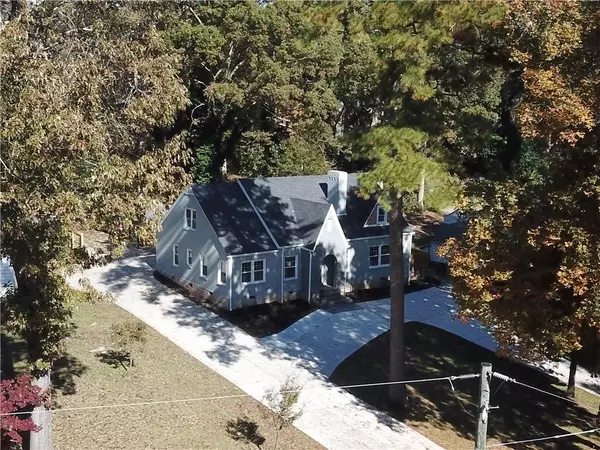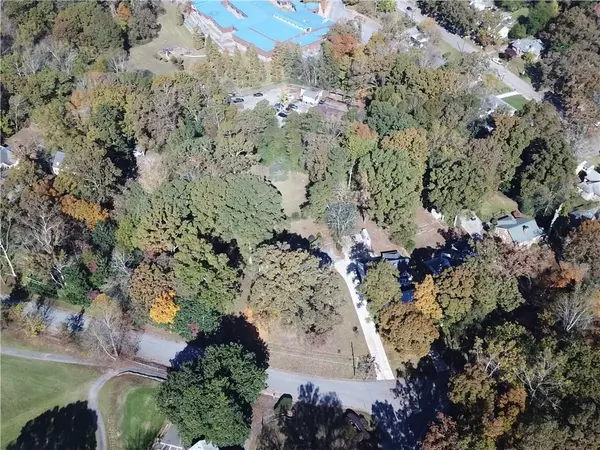$335,000
$339,900
1.4%For more information regarding the value of a property, please contact us for a free consultation.
4 Beds
3 Baths
2,643 SqFt
SOLD DATE : 01/30/2019
Key Details
Sold Price $335,000
Property Type Single Family Home
Sub Type Single Family Residence
Listing Status Sold
Purchase Type For Sale
Square Footage 2,643 sqft
Price per Sqft $126
Subdivision Historic Adams Park
MLS Listing ID 6098634
Sold Date 01/30/19
Style Tudor
Bedrooms 4
Full Baths 3
Construction Status Updated/Remodeled
HOA Y/N No
Originating Board FMLS API
Year Built 1935
Available Date 2018-11-08
Annual Tax Amount $414
Tax Year 2018
Lot Size 0.560 Acres
Acres 0.56
Property Description
Mesmerizing 4 Bedroom,3 Bath Ranch Keeping 1930's Classic Atlanta home blended in Modern Contemporary Luxury. Reconfigured Open Floor Plan w/Original H-Wood Floors on Main,Recessed Lighting. Separate Dining Rm flows seamlessly to Gourmet Kitchen boasting Custom Cabinetry,Quartz C-Tops,Island,SS Appliances. Master Bed Rm Featuring Private Deck,Walk-In Closet,Sitting Area and En-Suite Spa Bath w/Double Vanity,Designer Tile Floors & Shower. Separate Living Rm. Jr. Master Bed Rm w/En-Suite Bath. Finished Bonus Rm(He/She Cave) Upstairs Nestled on over .5 Acre Estate Lot.
Location
State GA
County Fulton
Area 31 - Fulton South
Lake Name None
Rooms
Bedroom Description In-Law Floorplan, Master on Main, Oversized Master
Other Rooms None
Basement Partial, Unfinished
Main Level Bedrooms 4
Dining Room Separate Dining Room
Interior
Interior Features Bookcases, Double Vanity, Entrance Foyer, High Ceilings 9 ft Main, Low Flow Plumbing Fixtures, Walk-In Closet(s)
Heating Electric, Heat Pump, Zoned
Cooling Ceiling Fan(s), Central Air, Zoned
Flooring Carpet, Hardwood
Fireplaces Number 2
Fireplaces Type Double Sided, Family Room, Master Bedroom
Window Features Insulated Windows
Appliance Dishwasher, Disposal, ENERGY STAR Qualified Appliances, Gas Range, Microwave, Refrigerator, Self Cleaning Oven
Laundry In Hall, Main Level
Exterior
Exterior Feature Other
Parking Features Driveway, Garage Faces Side
Fence Back Yard, Fenced, Wood
Pool None
Community Features Clubhouse, Community Dock, Country Club, Golf, Near Beltline, Near Marta, Near Schools, Near Trails/Greenway, Park, Playground, Pool, Public Transportation, Street Lights, Tennis Court(s)
Utilities Available Cable Available, Electricity Available, Natural Gas Available
View Golf Course
Roof Type Composition, Shingle
Street Surface Paved
Accessibility None
Handicap Access None
Porch Deck, Front Porch, Patio, Side Porch
Building
Lot Description Corner Lot, Landscaped, Level, Private
Story One
Sewer Public Sewer
Water Public
Architectural Style Tudor
Level or Stories One
Structure Type Brick 3 Sides, Brick Front
New Construction No
Construction Status Updated/Remodeled
Schools
Elementary Schools Cascade
Middle Schools Young
High Schools Mays
Others
Senior Community no
Restrictions false
Tax ID 14 018400060128
Special Listing Condition None
Read Less Info
Want to know what your home might be worth? Contact us for a FREE valuation!

Our team is ready to help you sell your home for the highest possible price ASAP

Bought with Atlanta Residential Property Group

Making real estate simple, fun and stress-free!






