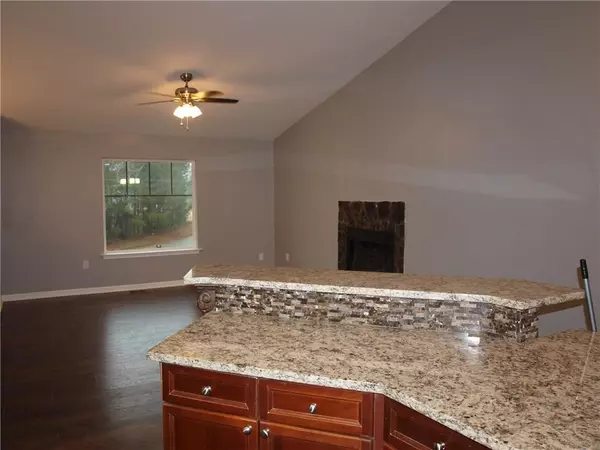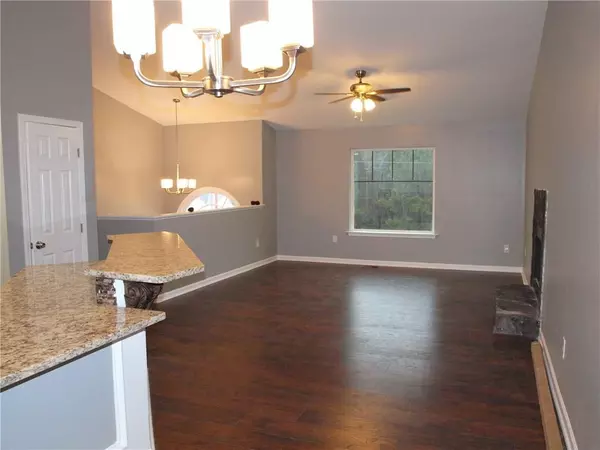$153,000
$153,000
For more information regarding the value of a property, please contact us for a free consultation.
4 Beds
2.5 Baths
2,582 SqFt
SOLD DATE : 01/30/2019
Key Details
Sold Price $153,000
Property Type Single Family Home
Sub Type Single Family Residence
Listing Status Sold
Purchase Type For Sale
Square Footage 2,582 sqft
Price per Sqft $59
Subdivision Brentwood
MLS Listing ID 6111199
Sold Date 01/30/19
Style Contemporary/Modern, Traditional
Bedrooms 4
Full Baths 2
Half Baths 1
Construction Status Updated/Remodeled
HOA Y/N No
Originating Board FMLS API
Year Built 2002
Available Date 2018-12-13
Annual Tax Amount $1,858
Tax Year 2018
Lot Size 0.390 Acres
Acres 0.39
Property Description
Total home renovation from top to bottom! New HVAC, hot water heater. All plumbing, electrical updated to code. New laminate flooring throughout home, new vanities, sinks and faucets in all bathrooms. New lighting and ceiling fans throughout home. Cook's kitchen with granite countertops, stainless steel appliances and cabinets galore. Finished basement with bedroom/bath and flex space. Spacious 2 car garage! Great neighborhood only 1.4 miles to Veterans Park.
Location
State GA
County Fulton
Area 33 - Fulton South
Lake Name None
Rooms
Bedroom Description Oversized Master, Sitting Room
Other Rooms Kennel/Dog Run
Basement Bath/Stubbed, Daylight, Exterior Entry, Finished, Finished Bath
Main Level Bedrooms 3
Dining Room Seats 12+
Interior
Interior Features Cathedral Ceiling(s), Double Vanity, Entrance Foyer 2 Story, High Ceilings 10 ft Main, High Ceilings 10 ft Upper, High Speed Internet, Tray Ceiling(s), Walk-In Closet(s)
Heating Forced Air, Natural Gas
Cooling Ceiling Fan(s), Central Air
Flooring Hardwood
Fireplaces Number 1
Fireplaces Type Factory Built, Family Room
Appliance Dishwasher, Disposal, ENERGY STAR Qualified Appliances, Gas Range, Gas Water Heater, Microwave, Self Cleaning Oven
Laundry In Basement, Lower Level
Exterior
Exterior Feature Other
Parking Features Attached, Drive Under Main Level, Driveway, Level Driveway, Storage
Garage Spaces 2.0
Fence Back Yard, Privacy, Wood
Pool None
Community Features Near Schools, Near Shopping, Park, Restaurant, Street Lights
Utilities Available Cable Available, Electricity Available, Natural Gas Available
Roof Type Shingle
Street Surface Paved
Accessibility None
Handicap Access None
Porch Covered, Front Porch, Rear Porch
Total Parking Spaces 2
Building
Lot Description Landscaped, Level, Wooded
Story Multi/Split
Sewer Public Sewer
Water Public
Architectural Style Contemporary/Modern, Traditional
Level or Stories Multi/Split
Structure Type Frame
New Construction No
Construction Status Updated/Remodeled
Schools
Elementary Schools Palmetto
Middle Schools Bear Creek - Fulton
High Schools Creekside
Others
Senior Community no
Restrictions false
Tax ID 07 320000371051
Special Listing Condition None
Read Less Info
Want to know what your home might be worth? Contact us for a FREE valuation!

Our team is ready to help you sell your home for the highest possible price ASAP

Bought with The Hollins Company

Making real estate simple, fun and stress-free!






