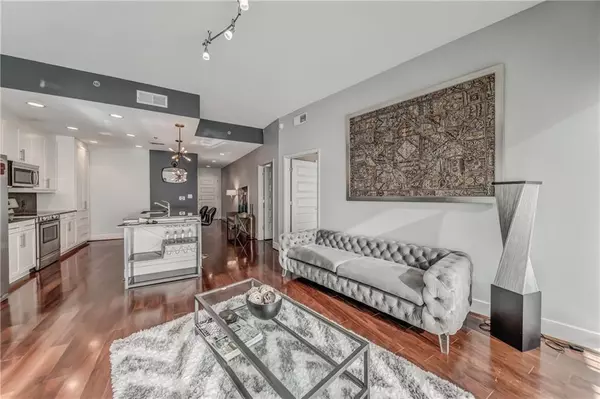$540,000
$549,900
1.8%For more information regarding the value of a property, please contact us for a free consultation.
2 Beds
2 Baths
1,213 SqFt
SOLD DATE : 08/26/2020
Key Details
Sold Price $540,000
Property Type Condo
Sub Type Condominium
Listing Status Sold
Purchase Type For Sale
Square Footage 1,213 sqft
Price per Sqft $445
Subdivision 1010 Midtown
MLS Listing ID 6719306
Sold Date 08/26/20
Style Contemporary/Modern, High Rise (6 or more stories)
Bedrooms 2
Full Baths 2
Construction Status Resale
HOA Fees $479
HOA Y/N Yes
Originating Board FMLS API
Year Built 2008
Annual Tax Amount $4,787
Tax Year 2019
Lot Size 1,210 Sqft
Acres 0.0278
Property Description
Have it all with this luxury condo in the heart of Midtown! City views, entertainer's dream. Gourmet kitchen opens to spacious living room and large balcony overlooking Peachtree St. High ceilings, granite counters, Bosch appliances, and hardwood floors. Well-chosen touches with motorized blinds and upgraded closets. Amenity rich building with pool, rooftop garden, 24hr concierge, and more. Kick-off the day with a morning stroll in Piedmont Park or walk to the High Museum. Easy evening planning with restaurants, retail, gyms, and spas just steps in any direction.
Location
State GA
County Fulton
Area 23 - Atlanta North
Lake Name None
Rooms
Bedroom Description Master on Main, Split Bedroom Plan
Other Rooms None
Basement None
Main Level Bedrooms 2
Dining Room Open Concept
Interior
Interior Features Double Vanity, High Ceilings 10 ft Main, High Speed Internet, Walk-In Closet(s), Other
Heating Central, Electric
Cooling Central Air
Flooring Hardwood
Fireplaces Type None
Window Features Insulated Windows
Appliance Dishwasher, Disposal, Electric Range, Electric Water Heater, Microwave
Laundry In Hall
Exterior
Exterior Feature Balcony
Parking Features Assigned, Covered, Garage
Garage Spaces 2.0
Fence None
Pool In Ground
Community Features Clubhouse, Concierge, Fitness Center, Gated, Homeowners Assoc, Meeting Room, Pool, Restaurant, Sidewalks, Street Lights
Utilities Available Cable Available, Electricity Available, Sewer Available, Water Available
Waterfront Description None
View City
Roof Type Other
Street Surface None
Accessibility Accessible Elevator Installed, Accessible Entrance
Handicap Access Accessible Elevator Installed, Accessible Entrance
Porch Covered
Total Parking Spaces 2
Private Pool true
Building
Lot Description Landscaped
Story One
Sewer Public Sewer
Water Public
Architectural Style Contemporary/Modern, High Rise (6 or more stories)
Level or Stories One
Structure Type Cement Siding
New Construction No
Construction Status Resale
Schools
Elementary Schools Springdale Park
Middle Schools David T Howard
High Schools Grady
Others
HOA Fee Include Door person, Maintenance Grounds, Receptionist
Senior Community no
Restrictions true
Tax ID 17 010600050879
Ownership Condominium
Financing no
Special Listing Condition None
Read Less Info
Want to know what your home might be worth? Contact us for a FREE valuation!

Our team is ready to help you sell your home for the highest possible price ASAP

Bought with PalmerHouse Properties

Making real estate simple, fun and stress-free!






