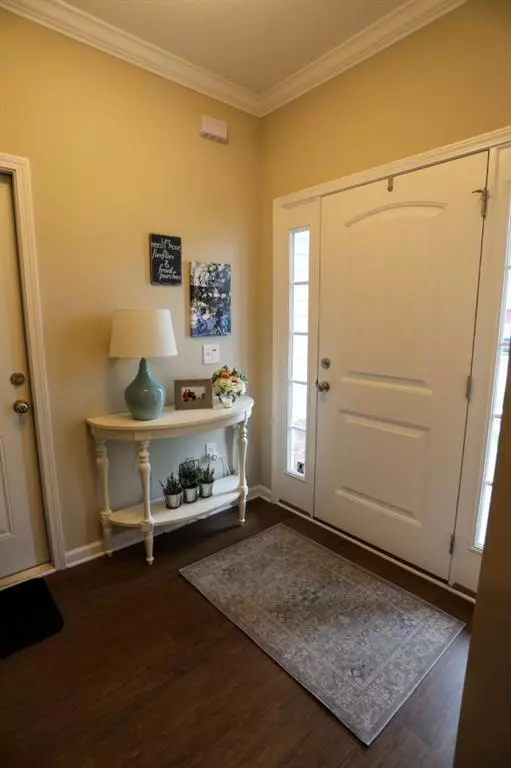$225,000
$228,900
1.7%For more information regarding the value of a property, please contact us for a free consultation.
3 Beds
2.5 Baths
1,700 SqFt
SOLD DATE : 07/03/2020
Key Details
Sold Price $225,000
Property Type Single Family Home
Sub Type Single Family Residence
Listing Status Sold
Purchase Type For Sale
Square Footage 1,700 sqft
Price per Sqft $132
Subdivision Sweetwater Station
MLS Listing ID 6719686
Sold Date 07/03/20
Style Traditional
Bedrooms 3
Full Baths 2
Half Baths 1
Construction Status Resale
HOA Fees $288
HOA Y/N No
Originating Board FMLS API
Year Built 2017
Annual Tax Amount $3,521
Tax Year 2019
Lot Size 5,662 Sqft
Acres 0.13
Property Description
Custom built 2017. One owner. Located on premium lot in the Sweetwater Station Subdivision with water view, very close to GA Southern Univ Armstrong campus. Hunter Army Air Base, shopping and dining. This is the only home in the subd w/this architectural plan: 2 story, 3BR/2.5BA and screened-in porch. Whole yard irrigation. Beautiful specimen oak behind home & lake view make sitting on the screened porch one of the best views in the neighborhood. Wood LVT flooring thruout the downstairs, w/an open flr plan, 9'ceilings & a ceiling fan. Stairs & upstairs are fully carpeted. Bathrooms have 12" ceramic tile & laundry room has upgraded linoleum flr. Master BR features a trey ceiling w/ceiling fan, attached master bath w/granite counter and twin sinks, garden tub & separate walk-in shower. Lrge walk-in closet entered thru the master BR. BRs 2 & 3 feature lrg walk-in closets, 2" wooden slat blinds & are pre wired for ceiling fans. 2nd bath upstairs w/granite counter w/bath/shower combination. Spray foam insulation in attic & roof. Fiberglass insulation in walls. Custom bamboo shades on all LR,DR & kitchen windows. Prof security system, LG refrig, Maytag washer/dryer, chain driven Genie garage door opener, epoxy coating on patio flr, subway tile back splash in kitchen & upgraded light fixtures in kitchen & dining areas were all added after purchase & are included in pricing.
Location
State GA
County Chatham
Area 656 - Chatham
Lake Name Other
Rooms
Bedroom Description Other
Other Rooms None
Basement None
Dining Room Great Room
Interior
Interior Features Disappearing Attic Stairs, Entrance Foyer, High Ceilings 9 ft Main, Tray Ceiling(s), Walk-In Closet(s), Other
Heating Central, Electric, Heat Pump
Cooling Ceiling Fan(s), Central Air, Heat Pump
Flooring Carpet, Ceramic Tile, Other
Fireplaces Type None
Window Features Insulated Windows
Appliance Dishwasher, Disposal, Dryer, Electric Oven, Electric Range, Microwave, Refrigerator, Washer, Other
Laundry Laundry Room, Upper Level
Exterior
Exterior Feature Garden, Other
Garage Attached, Driveway, Garage, Garage Door Opener, Garage Faces Front, Kitchen Level, Level Driveway
Garage Spaces 2.0
Fence None
Pool None
Community Features Clubhouse, Homeowners Assoc, Sidewalks
Utilities Available Underground Utilities, Other
Waterfront Description None
Roof Type Composition
Street Surface Paved
Accessibility Accessible Entrance
Handicap Access Accessible Entrance
Porch Covered, Front Porch, Screened
Total Parking Spaces 2
Building
Lot Description Level, Other
Story Two
Sewer Public Sewer
Water Public
Architectural Style Traditional
Level or Stories Two
Structure Type Aluminum Siding, Vinyl Siding
New Construction No
Construction Status Resale
Schools
Elementary Schools Southwest - Chatham
Middle Schools Southwest
High Schools Windsor Forest
Others
Senior Community no
Restrictions false
Tax ID 21004A03085
Ownership Fee Simple
Financing no
Special Listing Condition None
Read Less Info
Want to know what your home might be worth? Contact us for a FREE valuation!

Our team is ready to help you sell your home for the highest possible price ASAP

Bought with Non FMLS Member

Making real estate simple, fun and stress-free!






