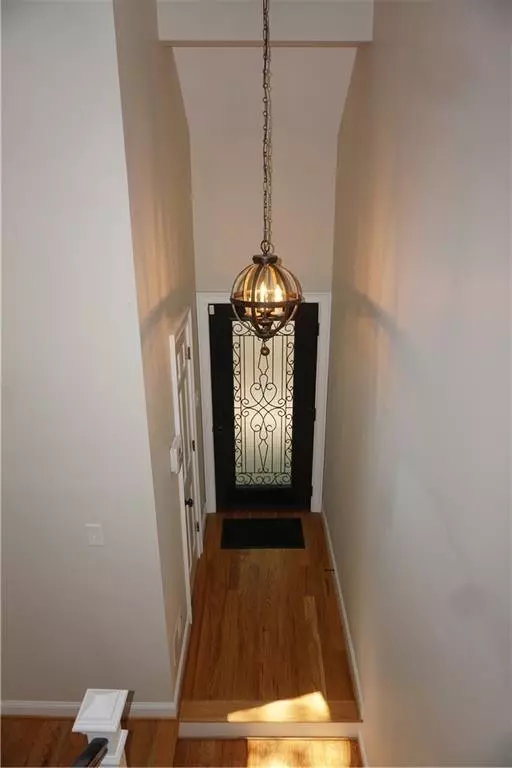$297,500
$300,000
0.8%For more information regarding the value of a property, please contact us for a free consultation.
2 Beds
2.5 Baths
2,040 SqFt
SOLD DATE : 06/05/2020
Key Details
Sold Price $297,500
Property Type Condo
Sub Type Condominium
Listing Status Sold
Purchase Type For Sale
Square Footage 2,040 sqft
Price per Sqft $145
Subdivision D Youville
MLS Listing ID 6717698
Sold Date 06/05/20
Style Contemporary/Modern
Bedrooms 2
Full Baths 2
Half Baths 1
Construction Status Updated/Remodeled
HOA Fees $350
HOA Y/N No
Originating Board FMLS API
Year Built 1974
Annual Tax Amount $4,210
Tax Year 2019
Lot Size 784 Sqft
Acres 0.018
Property Description
You are just going to love this spacious and open floorplan with tons of high end renovations! There are beautiful hardwood floors on the main and upper level. The master suite features a HUGE bedroom and upscale, spa-like bathroom with HEATED tile floor, double vanity, large shower with frameless glass & bench. The master walk-in closet is very large with custom built-ins. There is a laundry closet with cabinetry on the upper level just outside the master bedroom. The main level features a great open concept plan with a renovated kitchen featuring new cabinets w/soft close drawers, under cabinet lighting, granite, SS appliances, breakfast bar and views into the dining and living areas. The large living room has a wood burning fireplace and 2 sets of sliding glass doors onto the deck that overlooks the private, wooded area behind the unit. Continue to the terrace level that has a private full bath, large bedroom and bonus room area, 2 large closets and a private screened porch. There is also a 2nd laundry area in an unfinished storage area as well. All electric systems and appliances! No gas bill!! Freshly painted exterior. This great community features tennis courts, a swimming pool, walking distance to Murphy Candler Park and is just minutes from 285 and I85, Perimeter Mall, Medical Center and so much more!
Location
State GA
County Dekalb
Area 51 - Dekalb-West
Lake Name None
Rooms
Bedroom Description Split Bedroom Plan
Other Rooms None
Basement Bath/Stubbed, Finished, Finished Bath, Full
Dining Room Great Room, Open Concept
Interior
Interior Features Disappearing Attic Stairs, Entrance Foyer, Entrance Foyer 2 Story, High Speed Internet, Walk-In Closet(s)
Heating Electric, Heat Pump
Cooling Central Air, Heat Pump
Flooring Carpet, Ceramic Tile, Hardwood
Fireplaces Number 1
Fireplaces Type Family Room
Window Features Insulated Windows
Appliance Dishwasher, Disposal, Electric Range, Electric Water Heater, Microwave, Refrigerator, Self Cleaning Oven
Laundry In Basement, Upper Level
Exterior
Exterior Feature Private Front Entry
Parking Features Parking Lot, Parking Pad
Fence None
Pool None
Community Features Homeowners Assoc, Pool, Street Lights, Tennis Court(s)
Utilities Available Cable Available, Electricity Available, Phone Available, Sewer Available, Underground Utilities, Water Available
Waterfront Description Creek
View Other
Roof Type Composition
Street Surface Paved
Accessibility None
Handicap Access None
Porch Deck, Screened
Building
Lot Description Private, Wooded
Story Three Or More
Sewer Public Sewer
Water Public
Architectural Style Contemporary/Modern
Level or Stories Three Or More
Structure Type Frame
New Construction No
Construction Status Updated/Remodeled
Schools
Elementary Schools Montgomery
Middle Schools Chamblee
High Schools Chamblee Charter
Others
HOA Fee Include Maintenance Grounds, Sewer, Swim/Tennis, Termite, Trash, Water
Senior Community no
Restrictions true
Tax ID 18 332 11 012
Ownership Condominium
Financing no
Special Listing Condition None
Read Less Info
Want to know what your home might be worth? Contact us for a FREE valuation!

Our team is ready to help you sell your home for the highest possible price ASAP

Bought with Atlanta Communities

Making real estate simple, fun and stress-free!






