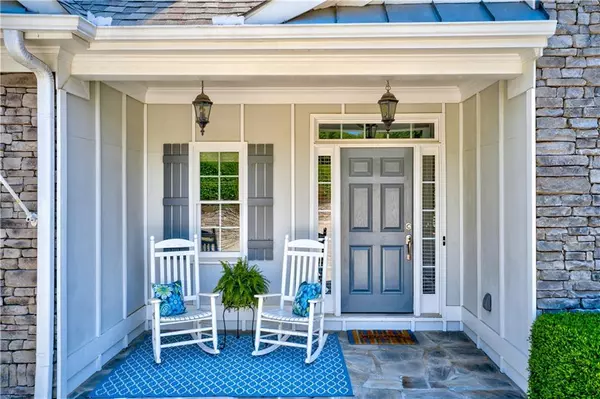$536,000
$535,000
0.2%For more information regarding the value of a property, please contact us for a free consultation.
4 Beds
3.5 Baths
2,510 SqFt
SOLD DATE : 06/18/2020
Key Details
Sold Price $536,000
Property Type Single Family Home
Sub Type Single Family Residence
Listing Status Sold
Purchase Type For Sale
Square Footage 2,510 sqft
Price per Sqft $213
Subdivision Four Seasons On Lanier
MLS Listing ID 6715216
Sold Date 06/18/20
Style Craftsman, Ranch
Bedrooms 4
Full Baths 3
Half Baths 1
Construction Status Resale
HOA Fees $485
HOA Y/N Yes
Originating Board FMLS API
Year Built 2004
Annual Tax Amount $4,741
Tax Year 2019
Lot Size 0.820 Acres
Acres 0.82
Property Description
This home is what you have been waiting for! Gorgeous Craftsman Ranch on full basement on deep water cove in South Hall! Shows like a model home! You will feel like you are on vacation everyday! Private 5 slip gated dock on year round deep water. Located on a highly desirable calm cove between Aqualand and Holiday Marina. Walk into the large entry way and view the open concept main living area. Home has large dining room seats 12 and family room with fireplace, which opens to deck overlooking beautiful private back yard that backs up to COE property. The gourmet kitchen is equipped with granite counters, stained cabinets and stainless steel appliances,a breakfast bar and breakfast nook. The master suite is tucked away for privacy with a large wall of windows, large bathroom with separate shower and soaking tub, large closets. On the opposite side of home there are two bedrooms and a bath, and large laundry room. Upstairs is a private guest bed and bath. There is a walk in attic storage area that could be finished for additional room. The basement has 2111 additional square feet ready for your finishes, stubbed for bath and has radon remediation system. This home has the best of both worlds…community with lots of amenities and private lake access! It is a short walk down the path to the private gated dock where you can enjoy a glass of wine while watching the sunset on one of the most beautiful coves on the lake. Whether you have a large family, or lots of outdoor toys this home will not disappoint you!
Location
State GA
County Hall
Area 265 - Hall County
Lake Name Lanier
Rooms
Bedroom Description Master on Main, Oversized Master, Split Bedroom Plan
Other Rooms None
Basement Bath/Stubbed, Daylight, Exterior Entry, Full, Interior Entry, Unfinished
Main Level Bedrooms 3
Dining Room Seats 12+, Separate Dining Room
Interior
Interior Features Disappearing Attic Stairs, Double Vanity, Entrance Foyer, High Ceilings 9 ft Main, High Ceilings 10 ft Lower, High Speed Internet
Heating Forced Air, Natural Gas
Cooling Ceiling Fan(s), Central Air, Zoned
Flooring Carpet, Ceramic Tile, Hardwood
Fireplaces Number 1
Fireplaces Type Family Room, Gas Starter
Window Features None
Appliance Dishwasher, Disposal, Gas Range, Microwave, Self Cleaning Oven
Laundry In Hall, Laundry Room, Main Level
Exterior
Exterior Feature Private Front Entry, Private Rear Entry, Private Yard, Rear Stairs
Parking Features Garage, Garage Door Opener, Garage Faces Side, Kitchen Level
Garage Spaces 2.0
Fence None
Pool None
Community Features Boating, Clubhouse, Community Dock, Dog Park, Fishing, Meeting Room, Near Schools, Near Shopping, Playground, Pool, Street Lights
Utilities Available Cable Available, Electricity Available, Natural Gas Available, Phone Available, Underground Utilities
Waterfront Description Lake
Roof Type Composition
Street Surface Paved
Accessibility None
Handicap Access None
Porch Deck, Front Porch, Patio
Total Parking Spaces 2
Building
Lot Description Back Yard, Borders US/State Park, Cul-De-Sac, Front Yard, Landscaped, Sloped
Story One and One Half
Sewer Septic Tank
Water Public
Architectural Style Craftsman, Ranch
Level or Stories One and One Half
Structure Type Cement Siding, Shingle Siding, Stone
New Construction No
Construction Status Resale
Schools
Elementary Schools Flowery Branch
Middle Schools West Hall
High Schools West Hall
Others
Senior Community no
Restrictions false
Tax ID 08140 000188
Special Listing Condition None
Read Less Info
Want to know what your home might be worth? Contact us for a FREE valuation!

Our team is ready to help you sell your home for the highest possible price ASAP

Bought with ERA Sunrise Realty

Making real estate simple, fun and stress-free!






