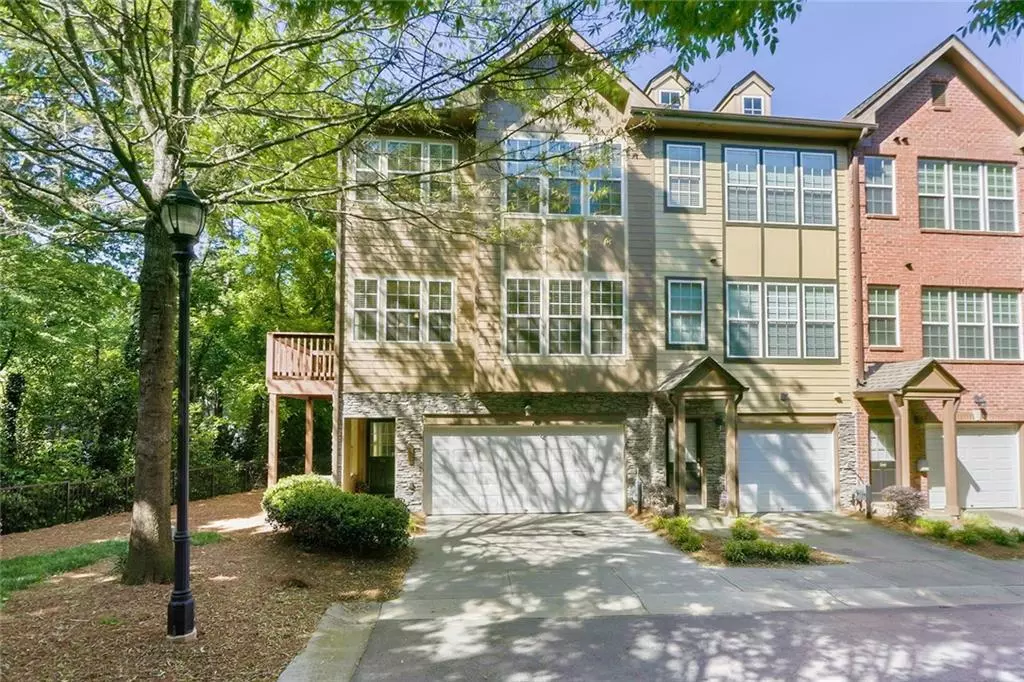$385,000
$395,000
2.5%For more information regarding the value of a property, please contact us for a free consultation.
2 Beds
2.5 Baths
1,808 SqFt
SOLD DATE : 06/15/2020
Key Details
Sold Price $385,000
Property Type Townhouse
Sub Type Townhouse
Listing Status Sold
Purchase Type For Sale
Square Footage 1,808 sqft
Price per Sqft $212
Subdivision Ashford Creek
MLS Listing ID 6719935
Sold Date 06/15/20
Style Townhouse, Traditional
Bedrooms 2
Full Baths 2
Half Baths 1
Construction Status Resale
HOA Fees $248
HOA Y/N Yes
Originating Board FMLS API
Year Built 2006
Annual Tax Amount $4,299
Tax Year 2019
Lot Size 705 Sqft
Acres 0.0162
Property Description
Come and see this beautiful end unit townhome in one of the best locations inside the perimeter! Nestled in the back of a gated community sits this wonderful home with all the bells and whistles. This is a large townhome with three stories of usable space. There is a lower level flex space that is perfect for a home office, playroom, media room, you name it! On the main level is a beautiful open concept kitchen, dining area and living room. The kitchen features stainless steel appliances with built in shelving inside the cabinets, a pantry and a long breakfast bar. The large, bright living room has a gas fireplace and built in shelving. The separate dining area is off to the side and opens up to a great sized deck thats perfect for grilling and relaxing. Upstairs has two great sized bedrooms and two full bathrooms. Both bedrooms and the laundry room have custom closet shelving and Hunter Douglas blinds. The neighborhood amenities include a pool, clubhouse with entertaining space, pool table, conference room and a gym! There is also a beautiful pond with walking trails around it. If that isn't enough this house is across the street from Blackburn Park where they host festivals like the cherry blossom festival, and its less than a 10 minute drive to Town Brookhaven, Murphy Candler Park, Perimeter Mall, the YMCA, 400 and 285! You can't beat this location!
Location
State GA
County Dekalb
Area 51 - Dekalb-West
Lake Name None
Rooms
Other Rooms None
Basement Driveway Access, Finished, Interior Entry, Partial
Dining Room Open Concept
Interior
Interior Features Bookcases, High Ceilings 10 ft Lower, High Ceilings 10 ft Main, High Ceilings 10 ft Upper, High Speed Internet, Smart Home, Tray Ceiling(s)
Heating Natural Gas, Zoned
Cooling Ceiling Fan(s), Central Air, Zoned
Flooring Carpet, Ceramic Tile, Hardwood
Fireplaces Number 1
Fireplaces Type Family Room, Gas Log, Gas Starter, Living Room
Window Features Insulated Windows
Appliance Dishwasher, Disposal, Gas Oven, Gas Range, Gas Water Heater, Microwave, Range Hood, Refrigerator, Self Cleaning Oven
Laundry Main Level
Exterior
Exterior Feature Private Front Entry, Private Yard
Garage Attached, Driveway, Garage, Garage Door Opener, Garage Faces Front
Garage Spaces 2.0
Fence None
Pool None
Community Features Business Center, Clubhouse, Fitness Center, Gated, Homeowners Assoc, Lake, Meeting Room, Near Marta, Near Shopping, Near Trails/Greenway, Park, Pool
Utilities Available Cable Available, Electricity Available, Natural Gas Available, Phone Available, Sewer Available, Underground Utilities, Water Available
View Rural
Roof Type Composition, Shingle
Street Surface Asphalt, Paved
Accessibility None
Handicap Access None
Porch Deck, Rear Porch
Total Parking Spaces 2
Building
Lot Description Back Yard, Corner Lot, Level, Private, Wooded
Story Three Or More
Sewer Public Sewer
Water Public
Architectural Style Townhouse, Traditional
Level or Stories Three Or More
Structure Type Cement Siding, Frame
New Construction No
Construction Status Resale
Schools
Elementary Schools Montgomery
Middle Schools Chamblee
High Schools Chamblee Charter
Others
HOA Fee Include Maintenance Grounds, Swim/Tennis, Termite, Trash
Senior Community no
Restrictions true
Tax ID 18 305 06 094
Ownership Fee Simple
Financing yes
Special Listing Condition None
Read Less Info
Want to know what your home might be worth? Contact us for a FREE valuation!

Our team is ready to help you sell your home for the highest possible price ASAP

Bought with Keller Williams North Atlanta

Making real estate simple, fun and stress-free!






