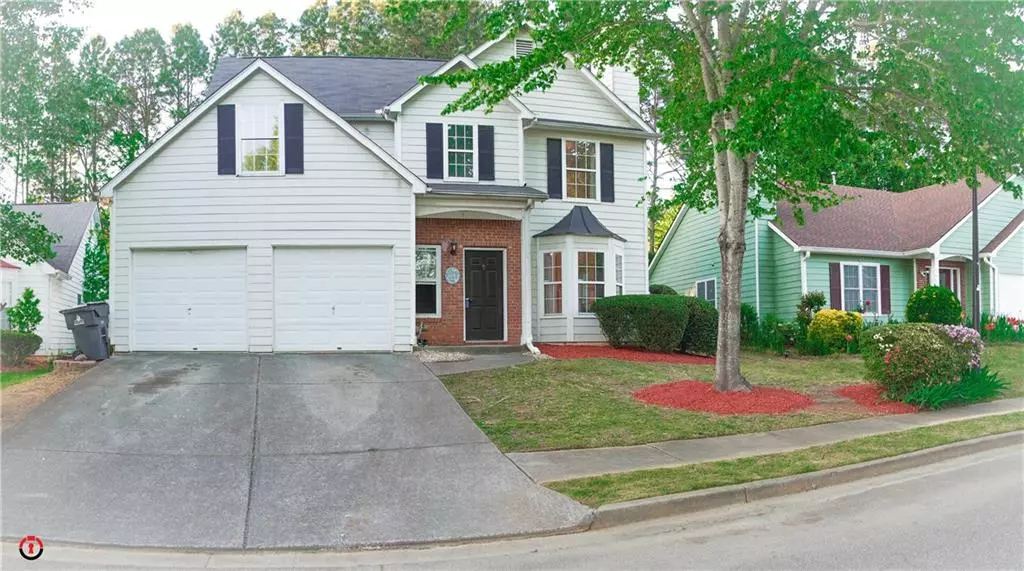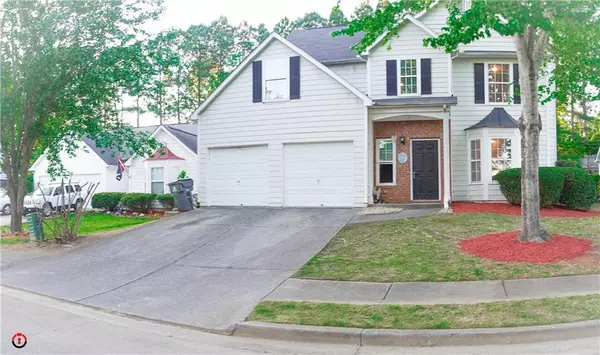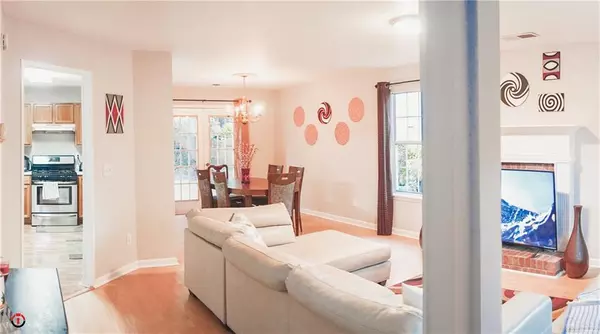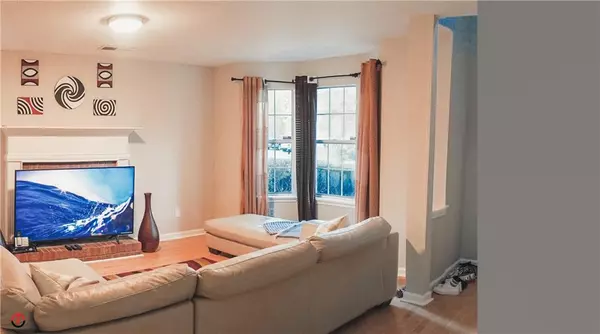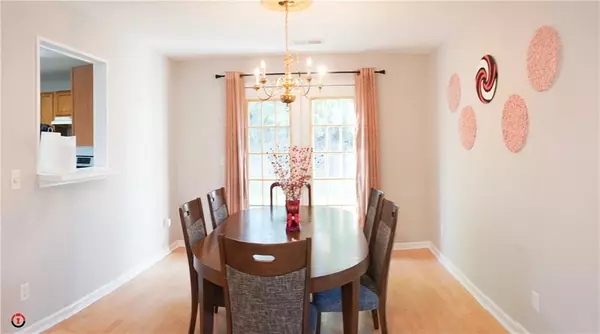$235,000
$234,995
For more information regarding the value of a property, please contact us for a free consultation.
4 Beds
2.5 Baths
1,558 SqFt
SOLD DATE : 07/24/2020
Key Details
Sold Price $235,000
Property Type Single Family Home
Sub Type Single Family Residence
Listing Status Sold
Purchase Type For Sale
Square Footage 1,558 sqft
Price per Sqft $150
Subdivision Winterchase
MLS Listing ID 6712723
Sold Date 07/24/20
Style A-Frame
Bedrooms 4
Full Baths 2
Half Baths 1
Construction Status Resale
HOA Fees $350
HOA Y/N Yes
Originating Board FMLS API
Year Built 1999
Annual Tax Amount $1,595
Tax Year 2019
Lot Size 7,274 Sqft
Acres 0.167
Property Sub-Type Single Family Residence
Property Description
Elegantly re-modeled & Move-in ready! 4 bedroom, 2 1/2 Bath home with a 2 car garage! A gloriously vaulted foyer, opens into the bayed living room with a romantic fireplace. The formal dinning & a cozy eat-in-kitchen both with doors opening to the back yard. The Large master suite offers a tray ceiling, with spacious master bath with a garden tub & a walk in closet. An additional Large room, that could easily be used as a fourth bedroom or Media/Play room. A lotto updates, new roof, new carpet and a fresh coat of paint. This home features a a private, fenced backyard excellent for entertainment. Outstanding location, w/ easy access to major highways (I-575,I-75 & Northern Expressway). Approximately 1 mile radius from Acworth beach, New Acworth rec center & the new Cobb regional library. Other amenities include shopping, dinning & outdoor amenities. Well sought after private & public schools.
Location
State GA
County Cobb
Area 75 - Cobb-West
Lake Name None
Rooms
Bedroom Description Oversized Master
Other Rooms None
Basement None
Dining Room Dining L, Separate Dining Room
Interior
Interior Features Entrance Foyer, Tray Ceiling(s), Walk-In Closet(s)
Heating Central, Natural Gas
Cooling Ceiling Fan(s), Central Air
Flooring Carpet, Hardwood, Vinyl
Fireplaces Number 1
Fireplaces Type Family Room, Gas Log, Gas Starter
Window Features Insulated Windows
Appliance Dishwasher, Disposal, Gas Oven, Gas Range, Gas Water Heater, Microwave, Range Hood
Laundry In Hall, In Kitchen, Main Level
Exterior
Exterior Feature Private Front Entry, Private Yard
Parking Features Attached, Driveway, Garage Door Opener, Garage Faces Front, Kitchen Level
Fence Back Yard, Fenced, Wood
Pool In Ground
Community Features Clubhouse, Near Schools, Near Shopping, Near Trails/Greenway, Park, Playground, Pool, Sidewalks, Street Lights
Utilities Available Sewer Available, Underground Utilities
View Other
Roof Type Composition, Shingle
Street Surface Asphalt
Accessibility Accessible Entrance, Accessible Kitchen, Accessible Washer/Dryer
Handicap Access Accessible Entrance, Accessible Kitchen, Accessible Washer/Dryer
Porch Front Porch, Rear Porch
Private Pool false
Building
Lot Description Back Yard, Cul-De-Sac, Front Yard, Landscaped, Private
Story Two
Sewer Public Sewer
Water Public
Architectural Style A-Frame
Level or Stories Two
Structure Type Aluminum Siding
New Construction No
Construction Status Resale
Schools
Elementary Schools Acworth Intermediate
Middle Schools Barber
High Schools North Cobb
Others
HOA Fee Include Maintenance Grounds
Senior Community no
Restrictions true
Tax ID 20000903370
Special Listing Condition None
Read Less Info
Want to know what your home might be worth? Contact us for a FREE valuation!

Our team is ready to help you sell your home for the highest possible price ASAP

Bought with Keller Williams Realty Atl Partners
Making real estate simple, fun and stress-free!

