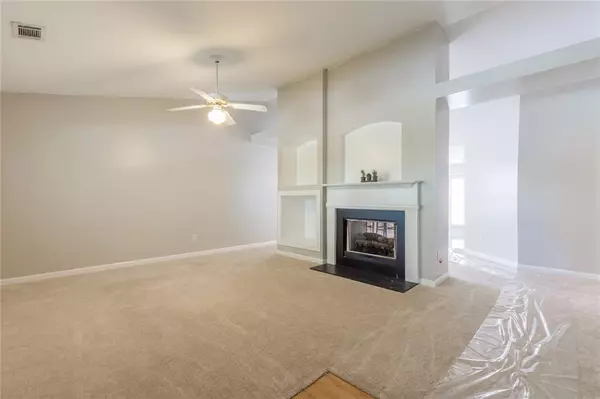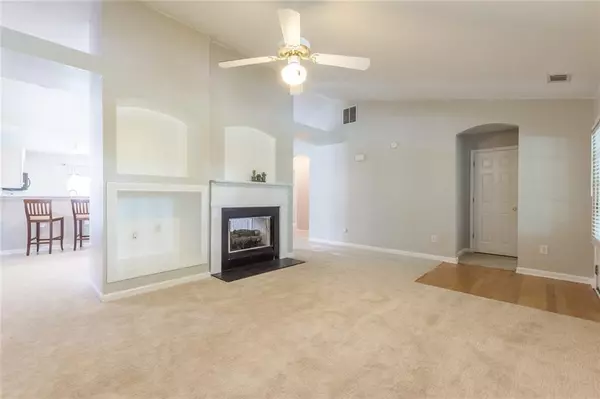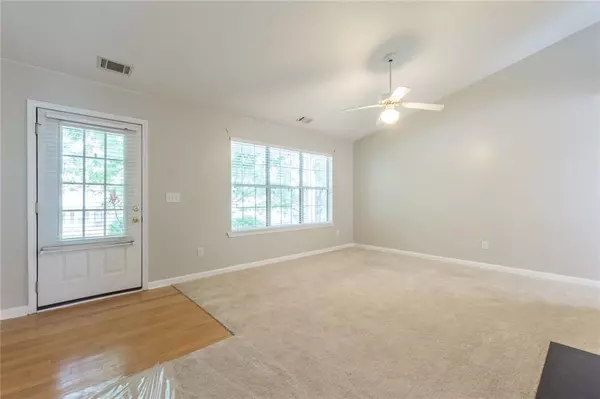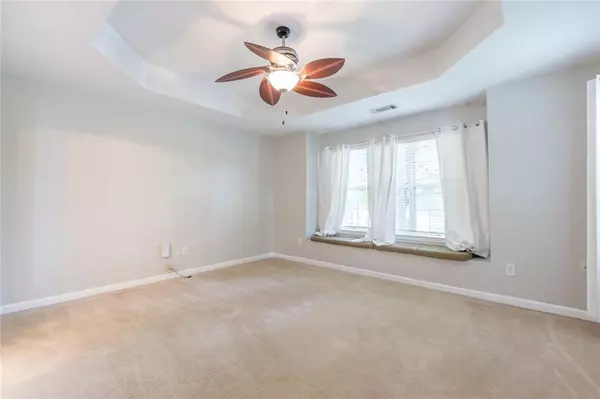$179,000
$175,000
2.3%For more information regarding the value of a property, please contact us for a free consultation.
3 Beds
2 Baths
1,444 SqFt
SOLD DATE : 05/29/2020
Key Details
Sold Price $179,000
Property Type Single Family Home
Sub Type Single Family Residence
Listing Status Sold
Purchase Type For Sale
Square Footage 1,444 sqft
Price per Sqft $123
Subdivision Monarch Village
MLS Listing ID 6714969
Sold Date 05/29/20
Style Ranch, Traditional
Bedrooms 3
Full Baths 2
Construction Status Resale
HOA Fees $550
HOA Y/N Yes
Originating Board FMLS API
Year Built 2001
Annual Tax Amount $2,008
Tax Year 2019
Lot Size 6,420 Sqft
Acres 0.1474
Property Description
Incredible One-Owner Three Bedroom, Two Bath Ranch in prestigious Monarch Village, only 3 miles from Lake Spivey. Features include a NEW HVAC, New Water Heater, New Roof, New Stainless Steel Appliances, and New Carpet. You Won’t Find Another MOVE-IN READY Home in this Condition at this Price Point. Enjoy open concept living with a fantastic floor plan and beautiful two-sided gas fireplace. The White Kitchen is very spacious and has a Walk-In Pantry. Owner’s suite features a trey ceiling and walk-in closet. Master bath has a separate shower & huge garden tub. Generously sized second full bathroom and secondary bedrooms. Come and enjoy the Resort-Style Amenities: Club house, zero entry MEGA pool, water park slide, water mushroom, splash pad, 7 lighted tennis courts, community LAKE, fishing dock, playground, sidewalk community, Soccer fields at Cresent Park, over 10 miles of walking trails, picnic and nature areas and Red Oak Elementary School in the Neighborhood! Low HOA Fees! Minutes to shopping and restaurants and close to I-75. Great home in a great location!
Location
State GA
County Henry
Area 211 - Henry County
Lake Name None
Rooms
Bedroom Description Master on Main, Split Bedroom Plan
Other Rooms None
Basement None
Main Level Bedrooms 3
Dining Room Open Concept, Other
Interior
Interior Features Disappearing Attic Stairs, Tray Ceiling(s), Walk-In Closet(s)
Heating Central, Forced Air
Cooling Ceiling Fan(s), Central Air
Flooring Carpet, Ceramic Tile, Vinyl
Fireplaces Number 1
Fireplaces Type Double Sided, Gas Log, Gas Starter, Living Room
Window Features Insulated Windows
Appliance Dishwasher, Disposal, Gas Oven, Gas Range, Microwave, Refrigerator
Laundry Common Area, Main Level, Mud Room
Exterior
Exterior Feature None
Parking Features Driveway, Garage, Garage Door Opener, Garage Faces Rear, Kitchen Level
Garage Spaces 2.0
Fence None
Pool None
Community Features Clubhouse, Community Dock, Fishing, Fitness Center, Homeowners Assoc, Lake, Near Trails/Greenway, Park, Playground, Pool, Sidewalks, Street Lights
Utilities Available Cable Available, Electricity Available, Natural Gas Available, Phone Available, Sewer Available, Underground Utilities, Water Available
Waterfront Description None
View Rural
Roof Type Composition
Street Surface Asphalt
Accessibility None
Handicap Access None
Porch Covered, Front Porch
Total Parking Spaces 2
Building
Lot Description Sloped
Story One
Sewer Public Sewer
Water Public
Architectural Style Ranch, Traditional
Level or Stories One
Structure Type Vinyl Siding
New Construction No
Construction Status Resale
Schools
Elementary Schools Red Oak
Middle Schools Dutchtown
High Schools Dutchtown
Others
HOA Fee Include Insurance, Reserve Fund, Swim/Tennis
Senior Community no
Restrictions false
Tax ID 031L01060000
Special Listing Condition None
Read Less Info
Want to know what your home might be worth? Contact us for a FREE valuation!

Our team is ready to help you sell your home for the highest possible price ASAP

Bought with American Realty Professionals of Georgia, LLC.

Making real estate simple, fun and stress-free!






