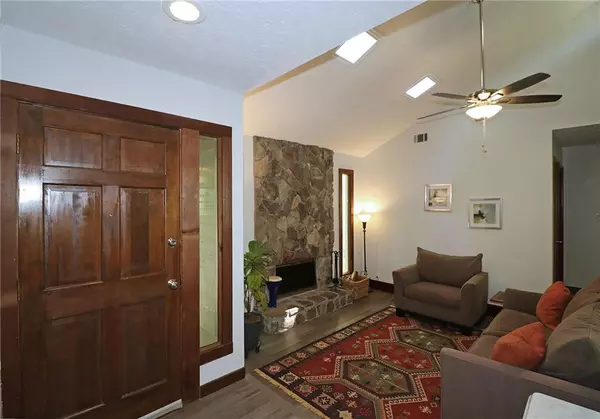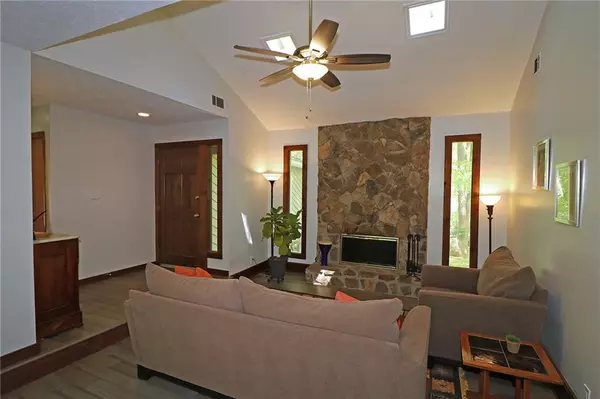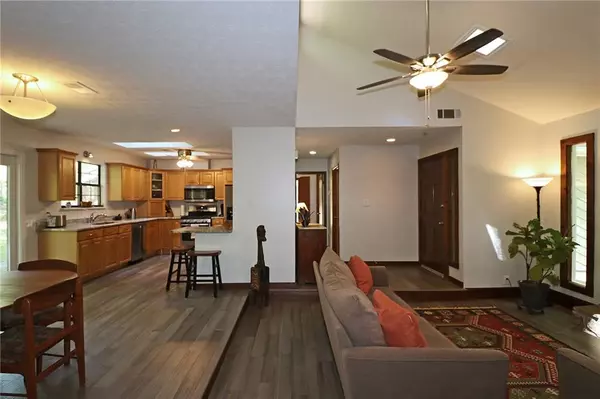$244,000
$249,000
2.0%For more information regarding the value of a property, please contact us for a free consultation.
3 Beds
2 Baths
1,942 SqFt
SOLD DATE : 05/19/2020
Key Details
Sold Price $244,000
Property Type Single Family Home
Sub Type Single Family Residence
Listing Status Sold
Purchase Type For Sale
Square Footage 1,942 sqft
Price per Sqft $125
Subdivision Lee Acres
MLS Listing ID 6708255
Sold Date 05/19/20
Style Ranch
Bedrooms 3
Full Baths 2
Construction Status Updated/Remodeled
HOA Y/N No
Originating Board FMLS API
Year Built 1979
Annual Tax Amount $2,611
Tax Year 2019
Lot Size 0.880 Acres
Acres 0.88
Property Description
FANTASTIC NEW LISTING IN THE PARKVIEW CLUSTER/LOCATED IN THE HANARRY ESTATES SUBDIVISION WITH OPTIONAL SWIM TENNIS MEMBERSHIPS AVAILABLE/MOVE IN READY RANCH WITH BEAUTIFUL GREY BAMBOO WOOD FLOORS AND NEW CARPET THROUGHOUT/VERY FUNCTIONAL AND SPACIOUS KITCHEN WITH NEW STAINLESS STEEL APPLIANCES, BREAKFAST BAR, GRANITE COUNTERS, UNDER MOUNT SINK, A WORKSPACE WITH FILE DRAWER, A PANTRY WITH SLIDE OUT DRAWERS, AND PLENTY OF OTHER STORAGE/FLOODED WITH NATURAL LIGHT WITH SKYLIGHTS & GLASS FRENCH DOORS TO THE BACK PATIO/LARGE DEN PLUS A FORMAL LIVING ROOM WITH STONE FIREPLACE NEW INTERIOR AND EXTERIOR PAINT/NEW GUTTERS(COMING SOON)/NEW CARRIER FURNACE/UPDATED ELECTRICAL OUTLETS AND SWITCHES/NEW CEILING FANS ETC/BACKYARD IS LEVEL WITH A SIDE DECK, A PATIO, OUTBUILDING AND A TREE FORT/THIS SALE INCLUDES AN ADDITIONAL LOT WITH A CREEK, A LEVEL GRASS YARD, AND SEVERAL PERFECT PLACES TO HANG A HAMMOCK OR TWO AND RELAX IN THE SHADE/THIS HOME HAS BEEN LOVINGLY CARED FOR AND WELL MAINTAINED/APPOINTMENT ONLY
Location
State GA
County Gwinnett
Area 64 - Gwinnett County
Lake Name None
Rooms
Bedroom Description Master on Main, Oversized Master, Split Bedroom Plan
Other Rooms Outbuilding
Basement None
Main Level Bedrooms 3
Dining Room None
Interior
Interior Features Disappearing Attic Stairs, High Speed Internet, His and Hers Closets, Low Flow Plumbing Fixtures
Heating Central, Forced Air, Natural Gas
Cooling Ceiling Fan(s), Central Air
Flooring Carpet, Hardwood, Sustainable
Fireplaces Number 1
Fireplaces Type Gas Starter, Living Room, Masonry
Window Features Plantation Shutters, Skylight(s), Insulated Windows
Appliance Dishwasher, ENERGY STAR Qualified Appliances, Refrigerator, Gas Oven, Microwave
Laundry In Kitchen, Laundry Room, Main Level
Exterior
Exterior Feature Other, Storage
Parking Features None
Fence None
Pool None
Community Features Clubhouse, Pool, Street Lights, Swim Team, Tennis Court(s), Near Schools
Utilities Available Cable Available, Electricity Available, Natural Gas Available, Phone Available, Sewer Available, Water Available
Waterfront Description None
View Other
Roof Type Shingle
Street Surface None
Accessibility None
Handicap Access None
Porch Deck, Patio
Building
Lot Description Back Yard, Level, Landscaped, Steep Slope, Front Yard
Story One
Sewer Public Sewer
Water Public
Architectural Style Ranch
Level or Stories One
Structure Type Cedar
New Construction No
Construction Status Updated/Remodeled
Schools
Elementary Schools Knight
Middle Schools Trickum
High Schools Parkview
Others
Senior Community no
Restrictions false
Tax ID R6103 084
Special Listing Condition None
Read Less Info
Want to know what your home might be worth? Contact us for a FREE valuation!

Our team is ready to help you sell your home for the highest possible price ASAP

Bought with EXP Realty, LLC.

Making real estate simple, fun and stress-free!






