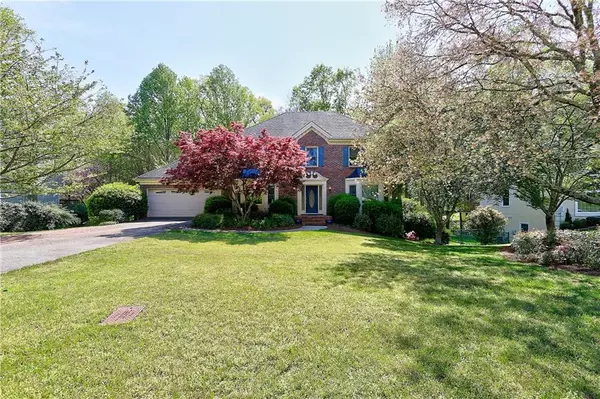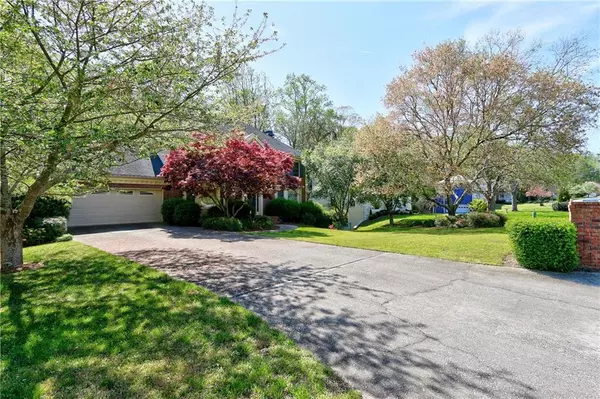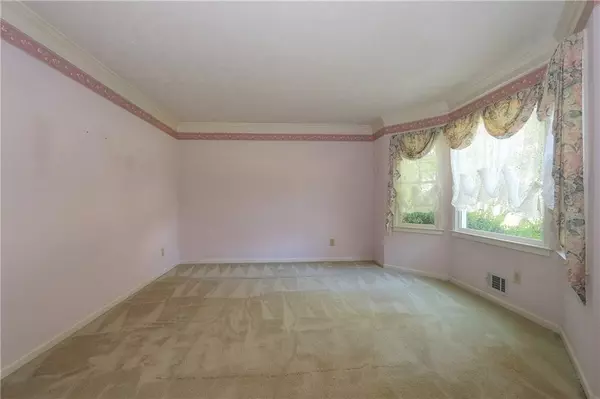$245,000
$264,900
7.5%For more information regarding the value of a property, please contact us for a free consultation.
4 Beds
2.5 Baths
2,638 SqFt
SOLD DATE : 05/08/2020
Key Details
Sold Price $245,000
Property Type Single Family Home
Sub Type Single Family Residence
Listing Status Sold
Purchase Type For Sale
Square Footage 2,638 sqft
Price per Sqft $92
Subdivision Hampton Ridge
MLS Listing ID 6701743
Sold Date 05/08/20
Style Traditional
Bedrooms 4
Full Baths 2
Half Baths 1
Construction Status Resale
HOA Y/N No
Originating Board FMLS API
Year Built 1988
Annual Tax Amount $1,081
Tax Year 2019
Lot Size 0.340 Acres
Acres 0.34
Property Description
Stately two-story brick front traditional with Hardi-Plank siding. Leaded glass entry and sidelights. Formal LR and DR with bay windows and elegant chandelier in DR. Large family room with 3 large full California style windows, built-in bookcases with storage cabinets on each side of fireplace with gas logs and a beautifully crafted mantel. Kitchen with solid surface counters. Pantry in hallway. Engineered flooring in entry foyer, kitchen, powder room, and family room. Wainscoting in family room, hall, and kitchen. Large double-treyed master bed with walk-in closet and lovely master bath with jetted tub and separate shower. Three additional nicely-sizes bedrooms with spacious closets. All bedrooms have ceiling fans and light kits. Laundry room and two linen closets also upstairs with access to partially decked attic with ventilator. Whole house fan. Full daylight unfinished basement with outside entry, leaded glass window, full bath with luxurious leaded-glass entry dry sauna. Separate subpanel, extra outlets, heat and air vents, ceilings fans. Basement opens into backyard with fenced areas, meandering stream, mature landscaping with flowering trees/bushes, and raised herb/flower beds. Elegant spiral staircase accesses the 12' x 20' deck with engineered flooring and wrought-iron railings. Two-car garage with huge storage room. A Japanese maple, three flowering cherry trees, and a red maple adorn the front yard with landscaped area and a brick mailbox. Close proximity to public library, recycle center, community garden, and park.
Location
State GA
County Gwinnett
Area 65 - Gwinnett County
Lake Name None
Rooms
Bedroom Description None
Other Rooms None
Basement Daylight, Exterior Entry, Finished Bath, Full, Interior Entry
Dining Room Separate Dining Room
Interior
Interior Features Bookcases, Entrance Foyer, High Speed Internet, Sauna, Tray Ceiling(s), Walk-In Closet(s)
Heating Central, Forced Air, Natural Gas, Zoned
Cooling Attic Fan, Ceiling Fan(s), Central Air, Whole House Fan, Zoned
Flooring Carpet, Hardwood
Fireplaces Number 1
Fireplaces Type Factory Built, Family Room, Gas Log, Gas Starter, Glass Doors
Window Features Insulated Windows
Appliance Dishwasher, Disposal, Electric Range, Gas Water Heater, Self Cleaning Oven
Laundry Laundry Room, Upper Level
Exterior
Exterior Feature Garden, Private Yard, Rear Stairs
Garage Garage, Garage Door Opener, Garage Faces Front, Kitchen Level, Level Driveway, Storage
Garage Spaces 2.0
Fence Back Yard, Chain Link, Fenced, Wood
Pool None
Community Features None
Utilities Available Cable Available, Electricity Available, Natural Gas Available, Phone Available, Sewer Available, Water Available
Waterfront Description Creek
View Other
Roof Type Composition
Street Surface Paved
Accessibility None
Handicap Access None
Porch Deck
Total Parking Spaces 2
Building
Lot Description Back Yard, Creek On Lot, Front Yard, Landscaped, Level, Wooded
Story Two
Sewer Public Sewer
Water Public
Architectural Style Traditional
Level or Stories Two
Structure Type Brick Front, Cement Siding
New Construction No
Construction Status Resale
Schools
Elementary Schools Britt
Middle Schools Snellville
High Schools South Gwinnett
Others
Senior Community no
Restrictions false
Tax ID R5036 272
Special Listing Condition None
Read Less Info
Want to know what your home might be worth? Contact us for a FREE valuation!

Our team is ready to help you sell your home for the highest possible price ASAP

Bought with BHGRE Metro Brokers

Making real estate simple, fun and stress-free!






