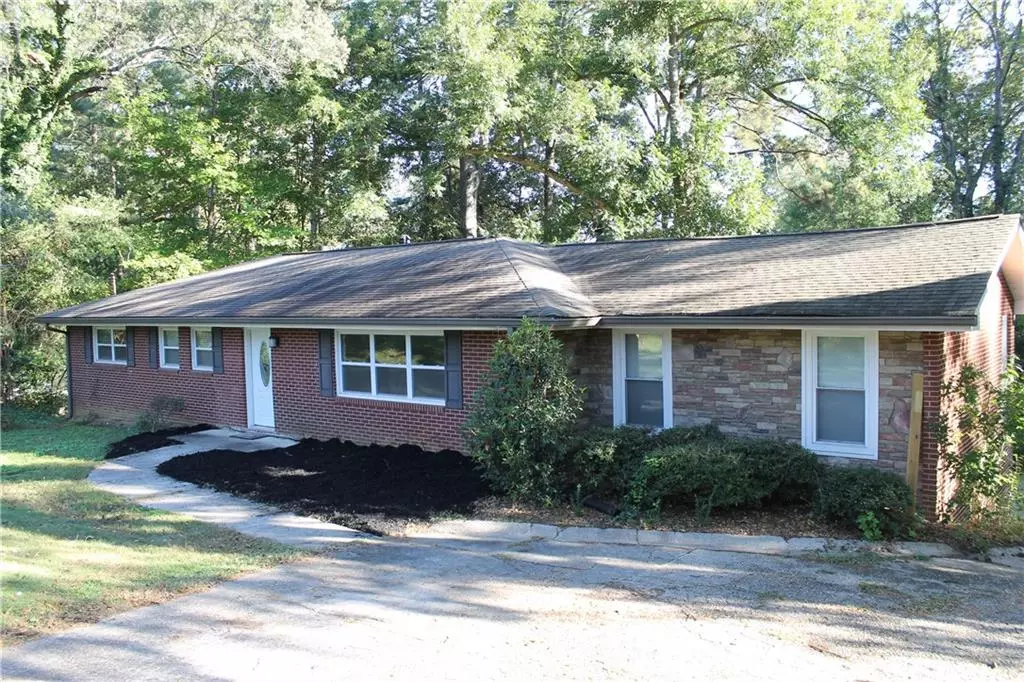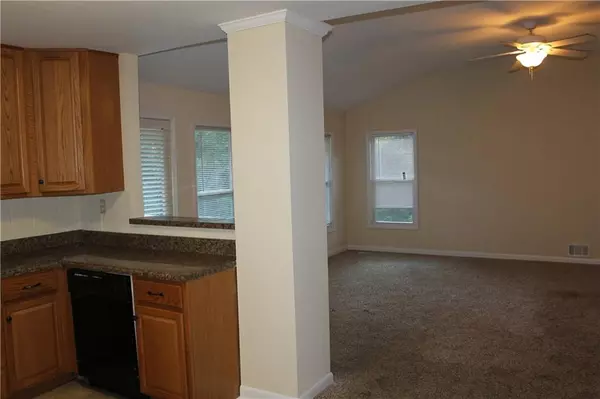$205,000
$214,000
4.2%For more information regarding the value of a property, please contact us for a free consultation.
5 Beds
3 Baths
2,250 SqFt
SOLD DATE : 06/08/2020
Key Details
Sold Price $205,000
Property Type Single Family Home
Sub Type Single Family Residence
Listing Status Sold
Purchase Type For Sale
Square Footage 2,250 sqft
Price per Sqft $91
Subdivision Morningside Heights
MLS Listing ID 6707353
Sold Date 06/08/20
Style Country, Craftsman, Ranch
Bedrooms 5
Full Baths 3
Construction Status Resale
HOA Y/N No
Originating Board FMLS API
Year Built 1958
Annual Tax Amount $1,245
Tax Year 2019
Lot Size 0.343 Acres
Acres 0.3433
Property Description
A LOT of house for the money. FANTASTIC neighborhood! Very safe. Can walk to eat in downtown Austell. Very stable neighborhood. Upstairs completely remodeled few years ago. Basement completely remodeled as well. Currently set up as 2 separate residences. Both rented. Additional 24x24 garage in rear with 90% finished studio upstairs. Hardwoods main level except for grt room. HUGE master tiled shower. All bathrooms are tiled. Long-term renters in place. Please don't disturb renters nor do unscheduled visits. Selling pretty much as is. Was owners/builder personal home. Beautiful tree lined street. A neighborhood full of homes that have been well taken care of and homes being remodeled. Lot is really a lot and a half. Private rear yard. Large rear porch. Windows replaced with energy efficient windows during remodel
Location
State GA
County Cobb
Area 73 - Cobb-West
Lake Name None
Rooms
Bedroom Description In-Law Floorplan, Master on Main
Other Rooms Garage(s), Guest House, Second Residence, Workshop
Basement Daylight, Driveway Access, Exterior Entry, Finished, Finished Bath, Full
Main Level Bedrooms 3
Dining Room Open Concept, Seats 12+
Interior
Interior Features Entrance Foyer, High Speed Internet, Low Flow Plumbing Fixtures
Heating Central, Forced Air, Heat Pump, Natural Gas
Cooling Ceiling Fan(s), Central Air, Heat Pump
Flooring Carpet, Ceramic Tile, Hardwood
Fireplaces Type None
Window Features Insulated Windows, Shutters
Appliance Dishwasher, Gas Range, Gas Water Heater, Microwave, Refrigerator
Laundry In Basement, Laundry Room, Lower Level, Main Level
Exterior
Exterior Feature Private Rear Entry, Private Yard, Rear Stairs, Storage
Parking Features Driveway, Garage, Kitchen Level, Storage
Garage Spaces 2.0
Fence None
Pool None
Community Features Near Schools, Near Shopping, Near Trails/Greenway, Park, Playground, Public Transportation, Restaurant, Street Lights
Utilities Available Cable Available, Electricity Available, Natural Gas Available, Phone Available, Sewer Available, Water Available
View Other
Roof Type Composition, Shingle
Street Surface Asphalt
Accessibility Accessible Entrance
Handicap Access Accessible Entrance
Porch Deck, Front Porch, Rear Porch
Total Parking Spaces 4
Building
Lot Description Back Yard, Front Yard, Landscaped, Private, Wooded
Story Two
Sewer Public Sewer
Water Public
Architectural Style Country, Craftsman, Ranch
Level or Stories Two
Structure Type Brick 4 Sides, Vinyl Siding
New Construction No
Construction Status Resale
Schools
Elementary Schools Austell
Middle Schools Garrett
High Schools South Cobb
Others
Senior Community no
Restrictions false
Tax ID 19130600470
Special Listing Condition Real Estate Owned
Read Less Info
Want to know what your home might be worth? Contact us for a FREE valuation!

Our team is ready to help you sell your home for the highest possible price ASAP

Bought with Perimeter Property Services, LLC
Making real estate simple, fun and stress-free!






