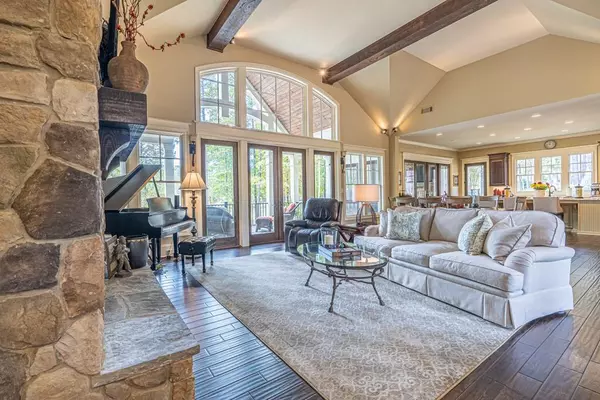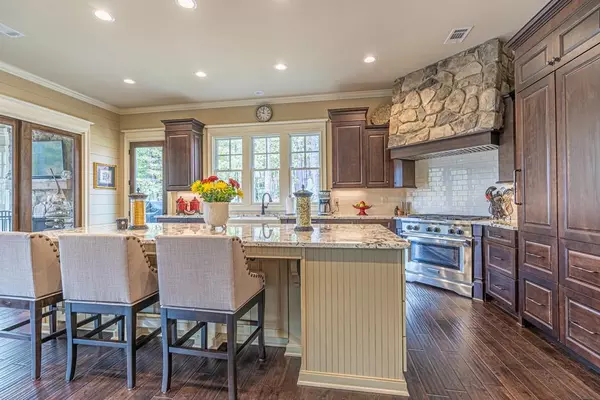$1,440,000
$1,495,000
3.7%For more information regarding the value of a property, please contact us for a free consultation.
4 Beds
4.5 Baths
4,902 SqFt
SOLD DATE : 05/22/2020
Key Details
Sold Price $1,440,000
Property Type Single Family Home
Sub Type Single Family Residence
Listing Status Sold
Purchase Type For Sale
Square Footage 4,902 sqft
Price per Sqft $293
Subdivision Jackson Rdg Sub Sec 2
MLS Listing ID 6702786
Sold Date 05/22/20
Style Traditional
Bedrooms 4
Full Baths 4
Half Baths 1
HOA Fees $200
Originating Board FMLS API
Year Built 2017
Annual Tax Amount $7,013
Tax Year 2018
Lot Size 0.980 Acres
Property Description
Idyllic tree-line Jackson Ridge Road welcomes you to this luxurious lakeside retreat in Reynolds Plantation. Designed for the entertainer, this exquisite recently custom-built 4 bed, 4.5 bath manor features an open floor plan with rustic-inspired stonework, custom moulding, master-on-main, hardwoods throughout, and 3-car garage. The main level invites family and friends to gather in the chef’s-appointed kitchen with island, open dining area, and great room featuring vaulted ceilings, exposed wood beams, and cozy stone fireplace with plenty of room for a piano. Open the back doors to enjoy an expansive deck with both open and enclosed spaces overlooking the 3rd green at National Cove golf course and a stunning view of Lake Oconee. Retreat to the garden level where you’ll find a well-equipped bar, entertainment area, two guest suites, and french doors inviting you to stroll outside for a leisurely dip in the custom designed flagstone pool and hot tub or enjoy an evening dining al fresco next to the fire as the sun sets on another beautiful day at Lake Oconee. Golf membership available.
Location
State GA
County Greene
Rooms
Other Rooms None
Basement Daylight, Exterior Entry, Finished Bath, Full, Interior Entry
Dining Room Open Concept
Interior
Interior Features Double Vanity, Entrance Foyer, Walk-In Closet(s)
Heating Electric, Heat Pump
Cooling Central Air
Flooring Hardwood, Other
Fireplaces Number 3
Fireplaces Type Basement, Other Room, Outside
Laundry Laundry Room, Main Level
Exterior
Exterior Feature Balcony
Parking Features Attached, Garage Door Opener, Covered, Driveway, Garage, Level Driveway
Garage Spaces 3.0
Fence None
Pool Heated, In Ground
Community Features None
Utilities Available None
Waterfront Description None
View Golf Course
Roof Type Shingle
Building
Lot Description On Golf Course
Story Three Or More
Sewer Public Sewer
Water Public
New Construction No
Schools
Elementary Schools Greene - Other
Middle Schools Anita White Carson
High Schools Greene County
Others
Senior Community no
Special Listing Condition None
Read Less Info
Want to know what your home might be worth? Contact us for a FREE valuation!

Our team is ready to help you sell your home for the highest possible price ASAP

Bought with Non FMLS Member

Making real estate simple, fun and stress-free!






