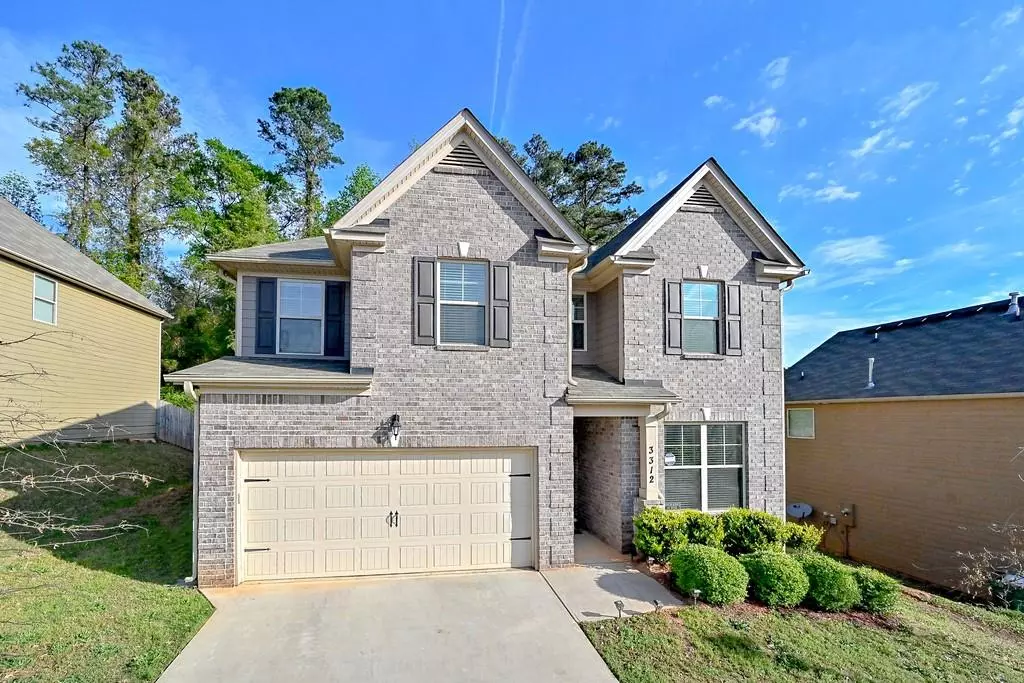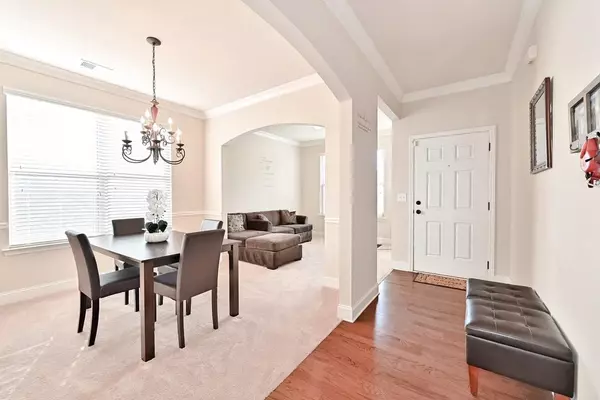$254,000
$259,900
2.3%For more information regarding the value of a property, please contact us for a free consultation.
4 Beds
2.5 Baths
3,278 SqFt
SOLD DATE : 05/01/2020
Key Details
Sold Price $254,000
Property Type Single Family Home
Sub Type Single Family Residence
Listing Status Sold
Purchase Type For Sale
Square Footage 3,278 sqft
Price per Sqft $77
Subdivision Wyndham Falls
MLS Listing ID 6704404
Sold Date 05/01/20
Style Craftsman, Traditional
Bedrooms 4
Full Baths 2
Half Baths 1
HOA Fees $400
Originating Board FMLS API
Year Built 2015
Annual Tax Amount $2,808
Tax Year 2019
Lot Size 4,356 Sqft
Property Description
This stately open concept home features an entertainer’s floor plan perfect for large gatherings and post quarantine socials. The sitting area adjacent to the formal dining room can also be used as a home office. Hardwood accent the foyer area that leads into the chef kitchen and fireside family room. The laundry is conveniently located upstairs. Decompress after a long day in the oversized master retreat complete with trey ceilings and a separate sunlit sitting area. Escape to your very own spa inspired master bath complete with an oversized soaking tub, double vanity and separate tiled shower. Children including the fur babies will appreciate summer fun in the private low maintenance yard, large enough for a grilling with friends. . This home is ready to provide a safe haven to create new memories for its next owner(s).
Location
State GA
County Dekalb
Rooms
Other Rooms None
Basement None
Dining Room Separate Dining Room
Interior
Interior Features Double Vanity, Entrance Foyer, High Ceilings 9 ft Upper, High Ceilings 10 ft Lower, High Speed Internet, Low Flow Plumbing Fixtures, Tray Ceiling(s), Walk-In Closet(s)
Heating Forced Air
Cooling Central Air
Flooring Carpet, Ceramic Tile, Hardwood
Fireplaces Number 1
Fireplaces Type Gas Starter, Great Room, Living Room
Laundry Upper Level
Exterior
Exterior Feature Private Front Entry, Private Rear Entry, Private Yard
Parking Features Attached, Driveway, Garage, Garage Door Opener, Garage Faces Front, Kitchen Level
Garage Spaces 2.0
Fence Back Yard, Fenced, Privacy, Wood
Pool None
Community Features Homeowners Assoc, Near Marta, Near Schools, Near Shopping, Street Lights
Utilities Available Cable Available, Electricity Available, Natural Gas Available, Phone Available, Sewer Available, Underground Utilities, Water Available
Waterfront Description None
View Other
Roof Type Composition
Building
Lot Description Back Yard, Front Yard, Landscaped, Level
Story Two
Sewer Public Sewer
Water Public
New Construction No
Schools
Elementary Schools Oakview
Middle Schools Cedar Grove
High Schools Cedar Grove
Others
Senior Community no
Special Listing Condition None
Read Less Info
Want to know what your home might be worth? Contact us for a FREE valuation!

Our team is ready to help you sell your home for the highest possible price ASAP

Bought with PalmerHouse Properties

Making real estate simple, fun and stress-free!






