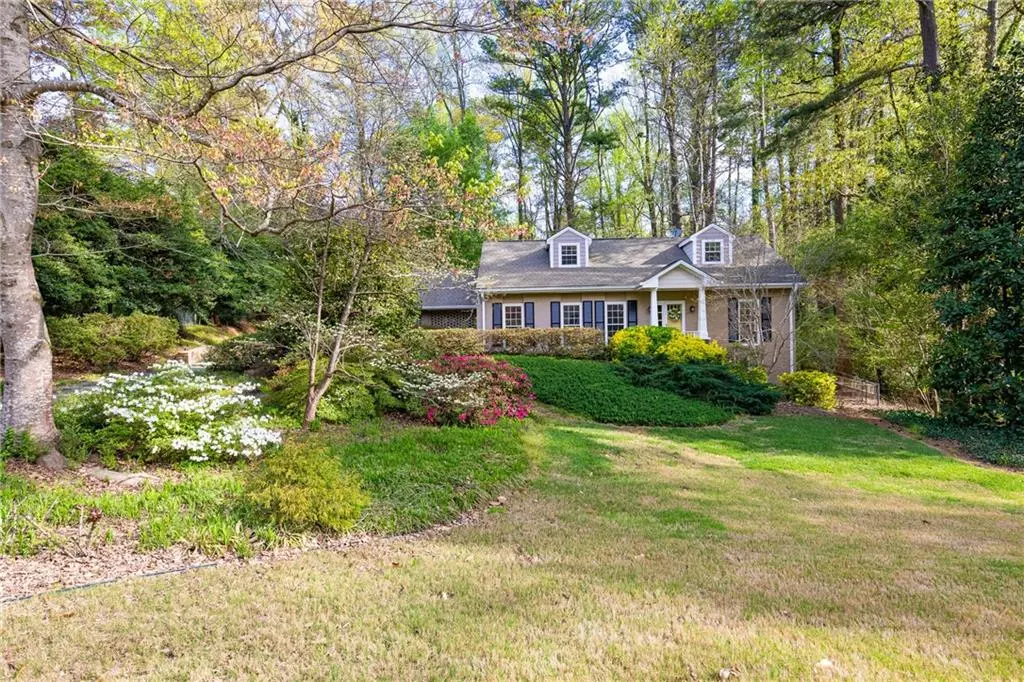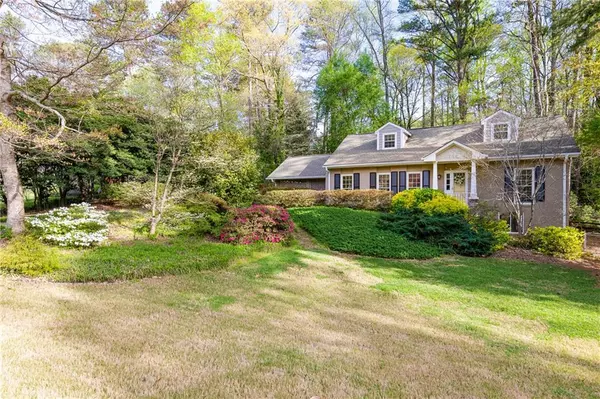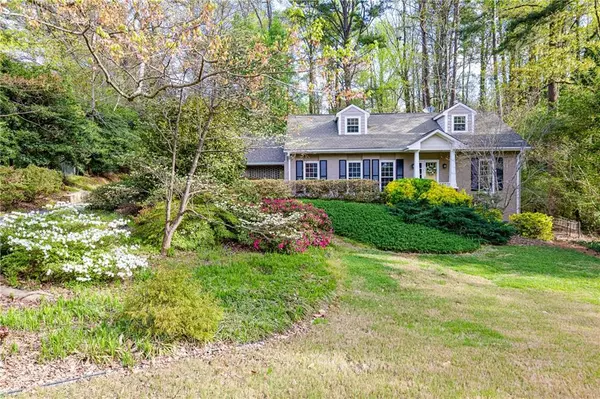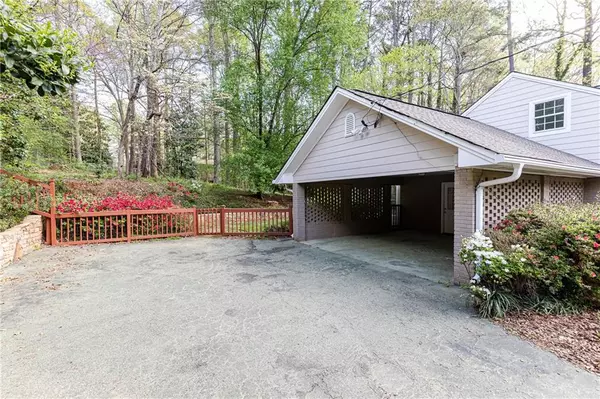$435,000
$435,000
For more information regarding the value of a property, please contact us for a free consultation.
3 Beds
2 Baths
2,100 SqFt
SOLD DATE : 04/28/2020
Key Details
Sold Price $435,000
Property Type Single Family Home
Sub Type Single Family Residence
Listing Status Sold
Purchase Type For Sale
Square Footage 2,100 sqft
Price per Sqft $207
Subdivision Knoll Woods Estate
MLS Listing ID 6700746
Sold Date 04/28/20
Style Traditional
Bedrooms 3
Full Baths 2
Construction Status Resale
HOA Y/N No
Originating Board FMLS API
Year Built 1965
Annual Tax Amount $2,785
Tax Year 2019
Lot Size 0.634 Acres
Acres 0.6336
Property Description
This Charming home is in the heart of Roswell. Current 'Painted Brick' exterior with an open floor plan. Kitchen has white cabinets, a breakfast bar, large ceiling skylight, tiled floor and is open to the Family room with a cozy fireplace. This all is then open to the living room for a flowing plan. There is a separate Formal Dining room too. The master has his and her Elf System closet systems and a sitting room. The Florida room with glassed walls and stone floor overlooks the private back yard with Pergola covered deck. Perennial yard has an irrigation system. Newly Provincial finished solid oak hardwood floors are throughout the house, upper, lower and staircase. Two large bedrooms are on the second level with a shared bath. This home has just been entirely painted and is move in ready. A new CODE current circuit breaker panel with ARC circuit breakers has been installed. The full Basement is partially finished with a recreation/media room and there is a workshop as well as storage shelving. One mile Close to Canton Street with all the restaurants, Village quant shops. Close to the Roswell Park which does have a pool and tennis courts and well as walking trails and open fields. Close to the Chattahooche National Park and Forest Lands. Location, location, location!
Location
State GA
County Fulton
Area 13 - Fulton North
Lake Name None
Rooms
Bedroom Description Master on Main, Sitting Room, Split Bedroom Plan
Other Rooms Pergola
Basement Daylight, Exterior Entry, Finished, Full, Interior Entry
Main Level Bedrooms 1
Dining Room Separate Dining Room
Interior
Interior Features Bookcases, Entrance Foyer, His and Hers Closets
Heating Forced Air, Natural Gas
Cooling Ceiling Fan(s), Central Air
Flooring Hardwood
Fireplaces Number 1
Fireplaces Type Family Room, Keeping Room, Wood Burning Stove
Window Features Skylight(s)
Appliance Dishwasher, Disposal, Dryer, Gas Cooktop, Gas Water Heater, Microwave, Refrigerator, Washer
Laundry In Basement
Exterior
Exterior Feature Garden, Private Yard
Parking Features Attached, Carport, Driveway, Kitchen Level, Level Driveway
Fence Fenced
Pool None
Community Features Near Shopping, Near Trails/Greenway, Park
Utilities Available Cable Available, Electricity Available, Natural Gas Available, Phone Available, Sewer Available, Water Available
Waterfront Description None
View Other
Roof Type Composition
Street Surface Asphalt
Accessibility None
Handicap Access None
Porch Front Porch
Total Parking Spaces 2
Building
Lot Description Back Yard, Landscaped, Level, Private, Wooded
Story Two
Sewer Public Sewer
Water Public
Architectural Style Traditional
Level or Stories Two
Structure Type Brick 4 Sides
New Construction No
Construction Status Resale
Schools
Elementary Schools Roswell North
Middle Schools Crabapple
High Schools Roswell
Others
Senior Community no
Restrictions false
Tax ID 12 179203490294
Ownership Fee Simple
Special Listing Condition None
Read Less Info
Want to know what your home might be worth? Contact us for a FREE valuation!

Our team is ready to help you sell your home for the highest possible price ASAP

Bought with RE/MAX Around Atlanta Realty
Making real estate simple, fun and stress-free!






