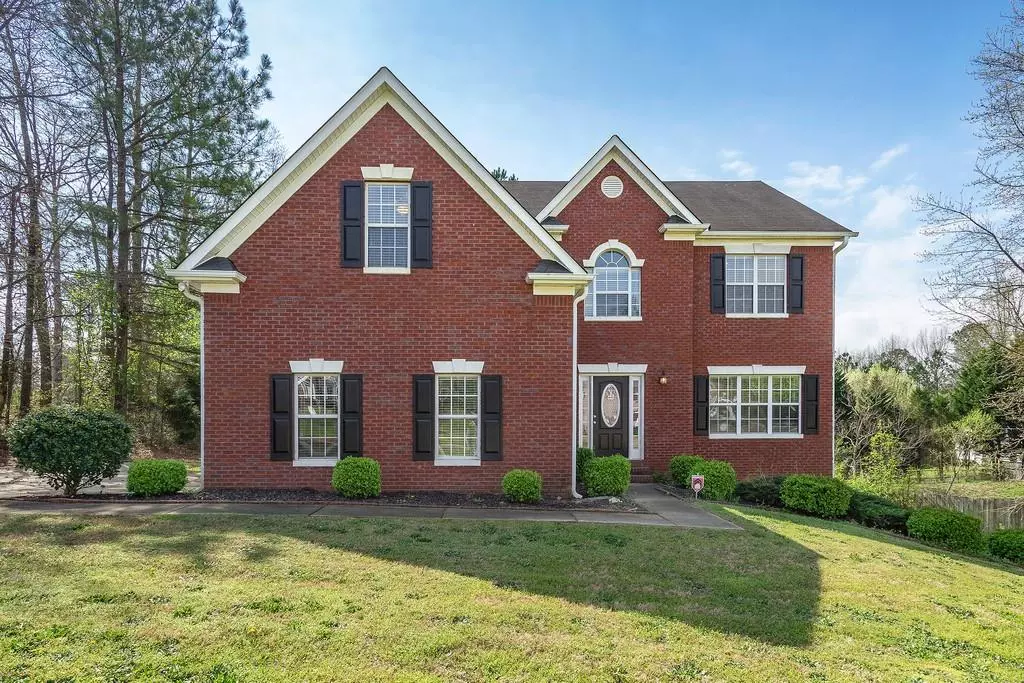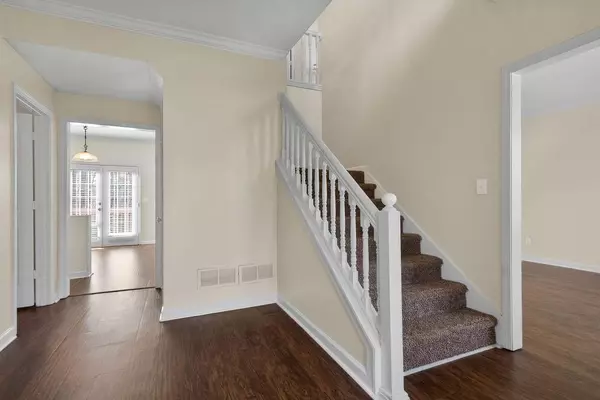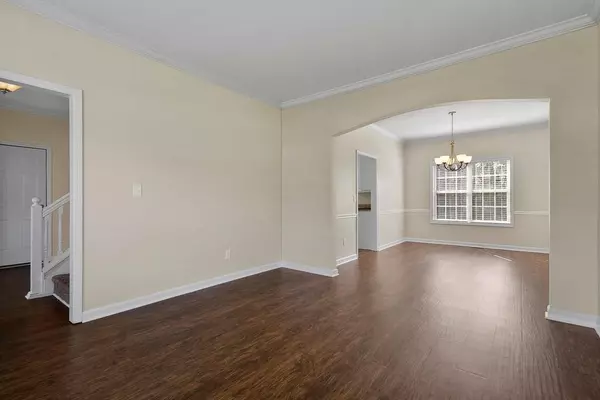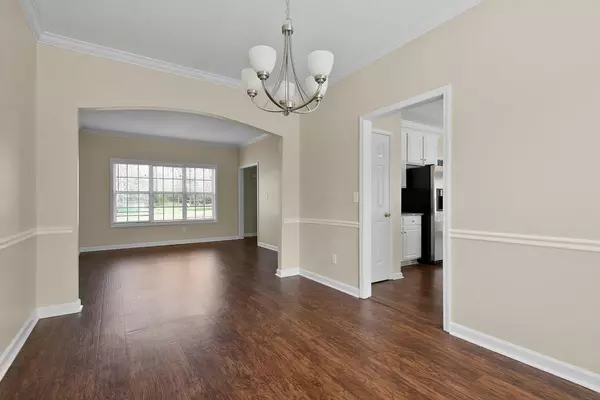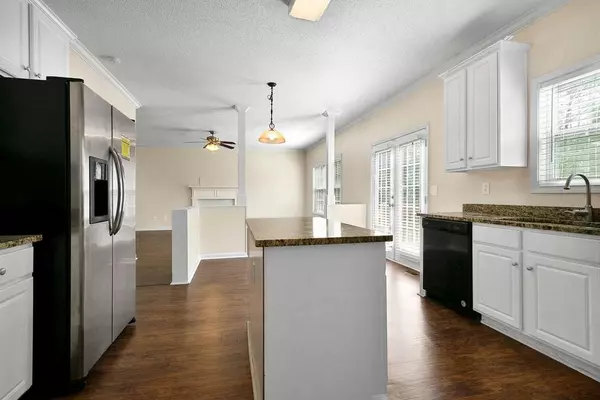$235,000
$229,900
2.2%For more information regarding the value of a property, please contact us for a free consultation.
4 Beds
2.5 Baths
3,448 SqFt
SOLD DATE : 05/29/2020
Key Details
Sold Price $235,000
Property Type Single Family Home
Sub Type Single Family Residence
Listing Status Sold
Purchase Type For Sale
Square Footage 3,448 sqft
Price per Sqft $68
Subdivision Stratmore
MLS Listing ID 6687220
Sold Date 05/29/20
Style Traditional
Bedrooms 4
Full Baths 2
Half Baths 1
Originating Board FMLS API
Year Built 2000
Annual Tax Amount $2,865
Tax Year 2019
Lot Size 3,049 Sqft
Property Description
Stately 2 story with side entry garage, brick front, low maintenance vinyl siding and full unfinished basement! From the entry you will start at formal living/flex room and separate formal dining room. Back of the home has Bright kitchen with eat-in area, island, 42” white cabinets, granite countertops, dishwasher, electric range, microwave and stainless steel refrigerator and is completely open to spacious family room with marble surround gas starter fireplace. Half bathroom finishes the first floor. Upstairs master suite has tray ceiling, walk in closet, double sink vanity with granite, garden tub and separate shower. Spacious secondary bedrooms share a bath with granite countertop, laundry room finishes the upstairs. Basement is partially finished and ready for your imagination. Great outdoor space includes a wood deck and only a few steps to private backyard. Close to Fairview Rd and Hidden Valley Park.
Location
State GA
County Henry
Rooms
Other Rooms None
Basement Daylight, Exterior Entry, Full, Interior Entry, Unfinished
Dining Room Separate Dining Room
Interior
Interior Features Double Vanity, Entrance Foyer, Tray Ceiling(s), Walk-In Closet(s)
Heating Forced Air
Cooling Ceiling Fan(s), Central Air
Flooring Carpet, Vinyl
Fireplaces Number 1
Fireplaces Type Family Room, Great Room, Living Room
Laundry In Hall, Upper Level
Exterior
Exterior Feature Private Front Entry, Private Rear Entry, Rear Stairs
Parking Features Driveway, Garage, Garage Faces Side
Garage Spaces 2.0
Fence None
Pool None
Community Features None
Utilities Available None
Waterfront Description None
View Other
Roof Type Composition, Shingle
Building
Lot Description Back Yard, Sloped, Wooded
Story Two
Sewer Septic Tank
Water Public
New Construction No
Schools
Elementary Schools Austin Road
Middle Schools Austin Road
High Schools Woodland - Henry
Others
Senior Community no
Special Listing Condition None
Read Less Info
Want to know what your home might be worth? Contact us for a FREE valuation!

Our team is ready to help you sell your home for the highest possible price ASAP

Bought with Blisss Life Enterprises, Inc.

Making real estate simple, fun and stress-free!

