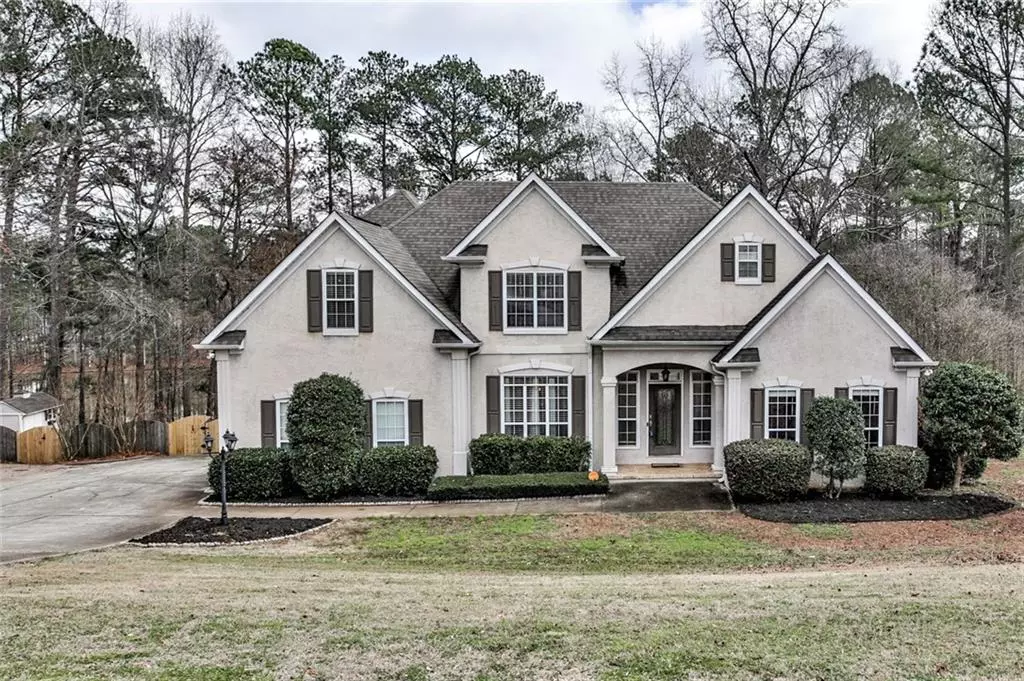$310,000
$310,000
For more information regarding the value of a property, please contact us for a free consultation.
5 Beds
4 Baths
2,472 SqFt
SOLD DATE : 06/09/2020
Key Details
Sold Price $310,000
Property Type Single Family Home
Sub Type Single Family Residence
Listing Status Sold
Purchase Type For Sale
Square Footage 2,472 sqft
Price per Sqft $125
Subdivision Pates Lake
MLS Listing ID 6693186
Sold Date 06/09/20
Style Traditional
Bedrooms 5
Full Baths 3
Half Baths 2
Construction Status Resale
HOA Fees $350
HOA Y/N Yes
Originating Board FMLS API
Year Built 1997
Annual Tax Amount $3,886
Tax Year 2019
Lot Size 0.637 Acres
Acres 0.6373
Property Description
Phenomenal and established home in prestigious Pates Lake Subdivision! Beautifully built, this 5BD/3.5BA, 2,472 sqft home resonates with traditional charm and refined modern style! Driving up to the property, you'll notice the estate quality, generously sized lot and a 2-car garage. Experience the awe of the entry's two-story ceilings and the vast hardwood floors! The kitchen features granite countertops, SS appliances and wood cabinetry. Going outside, the partially fenced backyard features a water view and covered patio! The finished basement has a 2nd kitchen with SS appliances, a full BR, a full BA, theater room, and 2 flex-space rooms! The 1st floor master bedroom has tray ceilings and a walk-in closet. The master en suite located on the main floor features a walk-in closet, jetted tub, walk-in shower and dual vanity! Three additional bedrooms are located on the 2nd floor with 1 full bath and a -+ bath. Other features: Vivint Home Security System, storage shed, deck and much more! Live the good life! Schedule your private showing today!
Location
State GA
County Henry
Area 211 - Henry County
Lake Name Other
Rooms
Bedroom Description Master on Main
Other Rooms None
Basement Boat Door, Exterior Entry, Finished, Full, Interior Entry
Main Level Bedrooms 1
Dining Room Separate Dining Room
Interior
Interior Features Double Vanity, Entrance Foyer
Heating Natural Gas
Cooling Central Air
Flooring Carpet, Hardwood, Other
Fireplaces Number 1
Fireplaces Type Gas Log, Living Room
Window Features None
Appliance Dishwasher, Disposal
Laundry Laundry Room, Main Level
Exterior
Exterior Feature Private Yard, Storage
Parking Features Driveway, Garage, Garage Door Opener, Garage Faces Side, Kitchen Level, Parking Pad
Garage Spaces 1.0
Fence Back Yard, Wood
Pool None
Community Features Homeowners Assoc, Playground, Pool, Street Lights, Tennis Court(s)
Utilities Available Cable Available, Electricity Available, Natural Gas Available, Phone Available, Sewer Available, Underground Utilities, Water Available
Waterfront Description None
Roof Type Shingle
Street Surface None
Accessibility None
Handicap Access None
Porch Deck
Total Parking Spaces 1
Building
Lot Description Back Yard, Cul-De-Sac, Front Yard
Story One and One Half
Sewer Septic Tank
Water Public
Architectural Style Traditional
Level or Stories One and One Half
Structure Type Stucco
New Construction No
Construction Status Resale
Schools
Elementary Schools Dutchtown
Middle Schools Dutchtown
High Schools Dutchtown
Others
Senior Community no
Restrictions true
Tax ID 016A02035000
Ownership Fee Simple
Special Listing Condition None
Read Less Info
Want to know what your home might be worth? Contact us for a FREE valuation!

Our team is ready to help you sell your home for the highest possible price ASAP

Bought with First United Realty of Atlanta, LLC.

Making real estate simple, fun and stress-free!






