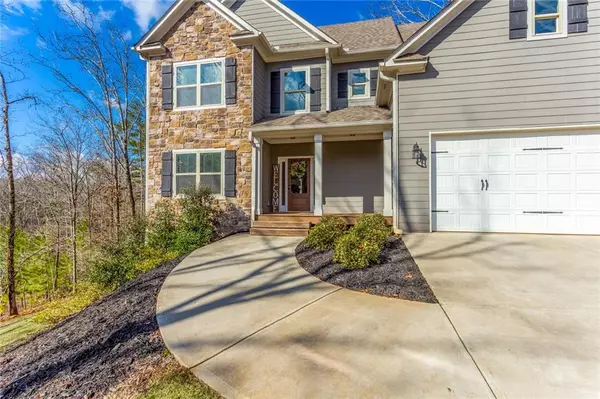$345,000
$345,000
For more information regarding the value of a property, please contact us for a free consultation.
5 Beds
4 Baths
3,125 SqFt
SOLD DATE : 08/21/2020
Key Details
Sold Price $345,000
Property Type Single Family Home
Sub Type Single Family Residence
Listing Status Sold
Purchase Type For Sale
Square Footage 3,125 sqft
Price per Sqft $110
Subdivision Rose Brooke Estates
MLS Listing ID 6687808
Sold Date 08/21/20
Style Craftsman
Bedrooms 5
Full Baths 4
Construction Status Resale
HOA Fees $200
HOA Y/N Yes
Originating Board FMLS API
Year Built 2016
Annual Tax Amount $2,947
Tax Year 2019
Lot Size 0.689 Acres
Acres 0.6894
Property Description
Built in 2016, this newly constructed craftsman style 2-story home delivers like no other! This 5 Br/4Ba home has unlimited upgrades, finished basement, private wooded lot, and only 5 min. directly off I-75. An extensive crown molding package welcomes you to a soaring 2 story foyer. Hardwoods throughout the main level. Kitchen boasts granite countertops, tile back splash, breakfast area, & is open to the family room. Separate dining room features tall crown molding, coffered ceiling & wainscoting. Upstairs features an oversized master suite w/ large walk in closet.The Master bath has tile flooring, granite counter-tops, with travertine shower and soaking tub. Upstairs there are 2 bedrooms that share a full bath and a HUGE bonus/game room between the master and secondary bedrooms. Bedroom w/ full bath on main level makes for a great office area. Basement is finished providing the perfect teen/in-law suite for family to visit with the 5th bedroom and 2nd family room. Screened-in porch overlooks the private wooded back yard. Tile flooring and granite in all baths. Irrigation system in front yard. This home has been meticulous maintained.
Location
State GA
County Bartow
Area 202 - Bartow County
Lake Name Allatoona
Rooms
Bedroom Description In-Law Floorplan, Oversized Master, Split Bedroom Plan
Other Rooms None
Basement Daylight, Finished, Finished Bath
Main Level Bedrooms 1
Dining Room Open Concept, Separate Dining Room
Interior
Interior Features Coffered Ceiling(s), Double Vanity, Entrance Foyer 2 Story, High Ceilings 9 ft Upper, High Ceilings 10 ft Main, High Speed Internet, Walk-In Closet(s)
Heating Electric, Zoned
Cooling Central Air, Zoned
Flooring Hardwood
Fireplaces Number 1
Fireplaces Type Factory Built, Family Room
Window Features Insulated Windows
Appliance Dishwasher, Electric Oven, Electric Water Heater, Microwave
Laundry Upper Level
Exterior
Exterior Feature Balcony, Private Yard, Rear Stairs, Storage
Parking Features Attached
Garage Spaces 2.0
Fence None
Pool None
Community Features Homeowners Assoc, Street Lights
Utilities Available Cable Available, Electricity Available, Phone Available, Underground Utilities, Water Available
Waterfront Description None
View Other
Roof Type Composition
Street Surface Asphalt, Concrete
Accessibility None
Handicap Access None
Porch Covered, Front Porch, Rear Porch, Screened
Total Parking Spaces 2
Building
Lot Description Back Yard, Front Yard, Landscaped, Private, Wooded
Story Two
Sewer Septic Tank
Water Public
Architectural Style Craftsman
Level or Stories Two
Structure Type Cement Siding, Stone
New Construction No
Construction Status Resale
Schools
Elementary Schools White - Bartow
Middle Schools Cass
High Schools Cass
Others
HOA Fee Include Maintenance Structure
Senior Community no
Restrictions false
Tax ID 0118 0001 007
Special Listing Condition None
Read Less Info
Want to know what your home might be worth? Contact us for a FREE valuation!

Our team is ready to help you sell your home for the highest possible price ASAP

Bought with Coldwell Banker Kinard Realty

Making real estate simple, fun and stress-free!






