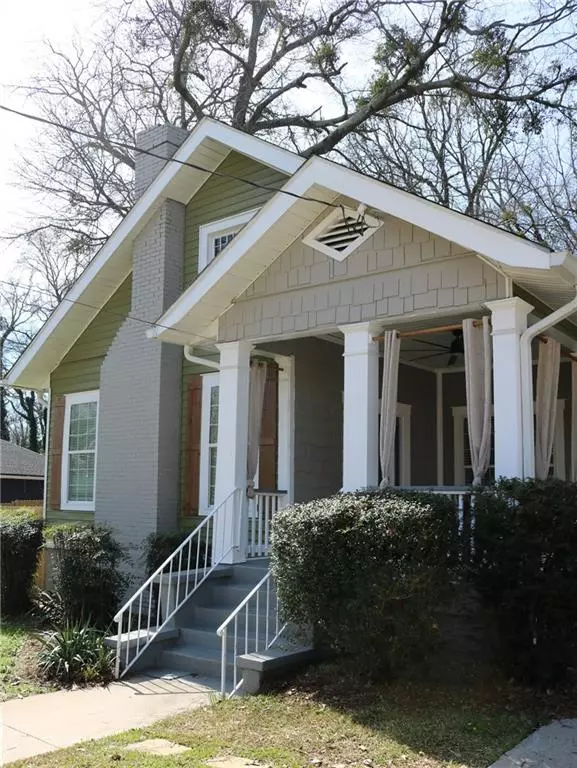$387,000
$409,000
5.4%For more information regarding the value of a property, please contact us for a free consultation.
3 Beds
3 Baths
1,805 SqFt
SOLD DATE : 05/21/2020
Key Details
Sold Price $387,000
Property Type Single Family Home
Sub Type Single Family Residence
Listing Status Sold
Purchase Type For Sale
Square Footage 1,805 sqft
Price per Sqft $214
Subdivision Westview
MLS Listing ID 6682297
Sold Date 05/21/20
Style Bungalow, Craftsman, Ranch
Bedrooms 3
Full Baths 3
Construction Status Resale
HOA Y/N No
Originating Board FMLS API
Year Built 1930
Annual Tax Amount $1,880
Tax Year 2019
Lot Size 0.410 Acres
Acres 0.41
Property Description
RENOVATED 1930's HISTORIC home on the WestSide Trail Beltline Dist. Prime loc just walk/bike ride to Beltline & easy access to freewys,dtown Atl,airport & more! This Craftsman hme features the largest lot on the street "2 lots in one" Build a guest home. 10ft Ceilings. Cozy Grand room w/double fireplace open to dining, sitting room & Kitchen. Kitchen w/granite, tiled backsplash, stainless appliances and island. Elegant tiled shower w/glass enclosure & double vanities. Fenced yard & deck, Gated carport entrance, private yard. I love the Pergola in the back & the amazing idea of having a big yard that is a dream in Atlanta, I can build a guest home, a pool or a park, amazing. This house is a big exception from the other homes in the area for this entertainment. Another reason: * Wake up to a nice brisk Autumn morning. * A Big area for kids to play. * If you have a dog, particularly a big dog, you can let them run crazy. * Privacy and space between you & your neighbors. * Growth Opportunity - Having a big yard allows you the opportunity for abundance. If you want to build an addition to the house, add a shed to the backyard, build a separate garage, you have the space to do it!
Location
State GA
County Fulton
Area 33 - Fulton South
Lake Name None
Rooms
Bedroom Description Master on Main, Oversized Master
Other Rooms Pergola, Other
Basement Crawl Space
Main Level Bedrooms 3
Dining Room Open Concept
Interior
Interior Features Beamed Ceilings, Double Vanity, High Ceilings 10 ft Main, High Ceilings 10 ft Upper
Heating Forced Air
Cooling Ceiling Fan(s), Central Air
Flooring Sustainable
Fireplaces Number 1
Fireplaces Type Double Sided, Family Room, Gas Starter, Living Room
Window Features Insulated Windows
Appliance Dishwasher, Disposal, Gas Range, Gas Water Heater, Microwave, Refrigerator
Laundry Laundry Room, Main Level
Exterior
Exterior Feature Balcony, Private Front Entry, Private Yard, Rear Stairs, Other
Parking Features Carport, Covered, Level Driveway
Fence Back Yard, Fenced, Front Yard, Privacy, Wood
Pool None
Community Features Airport/Runway, Near Beltline, Near Schools, Near Shopping, Near Trails/Greenway, Park, Public Transportation, Street Lights, Other
Utilities Available Cable Available, Electricity Available, Natural Gas Available, Underground Utilities
View Other
Roof Type Composition
Street Surface Paved
Accessibility Accessible Bedroom, Accessible Hallway(s), Accessible Kitchen
Handicap Access Accessible Bedroom, Accessible Hallway(s), Accessible Kitchen
Porch Deck, Front Porch, Patio, Rear Porch, Side Porch
Total Parking Spaces 3
Building
Lot Description Back Yard, Front Yard, Landscaped, Level, Private
Story One
Sewer Public Sewer
Water Public
Architectural Style Bungalow, Craftsman, Ranch
Level or Stories One
Structure Type Vinyl Siding, Other
New Construction No
Construction Status Resale
Schools
Elementary Schools Tuskegee Airman Global Academy
Middle Schools Brown
High Schools Booker T. Washington
Others
Senior Community no
Restrictions false
Tax ID 14 014900010739
Special Listing Condition None
Read Less Info
Want to know what your home might be worth? Contact us for a FREE valuation!

Our team is ready to help you sell your home for the highest possible price ASAP

Bought with PalmerHouse Properties

Making real estate simple, fun and stress-free!






