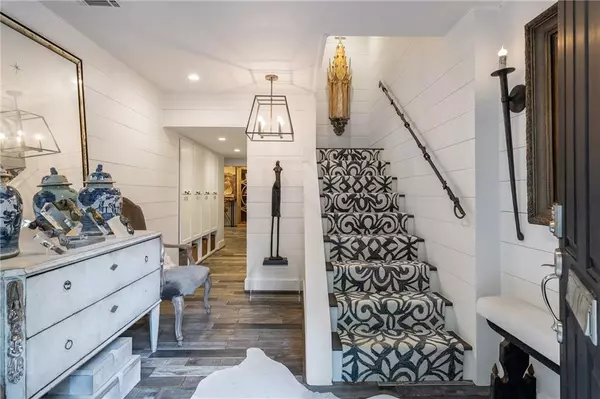$355,000
$350,000
1.4%For more information regarding the value of a property, please contact us for a free consultation.
3 Beds
2.5 Baths
2,275 SqFt
SOLD DATE : 04/17/2020
Key Details
Sold Price $355,000
Property Type Condo
Sub Type Condominium
Listing Status Sold
Purchase Type For Sale
Square Footage 2,275 sqft
Price per Sqft $156
Subdivision Wrens Crossing
MLS Listing ID 6691825
Sold Date 04/17/20
Style Townhouse, Traditional
Bedrooms 3
Full Baths 2
Half Baths 1
Construction Status Resale
HOA Fees $285
HOA Y/N No
Originating Board FMLS API
Year Built 1973
Annual Tax Amount $3,904
Tax Year 2019
Property Description
One of a kind townhome, in tranquil neighborhood, conveniently located in Dunwoody. First level features storage areas hidden by shiplap ghost doors, a media area, and a private home office. As you walk up to the second level, please use the custom handrail as you are about to be amazed. Completely renovated from the studs, opening up the home to an abundance of natural light, if the light is too much, you can always close the custom plantation shutters. Freshly painted, popcorn ceiling removed, trim & baseboard added, and shiplap on walls & ceilings in bedrooms. Hardwood floors throughout. Swanky kitchen boasting, honed marble counter tops & backsplash, custom cabinetry, and new KitchenAid appliances. Bath has soap stone vanity & tile accent wall. Oversized Owner's suite, makes for a great getaway. Owner's Suite & Secondary bathrooms have new vanities, toilets, custom tile, and Sliding glass shower doors. This is a true labor of love with every detail perfected. A perfect mix of traditional and modern design elements. Pre qualified buyers only.
Location
State GA
County Dekalb
Area 121 - Dunwoody
Lake Name None
Rooms
Bedroom Description Oversized Master
Other Rooms None
Basement Finished, Partial
Dining Room Butlers Pantry, Open Concept
Interior
Interior Features Beamed Ceilings, Entrance Foyer, High Ceilings 9 ft Main, High Ceilings 9 ft Upper, High Speed Internet, Low Flow Plumbing Fixtures, Wet Bar
Heating Central, Electric, Forced Air
Cooling Ceiling Fan(s), Central Air, Heat Pump
Flooring Ceramic Tile, Hardwood
Fireplaces Type None
Window Features Insulated Windows, Plantation Shutters
Appliance Dishwasher, Disposal, Double Oven, Electric Cooktop, Electric Oven, Refrigerator
Laundry Laundry Room
Exterior
Exterior Feature Balcony, Courtyard, Private Front Entry, Private Rear Entry
Garage Attached
Garage Spaces 1.0
Fence Back Yard, Fenced, Privacy, Wood
Pool None
Community Features Clubhouse, Homeowners Assoc, Near Schools, Near Shopping, Pool, Public Transportation, Sidewalks, Tennis Court(s)
Utilities Available Cable Available, Electricity Available, Phone Available, Sewer Available, Underground Utilities
Waterfront Description None
View Other
Roof Type Composition
Street Surface Paved
Accessibility None
Handicap Access None
Porch Deck, Patio
Total Parking Spaces 1
Building
Lot Description Back Yard, Landscaped, Private
Story Three Or More
Sewer Public Sewer
Water Public
Architectural Style Townhouse, Traditional
Level or Stories Three Or More
Structure Type Cement Siding
New Construction No
Construction Status Resale
Schools
Elementary Schools Chesnut
Middle Schools Peachtree
High Schools Dunwoody
Others
HOA Fee Include Maintenance Structure, Maintenance Grounds, Swim/Tennis, Termite, Trash, Water
Senior Community no
Restrictions true
Tax ID 18 344 06 059
Ownership Condominium
Financing no
Special Listing Condition None
Read Less Info
Want to know what your home might be worth? Contact us for a FREE valuation!

Our team is ready to help you sell your home for the highest possible price ASAP

Bought with Keller Williams Realty Atl Perimeter

Making real estate simple, fun and stress-free!






