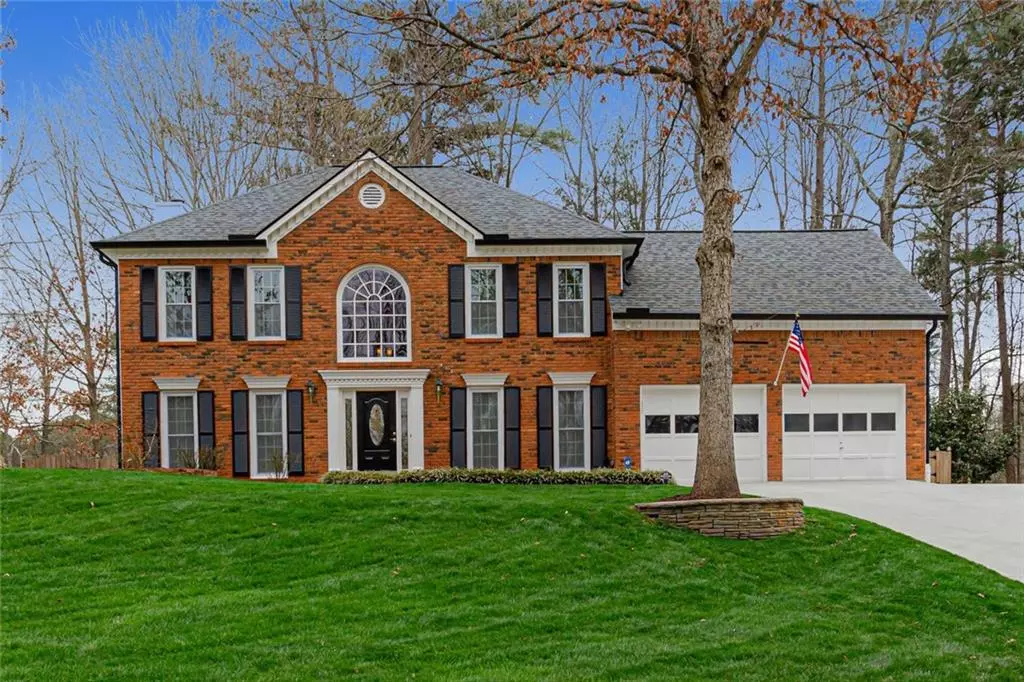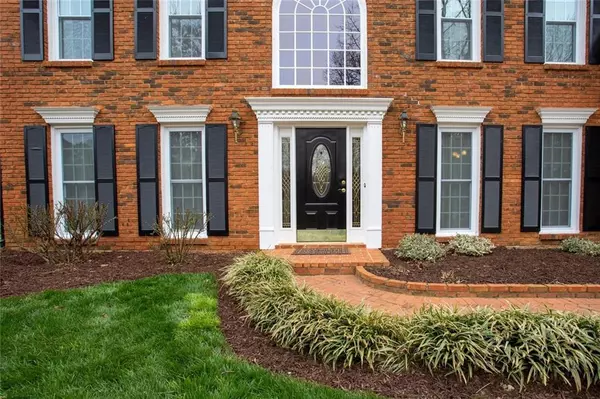$327,000
$325,000
0.6%For more information regarding the value of a property, please contact us for a free consultation.
4 Beds
2.5 Baths
2,942 SqFt
SOLD DATE : 03/27/2020
Key Details
Sold Price $327,000
Property Type Single Family Home
Sub Type Single Family Residence
Listing Status Sold
Purchase Type For Sale
Square Footage 2,942 sqft
Price per Sqft $111
Subdivision Thornwood
MLS Listing ID 6688689
Sold Date 03/27/20
Style Traditional
Bedrooms 4
Full Baths 2
Half Baths 1
Construction Status Resale
HOA Fees $300
HOA Y/N Yes
Originating Board FMLS API
Year Built 1987
Annual Tax Amount $2,295
Tax Year 2019
Lot Size 0.360 Acres
Acres 0.3596
Property Description
UPGRADES GALORE!! Don’t miss out on this meticulously maintained home in Thornwood. Come home to this traditional brick front home w/ lavish landscape & stately hardscaped front & back yard. Stainless Steel appliances, Granite, & tile in kitchen including wine cooler & wetbar. Upgraded Trim & designer colors throughout. Hardwood Floors in Dining & Great Room. Lg Fenced back yard boasts an RV pad, landscape equipment outbuilding, & a separate heated & cooled workroom w/ power. All this and close to 575. **USE OUR PREFERRED LENDER & SAVE UP TO $7,000 IN CLOSING COSTS** Beam Central Vacuum w/ muffled outdoor exhaust & outdoor outlet
5 stage reverse osmosis drinking water system, plumbed to 2 refrigerators, bar sink, kitchen sink master bathroom
Duel Fuel heatpump for Downstairs with 5 inch high efficiency filter
Whole house humidifier
Heated & Cooled storage shed w/ power
Dual zone wine fridge
Clothes dryer booster fan
Large pantry plumbed with R/O water for second refrigerator & Freezer
4 year old driveway
Custom 4 yr old remodeled kitchen:
Under counter LED lighting
Spice drawers
Motion activated kitchen faucet
Heated floor in eating area
GE Café Advantium convection microwave
GE Café Gas Stove, Oven w/ Baking drawer
GE Café dishwasher
ADT security system
Upgraded mudroom storage
Fresh paint inside & out
30 year architectural shingle roof 4 yrs old
Gutters 4 years old
Newly remodeled 1/2 bath
Newly remodeled guest bath
Pre installed for lawn irrigation. Backflow preventer, controller, wired for front & back, (2) 1 inch pipes (1) 4” pipe installed & capped under driveway
Main gutter downspouts plumbed to street in 4” schedule 40 pvc
Refrigerant lines & power ran underground for garage air conditioning
Location
State GA
County Cobb
Area 75 - Cobb-West
Lake Name None
Rooms
Bedroom Description None
Other Rooms Outbuilding
Basement None
Dining Room Separate Dining Room
Interior
Interior Features Bookcases, Walk-In Closet(s), Wet Bar
Heating Central, Natural Gas
Cooling Central Air, Heat Pump, Humidity Control, Zoned
Flooring Ceramic Tile, Hardwood
Fireplaces Number 1
Fireplaces Type Factory Built, Gas Starter, Great Room
Window Features Insulated Windows, Shutters
Appliance Dishwasher, Disposal, Gas Range, Gas Water Heater, Microwave, Self Cleaning Oven
Laundry Laundry Room, Mud Room, Upper Level
Exterior
Exterior Feature Storage, Other
Garage Garage, Parking Pad, RV Access/Parking, Storage
Garage Spaces 2.0
Fence Back Yard, Fenced
Pool None
Community Features Clubhouse, Homeowners Assoc, Near Schools, Near Shopping, Playground, Pool, Street Lights, Tennis Court(s)
Utilities Available Cable Available, Electricity Available, Natural Gas Available, Phone Available, Sewer Available, Water Available
Waterfront Description None
View Other
Roof Type Composition
Street Surface Asphalt
Accessibility None
Handicap Access None
Porch Patio
Total Parking Spaces 2
Building
Lot Description Back Yard, Private
Story Two
Sewer Public Sewer
Water Public
Architectural Style Traditional
Level or Stories Two
Structure Type Brick Front, Frame
New Construction No
Construction Status Resale
Schools
Elementary Schools Chalker
Middle Schools Palmer
High Schools Kell
Others
HOA Fee Include Reserve Fund, Swim/Tennis
Senior Community no
Restrictions true
Tax ID 16007600630
Special Listing Condition None
Read Less Info
Want to know what your home might be worth? Contact us for a FREE valuation!

Our team is ready to help you sell your home for the highest possible price ASAP

Bought with Realty One Group Edge

Making real estate simple, fun and stress-free!






