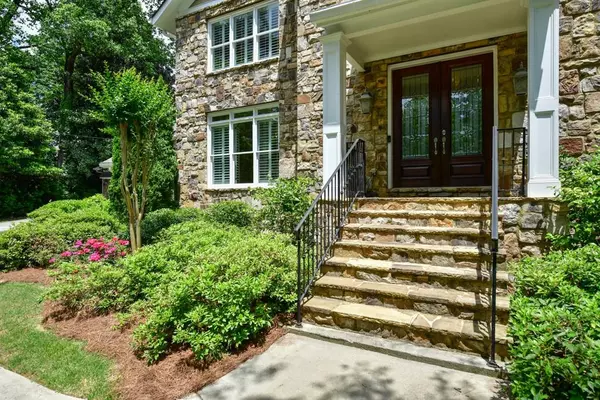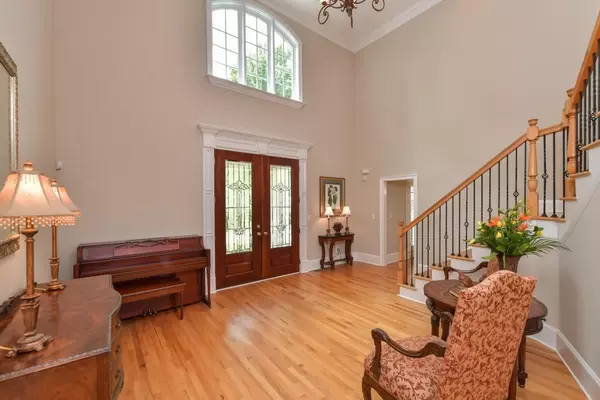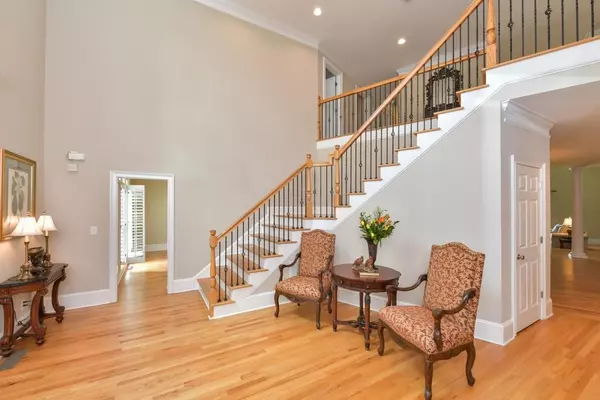$935,000
$950,000
1.6%For more information regarding the value of a property, please contact us for a free consultation.
6 Beds
4.5 Baths
5,386 SqFt
SOLD DATE : 06/23/2020
Key Details
Sold Price $935,000
Property Type Single Family Home
Sub Type Single Family Residence
Listing Status Sold
Purchase Type For Sale
Square Footage 5,386 sqft
Price per Sqft $173
Subdivision Hampton Hall
MLS Listing ID 6686473
Sold Date 06/23/20
Style Traditional
Bedrooms 6
Full Baths 4
Half Baths 1
Construction Status Resale
HOA Y/N No
Originating Board FMLS API
Year Built 1965
Annual Tax Amount $9,893
Tax Year 2017
Lot Size 0.500 Acres
Acres 0.5
Property Description
Spacious 6BR/4.5BA home fully renovated with soaring ceilings and an open plan in the coveted Hampton Hall neighborhood! Home features a beautiful stone entry, impeccable landscaping, grand 2-story foyer, gleaming hardwood floors and an elegant French door entry into the home office. The huge open kitchen has granite countertops, two islands with bar seating, stainless steel 5-burner gas range, double wall ovens, a walk-in pantry, mudroom and a home management niche. Entertain in 2-story great/family room with a 2-sided fireplace into the keeping room, or either of two dining rooms. TWO master suites - one is located on the main level with a screened porch and the upper level suite includes a sitting room, 2 walk-in closets and a spa-like bath. Home is nestled on a cul-de-sac lot with a private, fenced, flat backyard, wooded views and a beautiful stone patio. Additional detached 2-car garage has lots of storage space! Brand new roof installed in January as well as a new driveway! Highly sought-after neighborhood - walk to the optional Hampton Hall swim/tennis club or stroll around the peaceful Silver Lake trail. Welcome to your new dream home!
Location
State GA
County Dekalb
Area 51 - Dekalb-West
Lake Name None
Rooms
Bedroom Description Master on Main, Sitting Room, Split Bedroom Plan
Other Rooms Garage(s), Other
Basement Crawl Space
Main Level Bedrooms 2
Dining Room Seats 12+, Separate Dining Room
Interior
Interior Features Bookcases, Disappearing Attic Stairs, Double Vanity, Entrance Foyer 2 Story, High Ceilings 9 ft Main, High Ceilings 9 ft Upper, High Ceilings 10 ft Main, His and Hers Closets, Tray Ceiling(s), Walk-In Closet(s)
Heating Central, Natural Gas, Zoned
Cooling Ceiling Fan(s), Central Air, Zoned
Flooring Carpet, Ceramic Tile, Hardwood
Fireplaces Number 1
Fireplaces Type Double Sided, Gas Log, Gas Starter, Great Room, Keeping Room
Window Features Plantation Shutters
Appliance Dishwasher, Disposal, Double Oven, Gas Cooktop, Gas Oven, Gas Range, Gas Water Heater
Laundry Laundry Room, Upper Level
Exterior
Exterior Feature Garden, Private Yard
Parking Features Attached, Detached, Garage Door Opener, Garage Faces Front, Garage Faces Side, Kitchen Level, Level Driveway
Garage Spaces 4.0
Fence Back Yard, Fenced, Privacy, Wood
Pool None
Community Features Clubhouse, Lake, Near Schools, Near Shopping, Near Trails/Greenway, Park, Public Transportation, Restaurant, Street Lights, Swim Team, Tennis Court(s)
Utilities Available Cable Available, Electricity Available, Natural Gas Available, Sewer Available, Water Available
Waterfront Description None
View Other
Roof Type Composition, Ridge Vents
Street Surface Paved
Accessibility None
Handicap Access None
Porch Front Porch, Patio, Screened
Total Parking Spaces 4
Building
Lot Description Back Yard, Cul-De-Sac, Front Yard, Landscaped, Level, Private
Story Two
Sewer Public Sewer
Water Public
Architectural Style Traditional
Level or Stories Two
Structure Type Frame, Stone
New Construction No
Construction Status Resale
Schools
Elementary Schools Montgomery
Middle Schools Chamblee
High Schools Chamblee Charter
Others
Senior Community no
Restrictions false
Tax ID 18 303 02 129
Ownership Fee Simple
Financing no
Special Listing Condition None
Read Less Info
Want to know what your home might be worth? Contact us for a FREE valuation!

Our team is ready to help you sell your home for the highest possible price ASAP

Bought with Atlanta Fine Homes Sotheby's International

Making real estate simple, fun and stress-free!






