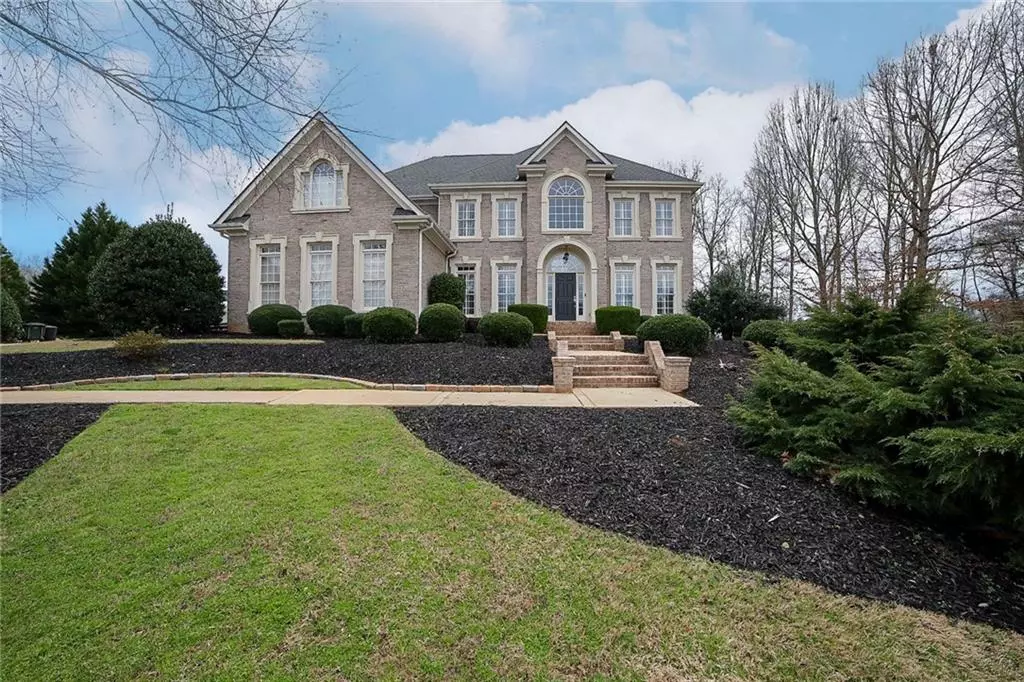$420,000
$445,000
5.6%For more information regarding the value of a property, please contact us for a free consultation.
6 Beds
5 Baths
3,291 SqFt
SOLD DATE : 06/10/2020
Key Details
Sold Price $420,000
Property Type Single Family Home
Sub Type Single Family Residence
Listing Status Sold
Purchase Type For Sale
Square Footage 3,291 sqft
Price per Sqft $127
Subdivision Lochwolde
MLS Listing ID 6680388
Sold Date 06/10/20
Style Traditional
Bedrooms 6
Full Baths 5
Construction Status Resale
HOA Fees $970
HOA Y/N Yes
Originating Board FMLS API
Year Built 2003
Annual Tax Amount $5,670
Tax Year 2019
Lot Size 1.410 Acres
Acres 1.41
Property Description
Luxury Estate living in Covington's Lochwolde. Masterfully designed, this grand, brick home offers fine appointments & distinctive details that are sure to impress. Upon approach you will immediately notice the lush professional landscaping accenting the front walkway creating a stately setting that pulls you in. Lavishly adorned with upgrades at every turn, once inside the majestic foyer you will immediately begin to notice the gorgeous hardwood floors, custom light fixtures, decorator paint colors, 10 ft.+ ceilings, & extensive trim & moldings package. Crafted in the formal design provides designated space for formal dining, a study w/custom builtins for your private library & oversized living & kitchen space. Centrally located, the vast 2-story Great Room hosts the most amazing space for family enjoyment. Appointed w/a masonry fireplace, surrounded by windows bursting w/ natural light, this well-planned living space was created to provide comfortable living at it's very best. Upgraded to the max, there was no expense spared in the inception of this resplendent Kitchen. Boasting an immense amount of space, multiple chefs can work together in preparation of tasty meals. Complete w/tons of customs cabinets, granite counters + an island & serving bar, & upgraded appliances, this Kitchen will not disappoint. A perfect guest suite is located on the main while the additional bedrooms & baths can be found on the 2nd floor. Adding to the character this home emanates, the upper level landing & balcony views are 2nd to none. Through double doors you arrive at the incredible master suite that will surely blow you away. Complete w/ finished terrace level, this glorious estate is one that you don't want to miss. Floor & paint allowance
Location
State GA
County Newton
Area 151 - Newton County
Lake Name None
Rooms
Bedroom Description Oversized Master, Sitting Room, Split Bedroom Plan
Other Rooms None
Basement Daylight, Exterior Entry, Finished, Finished Bath, Full, Interior Entry
Main Level Bedrooms 1
Dining Room Seats 12+, Separate Dining Room
Interior
Interior Features Bookcases, Cathedral Ceiling(s), Double Vanity, Entrance Foyer 2 Story, High Ceilings 10 ft Main, High Speed Internet, Tray Ceiling(s), Walk-In Closet(s)
Heating Forced Air, Natural Gas
Cooling Central Air, Heat Pump
Flooring Carpet, Ceramic Tile, Hardwood
Fireplaces Number 2
Fireplaces Type Great Room, Master Bedroom
Window Features Insulated Windows, Plantation Shutters
Appliance Dishwasher, Gas Cooktop, Microwave
Laundry Laundry Room, Main Level, Mud Room
Exterior
Exterior Feature Private Yard
Parking Features Attached, Garage, Garage Door Opener, Garage Faces Side, Kitchen Level, Parking Pad
Garage Spaces 2.0
Fence None
Pool None
Community Features None
Utilities Available Cable Available, Electricity Available, Natural Gas Available, Underground Utilities, Water Available
Waterfront Description None
View Rural
Roof Type Composition
Street Surface Asphalt
Accessibility None
Handicap Access None
Porch Deck
Total Parking Spaces 6
Building
Lot Description Back Yard, Front Yard, Landscaped, Level
Story Two
Sewer Septic Tank
Water Public
Architectural Style Traditional
Level or Stories Two
Structure Type Brick 4 Sides
New Construction No
Construction Status Resale
Schools
Elementary Schools East Newton
Middle Schools Indian Creek
High Schools Eastside
Others
HOA Fee Include Swim/Tennis
Senior Community no
Restrictions false
Tax ID 0101000000044000
Special Listing Condition None
Read Less Info
Want to know what your home might be worth? Contact us for a FREE valuation!

Our team is ready to help you sell your home for the highest possible price ASAP

Bought with Chapman Hall Realtors
Making real estate simple, fun and stress-free!






