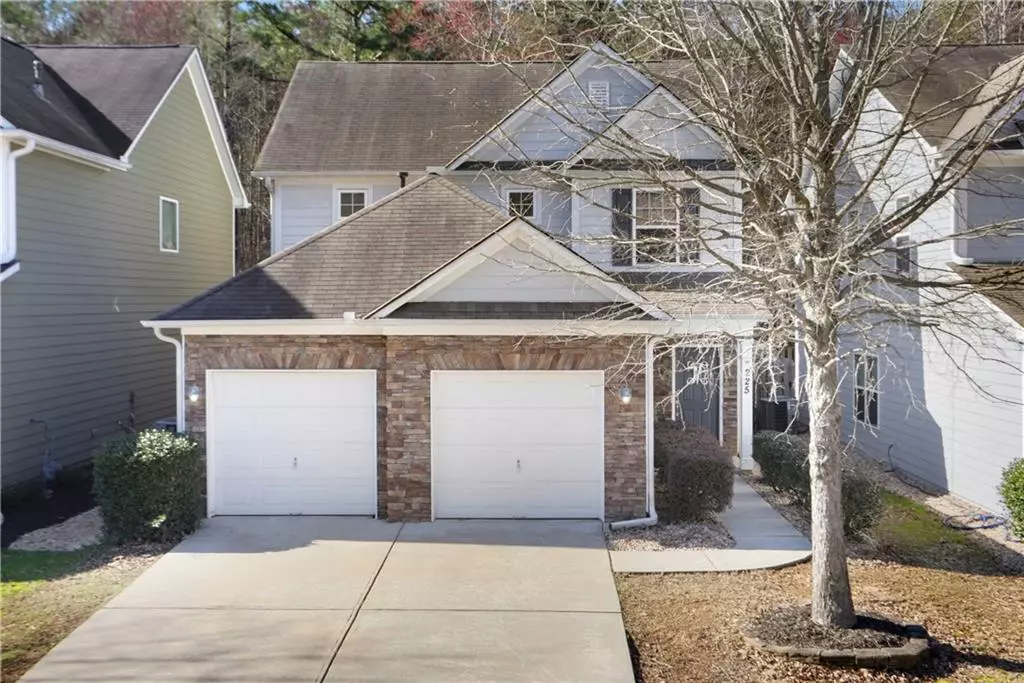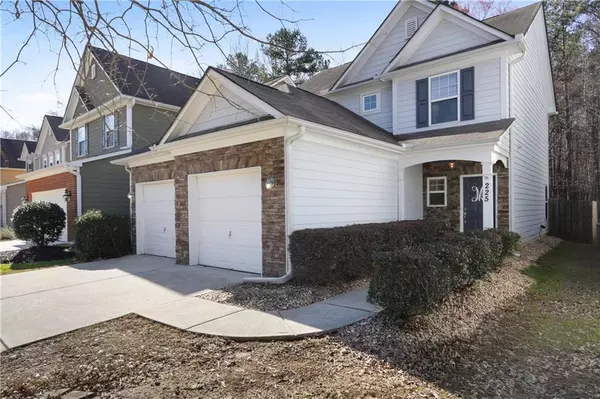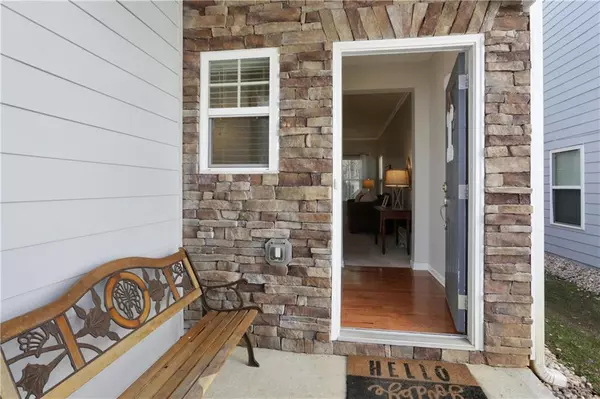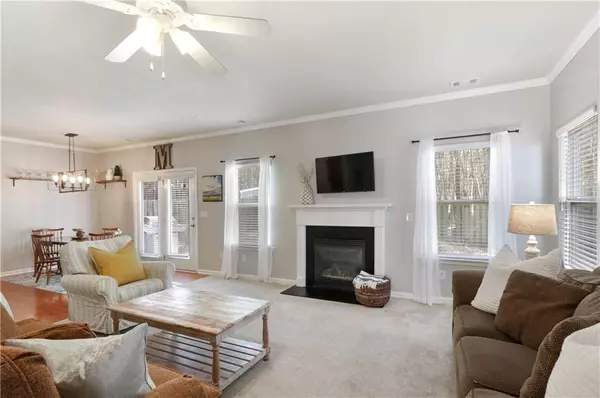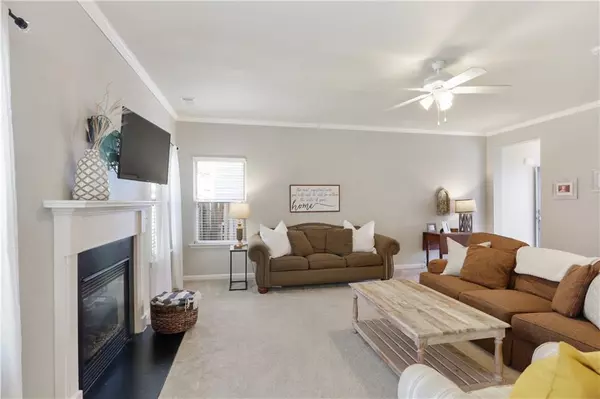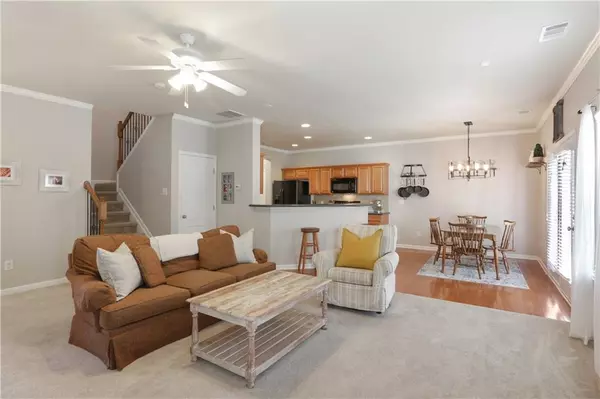$222,500
$225,000
1.1%For more information regarding the value of a property, please contact us for a free consultation.
3 Beds
2.5 Baths
1,690 SqFt
SOLD DATE : 03/27/2020
Key Details
Sold Price $222,500
Property Type Single Family Home
Sub Type Single Family Residence
Listing Status Sold
Purchase Type For Sale
Square Footage 1,690 sqft
Price per Sqft $131
Subdivision Creekwood Place
MLS Listing ID 6686612
Sold Date 03/27/20
Style Traditional
Bedrooms 3
Full Baths 2
Half Baths 1
Construction Status Resale
HOA Fees $465
HOA Y/N Yes
Originating Board FMLS API
Year Built 2007
Annual Tax Amount $2,018
Tax Year 2018
Lot Size 3,920 Sqft
Acres 0.09
Property Description
Picture perfect house in popular Creekwood Place community! Welcome home to this charming two-story featuring many upgrades like designer paint colors and upgraded light fixtures! The main level features a wide-open floorplan ideal for entertaining with sightlines from each space. The fireside great room opens to the dining area and the whole main floor features gorgeous, big windows showcasing loads of natural light. Perfect for the chef in all of us, the kitchen boasts with tons of counter space, lots of beautiful cabinetry, and a pantry made for easy organization. Not to mention all kitchen appliances remain with the home! Tucked out of the way upstairs you'll find three large bedrooms off of the loft landing area. The master suite overlooks the woods and features a large en-suite bathroom with double vanities attached to a sizable walk-in closet. Secondary bedrooms offer great space and nice closets too. The level lot is perfect for outdoor hangouts with a private, fenced backyard ready for the family pet or a swingset. This home is ideally located in close proximity of great shopping, dining, and public schools.
Location
State GA
County Cherokee
Area 112 - Cherokee County
Lake Name None
Rooms
Bedroom Description Oversized Master
Other Rooms None
Basement None
Dining Room Open Concept, Seats 12+
Interior
Interior Features Entrance Foyer, High Speed Internet, Walk-In Closet(s)
Heating Forced Air
Cooling Ceiling Fan(s), Central Air
Flooring Carpet, Hardwood, Vinyl
Fireplaces Number 1
Fireplaces Type Family Room
Window Features Insulated Windows
Appliance Dishwasher, Disposal, Microwave, Refrigerator
Laundry Laundry Room, Main Level
Exterior
Exterior Feature Private Front Entry, Private Rear Entry, Private Yard
Parking Features Garage
Garage Spaces 2.0
Fence Back Yard, Fenced, Privacy
Pool None
Community Features Homeowners Assoc, Near Schools, Near Shopping, Near Trails/Greenway, Playground
Utilities Available None
Waterfront Description None
View Other
Roof Type Composition
Street Surface Asphalt
Accessibility None
Handicap Access None
Porch Covered, Front Porch
Total Parking Spaces 2
Building
Lot Description Back Yard, Cul-De-Sac, Landscaped, Level, Private
Story Two
Sewer Public Sewer
Water Public
Architectural Style Traditional
Level or Stories Two
Structure Type Cement Siding, Stone
New Construction No
Construction Status Resale
Schools
Elementary Schools Oak Grove - Cherokee
Middle Schools E.T. Booth
High Schools Etowah
Others
Senior Community no
Restrictions false
Tax ID 21N12K 058
Special Listing Condition None
Read Less Info
Want to know what your home might be worth? Contact us for a FREE valuation!

Our team is ready to help you sell your home for the highest possible price ASAP

Bought with Keller Williams Realty Partners

Making real estate simple, fun and stress-free!

