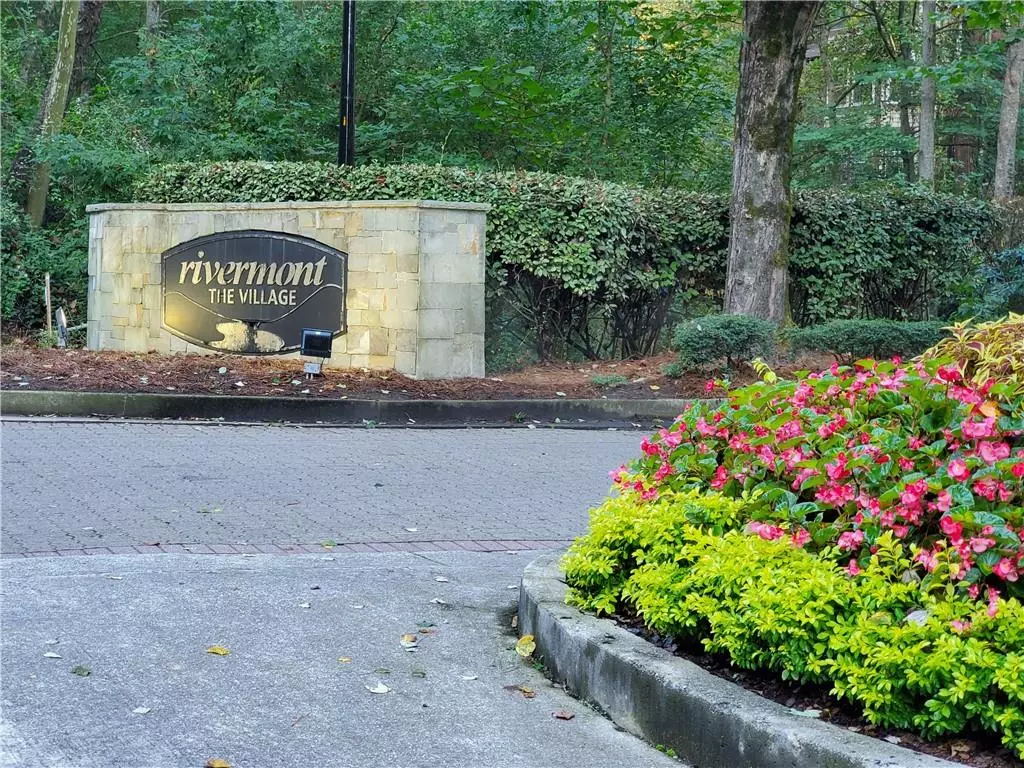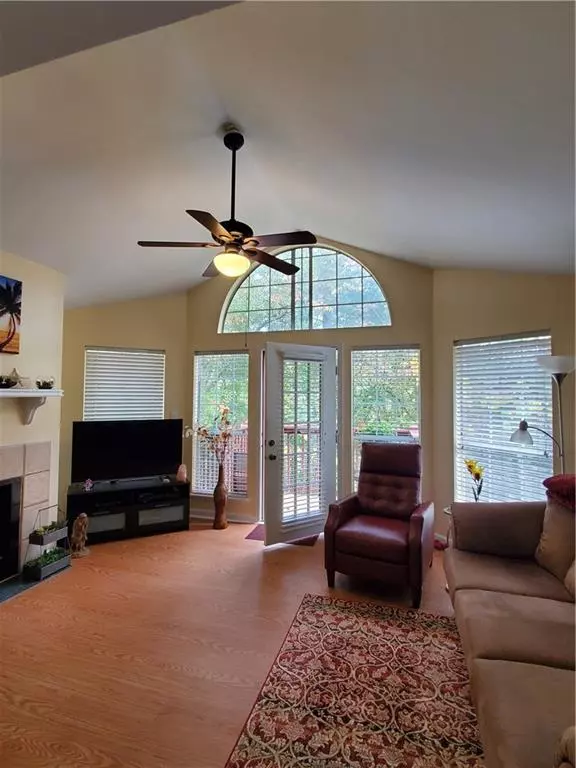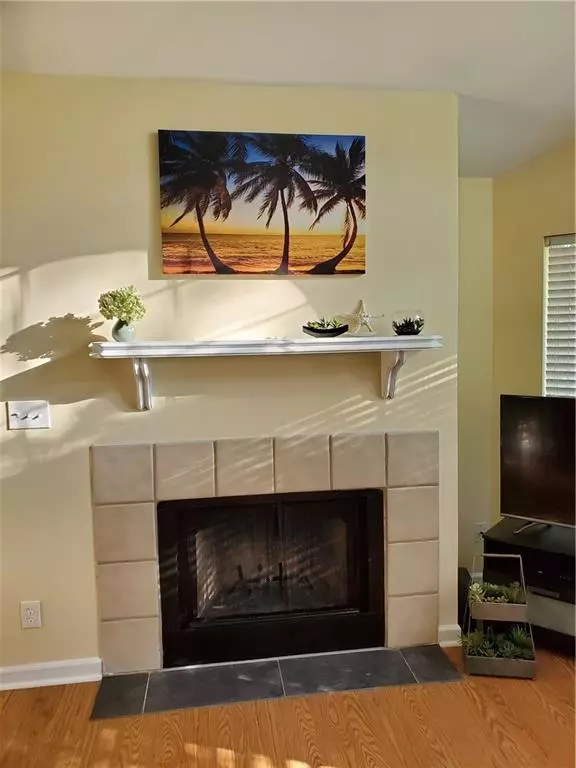$159,900
$159,900
For more information regarding the value of a property, please contact us for a free consultation.
2 Beds
2 Baths
880 SqFt
SOLD DATE : 01/28/2020
Key Details
Sold Price $159,900
Property Type Condo
Sub Type Condominium
Listing Status Sold
Purchase Type For Sale
Square Footage 880 sqft
Price per Sqft $181
Subdivision Rivermont Village
MLS Listing ID 6632830
Sold Date 01/28/20
Style Rustic
Bedrooms 2
Full Baths 2
Construction Status Resale
HOA Fees $260
HOA Y/N Yes
Originating Board FMLS API
Year Built 1985
Annual Tax Amount $980
Tax Year 2018
Lot Size 879 Sqft
Acres 0.0202
Property Description
MOVE-IN READY. EZ Show. PRIVATE LOCATION at Rivermont Village. Treetop living Spring/Summer/Fall. Golf Course Winter view. New Kitchen Cabinets and New Appliances. Granite Countertops. New Bathroom Cabinets & Countertop. New Laminate Flooring - even in closets. Large Living Room with Fireplace - Vaulted Ceiling - New Deck/Balcony. Separate Dining Room (Office/Playroom?) has two sides of windows. Both Bedrooms have Vaulted Ceilings plus Large Closets. Master with Bath en suite. Guest Bedroom w/private door to Bath. No rental restrictions at this time - MUST BE VERIFIED. *** BONUS *** Seller to provide HOME WARRANTY (up to $500). Gracious Living awaits your purchase. Rivermont Community has many amenities. Pool and Fitness Center plus a large Private Park -- close to 115 Hawkstone Way - see map photo for location. Parking - TWO spaces - one Assigned -- #A-13. Other parking space is unassigned. Thanks for your interest!
Location
State GA
County Fulton
Area 14 - Fulton North
Lake Name None
Rooms
Bedroom Description Split Bedroom Plan, Other
Other Rooms None
Basement None
Main Level Bedrooms 2
Dining Room Separate Dining Room
Interior
Interior Features Cathedral Ceiling(s), Entrance Foyer, High Ceilings 9 ft Main
Heating Central, Electric
Cooling Ceiling Fan(s), Central Air
Flooring Ceramic Tile, Sustainable
Fireplaces Number 1
Fireplaces Type Factory Built
Window Features None
Appliance Dishwasher, Disposal, Electric Range, Electric Water Heater
Laundry In Hall
Exterior
Exterior Feature Balcony, Private Front Entry
Garage Assigned, Unassigned
Fence None
Pool In Ground
Community Features Clubhouse, Golf, Homeowners Assoc, Near Shopping, Near Trails/Greenway, Park, Playground, Pool, Sidewalks
Utilities Available Cable Available, Electricity Available, Sewer Available, Water Available
Waterfront Description None
View Golf Course, Other
Roof Type Composition
Street Surface Asphalt
Accessibility None
Handicap Access None
Porch Deck
Total Parking Spaces 2
Building
Lot Description Landscaped, Wooded, Other
Story One
Sewer Public Sewer
Water Public
Architectural Style Rustic
Level or Stories One
Structure Type Frame
New Construction No
Construction Status Resale
Schools
Elementary Schools Barnwell
Middle Schools Holcomb Bridge
High Schools Centennial
Others
HOA Fee Include Maintenance Structure, Maintenance Grounds, Sewer, Termite, Trash, Water
Senior Community no
Restrictions true
Tax ID 12 322208860158
Ownership Fee Simple
Financing no
Special Listing Condition None
Read Less Info
Want to know what your home might be worth? Contact us for a FREE valuation!

Our team is ready to help you sell your home for the highest possible price ASAP

Bought with Keller Williams Realty Atl Perimeter

Making real estate simple, fun and stress-free!






