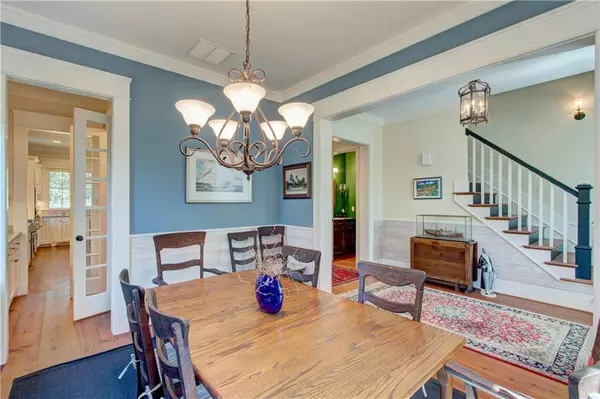$582,500
$587,500
0.9%For more information regarding the value of a property, please contact us for a free consultation.
4 Beds
4.5 Baths
3,316 SqFt
SOLD DATE : 08/31/2020
Key Details
Sold Price $582,500
Property Type Single Family Home
Sub Type Single Family Residence
Listing Status Sold
Purchase Type For Sale
Square Footage 3,316 sqft
Price per Sqft $175
Subdivision The Georgia Club
MLS Listing ID 6675517
Sold Date 08/31/20
Style Traditional
Bedrooms 4
Full Baths 4
Half Baths 1
Construction Status Resale
HOA Fees $109
HOA Y/N Yes
Originating Board FMLS API
Year Built 2004
Annual Tax Amount $5,807
Tax Year 2019
Lot Size 6,725 Sqft
Acres 0.1544
Property Description
A coveted Village luxury home designed by Greg Anderson.It is thoughtful while blending practical daily living needs with the aesthetic beauty of a “New Old House” architectural details inspired by Versace publications.Custom Rocky Mountain hardware on all exterior doors lead you to the 9” width heart of pine floors as you enter off the covered porch. Wainscoting ship lap accent the chair rail in the foyer and formal dining room. Discover the open floor plan,your eyes are drawn upward to the soaring vaulted family room with stain beams & painted brick fireplace. The golf course view can be enjoyed from the family room and Chef’s kitchen: Two Ovens, Ice machine, beverage cooler, expanse island with prep sink, abundance of custom cabinets including the refrigerator front doors.Walk-in pantry w/ custom shelves.Over-sized Butler’s Pantry.Laundry Room located across from the Over-sized Master on the main with well-designed his and hers closets. En-suite bath that will please any couple with separate marble vanities, over-sized tiled shower with w/ bench, handheld and rain shower heads encased by a frameless shower door. Additional bedroom on main facing the golf course with En-suite bath. Upstairs you will find two-bedroom suites and a loft. Over-sized 2 car garage with plenty of room for your golf cart. Whole house “Aquasana” water filtration system.. Roof and exterior paint is three years young.Step outside on a cool evening and enjoy the Silver Chancellors Course from your stadium stepped covered front porch, while overlooking the newly re-landscaped front yard sodded with Zoysia for year-round greenery. More upgrades can be found in this lovely Village home. 1 year American Home Shield Warranty. Owners are GA RE Licensees. Welcome home!
Location
State GA
County Barrow
Area 302 - Barrow County
Lake Name None
Rooms
Bedroom Description Master on Main, Oversized Master
Other Rooms None
Basement Crawl Space
Main Level Bedrooms 2
Dining Room Butlers Pantry, Separate Dining Room
Interior
Interior Features Beamed Ceilings, Bookcases, Double Vanity, Entrance Foyer, High Ceilings 10 ft Main, His and Hers Closets, Low Flow Plumbing Fixtures, Walk-In Closet(s)
Heating Forced Air, Natural Gas
Cooling Ceiling Fan(s), Central Air
Flooring Carpet, Ceramic Tile, Pine
Fireplaces Number 1
Fireplaces Type Factory Built, Family Room, Gas Log, Gas Starter
Window Features Insulated Windows
Appliance Dishwasher, Disposal, Gas Range, Gas Water Heater, Microwave, Refrigerator, Other
Laundry In Hall, Laundry Room, Main Level
Exterior
Exterior Feature Other
Parking Features Attached, Garage, Garage Door Opener, Garage Faces Side
Garage Spaces 2.0
Fence None
Pool None
Community Features Country Club, Fitness Center, Gated, Golf, Homeowners Assoc, Meeting Room, Playground, Pool, Restaurant, Street Lights, Swim Team, Tennis Court(s)
Utilities Available Cable Available, Electricity Available, Natural Gas Available, Phone Available, Sewer Available, Underground Utilities, Water Available
View Golf Course
Roof Type Composition
Street Surface Paved, Other
Accessibility None
Handicap Access None
Porch Covered, Front Porch, Patio, Rear Porch
Total Parking Spaces 2
Building
Lot Description Landscaped, Level, On Golf Course
Story Two
Sewer Public Sewer
Water Public
Architectural Style Traditional
Level or Stories Two
Structure Type Cement Siding
New Construction No
Construction Status Resale
Schools
Elementary Schools Bethlehem - Barrow
Middle Schools Haymon-Morris
High Schools Apalachee
Others
HOA Fee Include Maintenance Grounds
Senior Community no
Restrictions true
Tax ID XX134D 010
Special Listing Condition None
Read Less Info
Want to know what your home might be worth? Contact us for a FREE valuation!

Our team is ready to help you sell your home for the highest possible price ASAP

Bought with Non FMLS Member

Making real estate simple, fun and stress-free!






