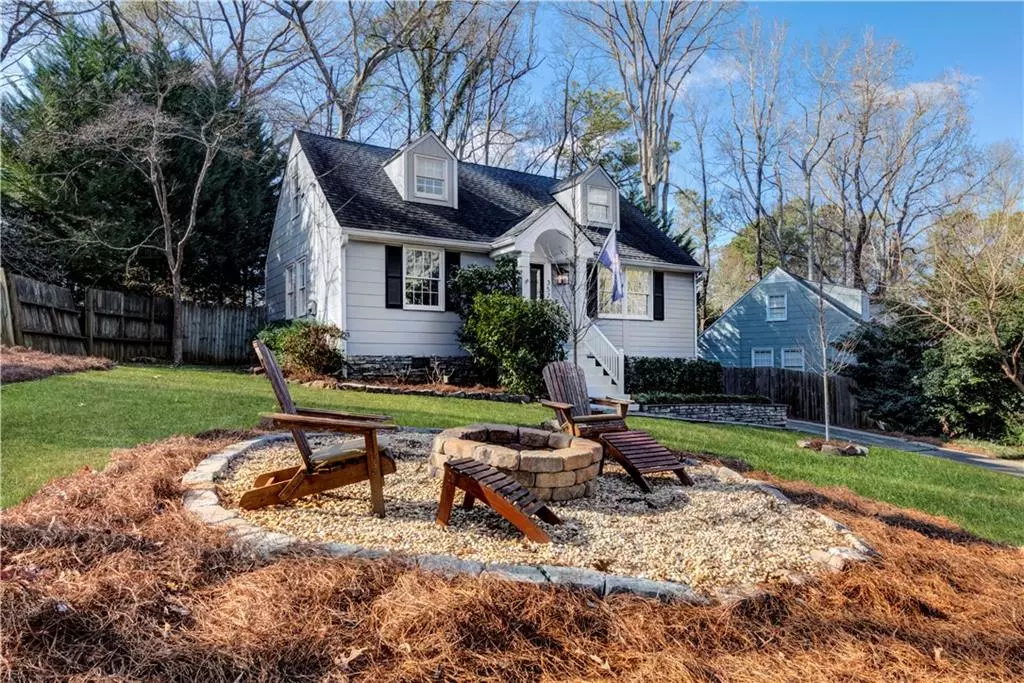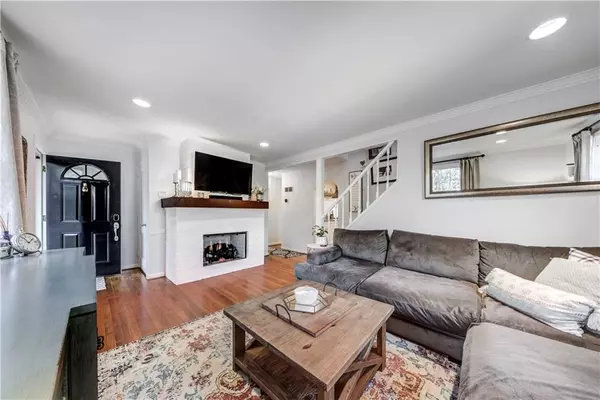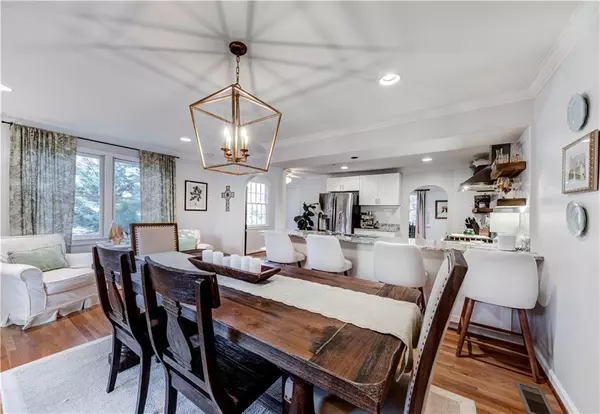$545,000
$535,000
1.9%For more information regarding the value of a property, please contact us for a free consultation.
3 Beds
2 Baths
1,951 SqFt
SOLD DATE : 02/26/2020
Key Details
Sold Price $545,000
Property Type Single Family Home
Sub Type Single Family Residence
Listing Status Sold
Purchase Type For Sale
Square Footage 1,951 sqft
Price per Sqft $279
Subdivision Keswick Village
MLS Listing ID 6669747
Sold Date 02/26/20
Style Cape Cod, Cottage
Bedrooms 3
Full Baths 2
Construction Status Resale
HOA Y/N No
Originating Board FMLS API
Year Built 1950
Annual Tax Amount $5,868
Tax Year 2019
Lot Size 0.377 Acres
Acres 0.377
Property Description
Charming cape cod style cottage on a large corner lot, located on a quiet street in vibrant and active Keswick Village with 3 bedrooms and 2 baths. Unique architectural details such as arched doorways, exposed beams, and window box seating add unique character to this special home. Recently updated eat-in kitchen with new stainless-steel range/vent hood, white cabinets, open shelving, granite countertops, walk-in pantry, and breakfast bar. Kitchen is open to the spacious dining room. Storage abounds in the upstairs master retreat with thoughtful in-wall storage nooks, two closets, and an optional walk-in closet that is currently being used as an office. Master bath features clawfoot soaking tub and separate tiled shower with frameless glass doors. Two additional bedrooms on main floor share large recently updated full bathroom. Stand-up height crawlspace provides tons of additional storage. Conveniently located with easy access to Brookhaven, Buckhead, and the Chamblee MARTA Station. Walk to Keswick and Blackburn parks, shopping, and fantastic dining options, or take a walk on Chamblee’s own “Rail Trail” that is hoped to eventually connect to the Atlanta Beltline.
Location
State GA
County Dekalb
Area 51 - Dekalb-West
Lake Name None
Rooms
Bedroom Description None
Other Rooms None
Basement Crawl Space, Driveway Access, Exterior Entry, Partial, Unfinished
Main Level Bedrooms 2
Dining Room Open Concept, Separate Dining Room
Interior
Interior Features Bookcases, High Speed Internet, His and Hers Closets, Walk-In Closet(s)
Heating Natural Gas
Cooling Ceiling Fan(s), Central Air
Flooring Hardwood
Fireplaces Number 1
Fireplaces Type Family Room, Gas Log, Gas Starter, Masonry
Window Features None
Appliance Dishwasher, Disposal, Gas Range
Laundry Laundry Room, Main Level
Exterior
Exterior Feature None
Parking Features Driveway
Fence Back Yard, Fenced, Wood
Pool None
Community Features Near Marta, Near Schools, Near Shopping, Near Trails/Greenway, Park, Playground, Public Transportation, Sidewalks, Street Lights, Tennis Court(s)
Utilities Available Cable Available, Electricity Available, Natural Gas Available, Phone Available, Sewer Available, Water Available
View Other
Roof Type Composition
Street Surface Paved
Accessibility None
Handicap Access None
Porch Deck, Patio
Building
Lot Description Back Yard, Corner Lot, Front Yard, Landscaped, Private
Story One and One Half
Sewer Public Sewer
Water Public
Architectural Style Cape Cod, Cottage
Level or Stories One and One Half
Structure Type Frame
New Construction No
Construction Status Resale
Schools
Elementary Schools Montgomery
Middle Schools Chamblee
High Schools Chamblee Charter
Others
Senior Community no
Restrictions false
Tax ID 18 300 05 018
Special Listing Condition None
Read Less Info
Want to know what your home might be worth? Contact us for a FREE valuation!

Our team is ready to help you sell your home for the highest possible price ASAP

Bought with Chapman Hall Realty

Making real estate simple, fun and stress-free!






