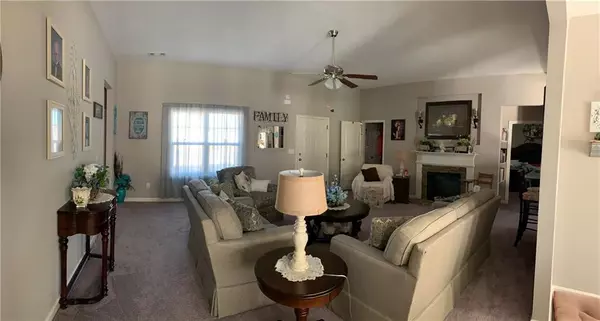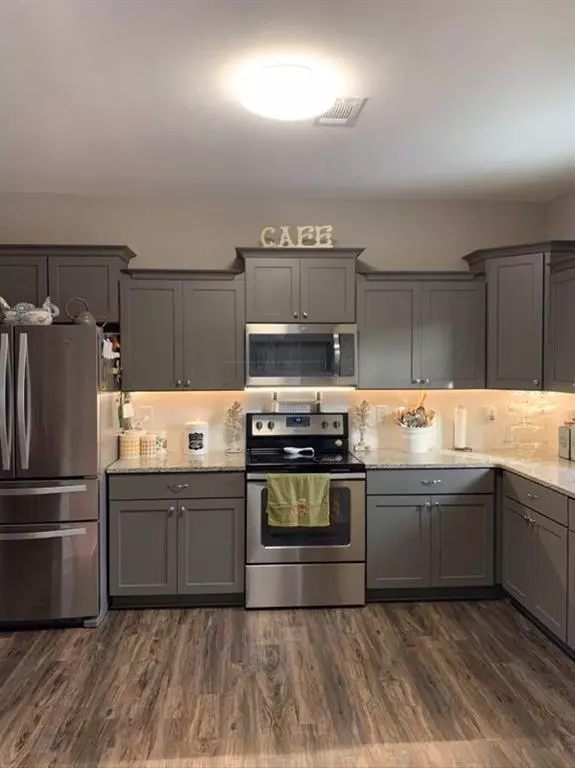$229,000
$236,900
3.3%For more information regarding the value of a property, please contact us for a free consultation.
4 Beds
2 Baths
1,944 SqFt
SOLD DATE : 03/01/2020
Key Details
Sold Price $229,000
Property Type Single Family Home
Sub Type Single Family Residence
Listing Status Sold
Purchase Type For Sale
Square Footage 1,944 sqft
Price per Sqft $117
Subdivision Crosstown Village
MLS Listing ID 6673780
Sold Date 03/01/20
Style Craftsman
Bedrooms 4
Full Baths 2
Construction Status Resale
HOA Y/N No
Originating Board FMLS API
Year Built 2017
Annual Tax Amount $2,184
Tax Year 2019
Lot Size 9,583 Sqft
Acres 0.22
Property Description
CONTINGENT 72 hr Kickout Looking for an awesome home in the sought-after Bremen City school district? Then come out and see this one! Curb appeal speaks for itself. Beautifully landscaped and sodded yard. Very family oriented neighborhood with sidewalks. Middle school children can walk through a pathway, keeping you out those car lines. Inside, the spacious open floor plan has a nice flow to it for entertaining family and friends. Stainless steel appliances and granite countertops in kitchen with walk-in pantry. Oversized Living Room. Large 4 bedrooms, all with walk-in closets. 2 full baths with Garden Tub and Separate Shower in the Master Bath. Outdoor shed. Completely fenced in backyard with an additional separate dog run area. Patio has been extended to accommodate Hot Tub. Back of property is ultra private; power lines on adjacent property does not allow for other homes to be built. Clear view of the stars right in your own backyard! Home is pre-wired for Security System (Panel in Laundry Room with sensors on all doors and windows). The ranch home is ultra nice inside and out, like new. A must see! USDA area allows 100% financing to those who qualify. There are numerous loan programs available that may assist in making this dream home become a reality, for less than renting. Call for details.
Location
State GA
County Haralson
Area 381 - Haralson County
Lake Name None
Rooms
Bedroom Description Master on Main, Split Bedroom Plan
Other Rooms Kennel/Dog Run, Shed(s)
Basement None
Main Level Bedrooms 4
Dining Room Separate Dining Room
Interior
Interior Features Bookcases, Double Vanity, Walk-In Closet(s)
Heating Central, Heat Pump
Cooling Ceiling Fan(s), Central Air, Heat Pump
Flooring Carpet, Vinyl, Other
Fireplaces Number 1
Fireplaces Type Decorative
Window Features Insulated Windows
Appliance Dishwasher, Electric Range, Electric Water Heater, Microwave
Laundry Laundry Room, Main Level
Exterior
Exterior Feature Private Yard
Parking Features Attached, Driveway, Garage, Garage Door Opener, Garage Faces Front, Kitchen Level, Level Driveway
Garage Spaces 2.0
Fence Back Yard, Fenced
Pool None
Community Features None
Utilities Available Cable Available, Electricity Available, Phone Available, Sewer Available
Waterfront Description None
View Other
Roof Type Shingle
Street Surface Paved
Accessibility Accessible Entrance
Handicap Access Accessible Entrance
Porch Covered, Front Porch, Patio
Total Parking Spaces 4
Building
Lot Description Back Yard, Front Yard, Landscaped, Level, Private
Story One
Sewer Public Sewer
Water Public
Architectural Style Craftsman
Level or Stories One
Structure Type Cement Siding
New Construction No
Construction Status Resale
Schools
Elementary Schools Jones - Haralson
Middle Schools Bremen
High Schools Bremen
Others
Senior Community no
Restrictions false
Tax ID 0106B 0004
Special Listing Condition None
Read Less Info
Want to know what your home might be worth? Contact us for a FREE valuation!

Our team is ready to help you sell your home for the highest possible price ASAP

Bought with 1st Class Estate Premier Group LTD

Making real estate simple, fun and stress-free!






