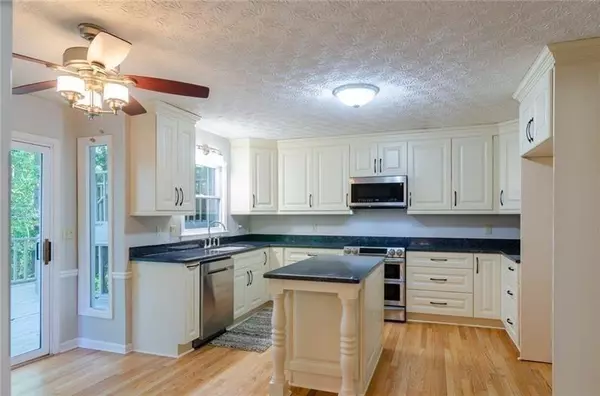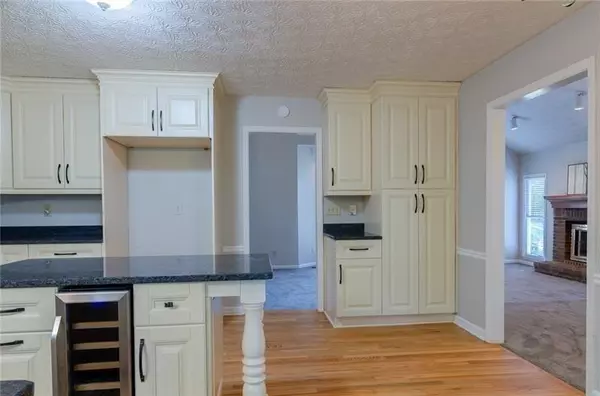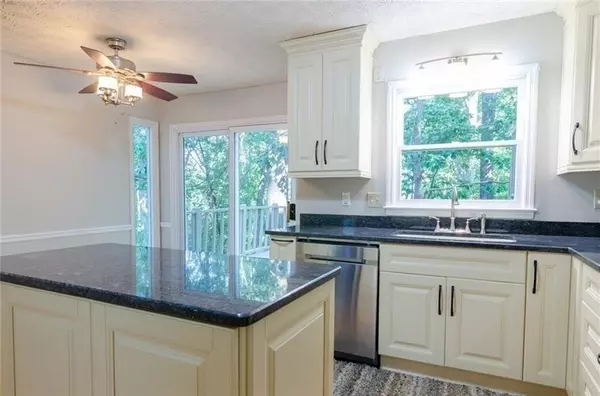$299,000
$305,000
2.0%For more information regarding the value of a property, please contact us for a free consultation.
4 Beds
3 Baths
3,164 SqFt
SOLD DATE : 02/13/2020
Key Details
Sold Price $299,000
Property Type Single Family Home
Sub Type Single Family Residence
Listing Status Sold
Purchase Type For Sale
Square Footage 3,164 sqft
Price per Sqft $94
Subdivision Churchill Falls
MLS Listing ID 6667560
Sold Date 02/13/20
Style Chalet, Cottage
Bedrooms 4
Full Baths 3
Originating Board FMLS API
Year Built 1987
Annual Tax Amount $2,950
Tax Year 2018
Lot Size 0.352 Acres
Property Description
Amazing home located in LASSITER School District; Totally RENOVATED Kitchen w/ NEW High End SS Appliances, New Cabinets, Pantry, Wine Refrigerator, Stove w/ Double Oven Capabilities; New roof, front New Siding, New Paint Inside & Out, New Carpet, Refinished HARDWOODS; NATURAL LIGHT filled Vaulted Family/Din’g room w/ stained Beam; SECOND Kitchen & Second Family Rm & Second Fireplace & Second Patio, Perfect TEEN Suite; Master suite w/ double French door to SCREEN PORCH, Master bath features soaking tub/ Surround Glass Shower; Huge LOFT perfect for Home Office Loft style In law suite w/ Fireplace, Full eat in kitchen, Double French doors to oversize patio;;PRIVATE Wooded fenced-in backyard for Pets; Over sized Side Entry Garage, bring your BIG truck/car; **Voluntary HOA fee of $50 per year**
**Samsung SS side by side Frig w/ dispensers being delivered on 1/22 **
Location
State GA
County Cobb
Rooms
Other Rooms None
Basement Daylight, Finished, Finished Bath
Dining Room Open Concept, Seats 12+
Interior
Interior Features Beamed Ceilings, Cathedral Ceiling(s), Entrance Foyer, Entrance Foyer 2 Story, High Ceilings 10 ft Main, Tray Ceiling(s), Walk-In Closet(s)
Heating Forced Air, Natural Gas
Cooling Ceiling Fan(s), Central Air, Humidity Control, Whole House Fan
Flooring Carpet, Hardwood
Fireplaces Number 2
Fireplaces Type Basement, Family Room, Gas Starter, Glass Doors, Great Room
Laundry Laundry Room, Lower Level, Mud Room
Exterior
Exterior Feature Gas Grill, Private Front Entry, Private Rear Entry, Private Yard, Rear Stairs
Parking Features Drive Under Main Level, Garage, Garage Door Opener, Garage Faces Side
Garage Spaces 2.0
Fence Back Yard, Fenced, Privacy, Wood
Pool None
Community Features None
Utilities Available Cable Available, Electricity Available, Natural Gas Available, Phone Available, Sewer Available, Underground Utilities, Water Available
Waterfront Description None
View Mountain(s), Other
Roof Type Composition, Shingle
Building
Lot Description Back Yard, Front Yard, Private, Wooded
Story Multi/Split
Sewer Public Sewer
Water Public
New Construction No
Schools
Elementary Schools Rocky Mount
Middle Schools Simpson
High Schools Lassiter
Others
Senior Community no
Special Listing Condition None
Read Less Info
Want to know what your home might be worth? Contact us for a FREE valuation!

Our team is ready to help you sell your home for the highest possible price ASAP

Bought with Vanderhoff Real Estate, Inc.

Making real estate simple, fun and stress-free!






