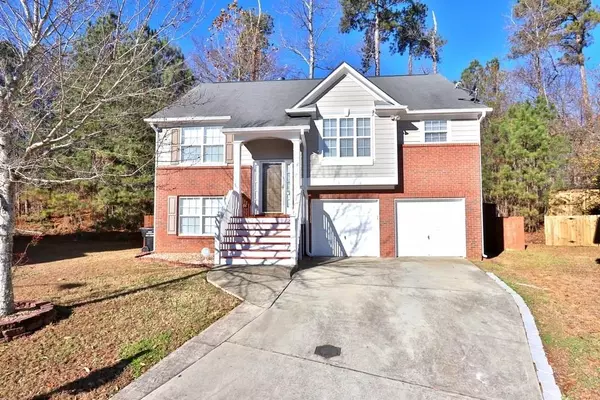$213,000
$215,000
0.9%For more information regarding the value of a property, please contact us for a free consultation.
5 Beds
3 Baths
2,068 SqFt
SOLD DATE : 02/21/2019
Key Details
Sold Price $213,000
Property Type Single Family Home
Sub Type Single Family Residence
Listing Status Sold
Purchase Type For Sale
Square Footage 2,068 sqft
Price per Sqft $102
Subdivision South Hampton Estates
MLS Listing ID 6111736
Sold Date 02/21/19
Style Traditional
Bedrooms 5
Full Baths 3
Construction Status Resale
HOA Fees $274
HOA Y/N No
Originating Board FMLS API
Year Built 2003
Available Date 2018-12-19
Annual Tax Amount $1,762
Tax Year 2018
Lot Size 9,757 Sqft
Acres 0.224
Property Description
Welcome to this beautiful 5 bedroom move in ready home in the highly sought after South Hampton Estates community. This home has tons of space for family activities or entertaining. Upon entering, the updated hardwoods stand out. The whole upstairs interior just received new paint. The master suite bathroom has been updated with marble flooring and granite countertops. New HVAC & furnace were installed last summer. Exterior was repainted 3 years ago. Kitchen appliances and washer/dryer are included with the sale. Wont last long!
Location
State GA
County Cobb
Area 73 - Cobb-West
Lake Name None
Rooms
Bedroom Description Master on Main, Other
Other Rooms None
Basement Bath/Stubbed, Daylight, Exterior Entry, Finished
Dining Room None
Interior
Interior Features High Ceilings 10 ft Main, Double Vanity
Heating None
Cooling None
Flooring None
Fireplaces Number 1
Fireplaces Type Family Room, Wood Burning Stove
Window Features None
Appliance Dishwasher, Dryer, Electric Range, Refrigerator, Self Cleaning Oven, Washer
Laundry In Basement, Laundry Room
Exterior
Exterior Feature Other
Parking Features None
Garage Spaces 2.0
Fence None
Pool None
Community Features None
Utilities Available None
Waterfront Description None
View Other
Roof Type Composition
Street Surface None
Accessibility None
Handicap Access None
Porch None
Total Parking Spaces 2
Building
Lot Description Cul-De-Sac, Level, Private
Story Two
Sewer Public Sewer
Water Public
Architectural Style Traditional
Level or Stories Two
Structure Type Cement Siding, Other
New Construction No
Construction Status Resale
Schools
Elementary Schools Hollydale
Middle Schools Smitha
High Schools Osborne
Others
Senior Community no
Restrictions false
Tax ID 19048800240
Special Listing Condition None
Read Less Info
Want to know what your home might be worth? Contact us for a FREE valuation!

Our team is ready to help you sell your home for the highest possible price ASAP

Bought with RE/MAX Tru

Making real estate simple, fun and stress-free!






