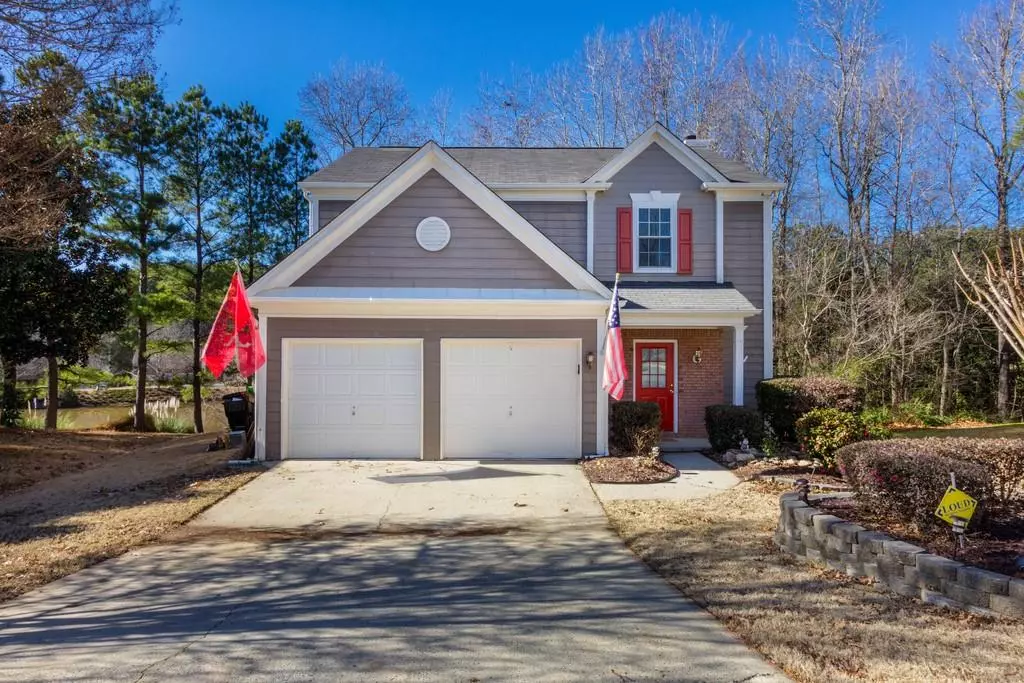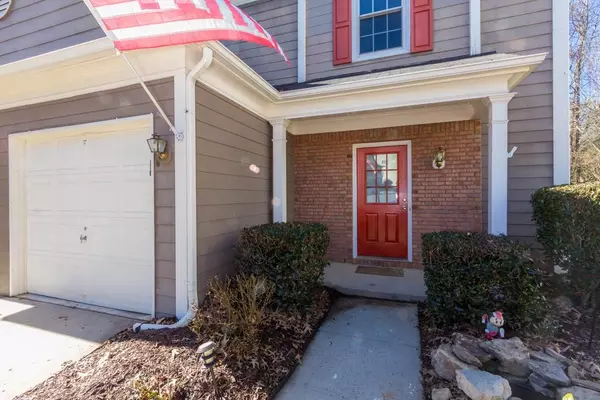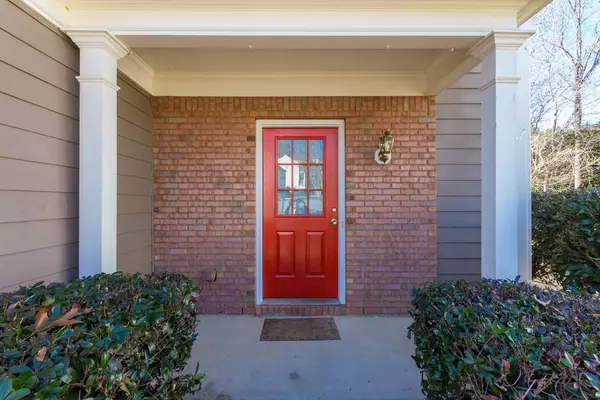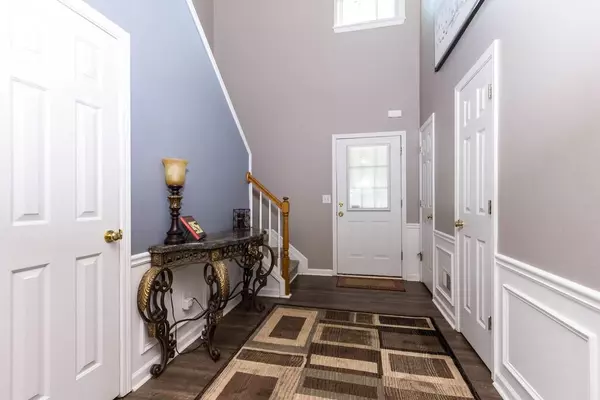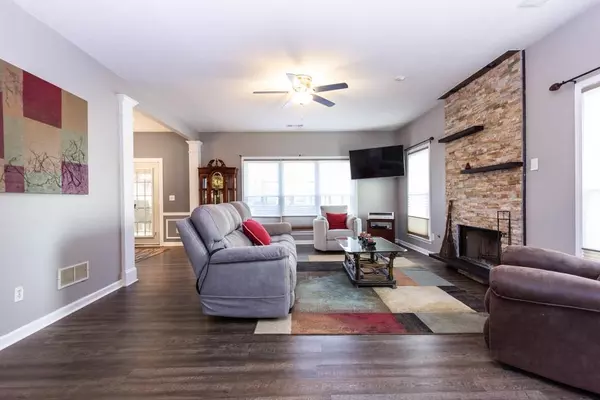$255,000
$249,900
2.0%For more information regarding the value of a property, please contact us for a free consultation.
3 Beds
2.5 Baths
1,976 SqFt
SOLD DATE : 02/12/2020
Key Details
Sold Price $255,000
Property Type Single Family Home
Sub Type Single Family Residence
Listing Status Sold
Purchase Type For Sale
Square Footage 1,976 sqft
Price per Sqft $129
Subdivision Paces Club
MLS Listing ID 6664782
Sold Date 02/12/20
Style Traditional
Bedrooms 3
Full Baths 2
Half Baths 1
HOA Fees $450
Originating Board FMLS API
Year Built 1999
Annual Tax Amount $1,947
Tax Year 2018
Lot Size 8,712 Sqft
Property Description
Wow! This is it! Welcome home to this move-in ready delight in dynamic Paces Club swim/tennis community! Gorgeous views of lake, access to walking trail from big screened porch and custom deck. New energy-efficient windows throughout, luxury vinyl plank in living/dining w/beautiful stacked-stone gas fireplace & accent lighting. 2-yr old Kitchen w/stainless appliances. New carpet & designer master bath w/upscale double vanity, gorgeous custom shower, & wood-look tile. HSA Home Warranty included! Minutes to downtown Acworth, I-75 & Peach Express, Kennesaw State. Use Showing Time to provide at least 2-hour notice as pet on property will be removed for showings.
Location
State GA
County Cobb
Rooms
Other Rooms None
Basement None
Dining Room Separate Dining Room
Interior
Interior Features High Ceilings 10 ft Main, High Ceilings 9 ft Main, Double Vanity, Walk-In Closet(s)
Heating Central
Cooling Ceiling Fan(s), Central Air
Flooring Carpet, Ceramic Tile, Vinyl
Fireplaces Number 1
Fireplaces Type Great Room, Living Room, Masonry
Laundry In Kitchen, Main Level
Exterior
Exterior Feature Garden, Other, Private Front Entry
Parking Features Garage Door Opener, Driveway, Garage, Garage Faces Front, Kitchen Level, Level Driveway
Garage Spaces 2.0
Fence None
Pool None
Community Features Clubhouse, Homeowners Assoc, Lake, Playground, Pool, Sidewalks, Street Lights, Tennis Court(s), Near Schools, Near Shopping
Utilities Available None
Waterfront Description None
View Other
Roof Type Composition
Building
Lot Description Cul-De-Sac, Landscaped
Story Two
Sewer Public Sewer
Water Public
New Construction No
Schools
Elementary Schools Baker
Middle Schools Barber
High Schools North Cobb
Others
Senior Community no
Special Listing Condition None
Read Less Info
Want to know what your home might be worth? Contact us for a FREE valuation!

Our team is ready to help you sell your home for the highest possible price ASAP

Bought with Non FMLS Member

Making real estate simple, fun and stress-free!

