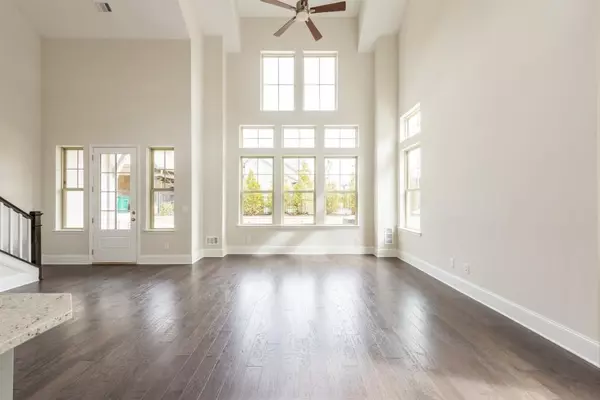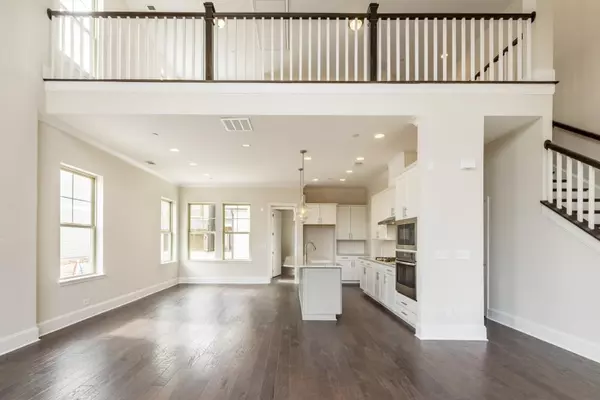$495,906
$488,013
1.6%For more information regarding the value of a property, please contact us for a free consultation.
4 Beds
3.5 Baths
2,598 SqFt
SOLD DATE : 12/19/2019
Key Details
Sold Price $495,906
Property Type Single Family Home
Sub Type Single Family Residence
Listing Status Sold
Purchase Type For Sale
Square Footage 2,598 sqft
Price per Sqft $190
Subdivision Village Of Belmont
MLS Listing ID 6599171
Sold Date 12/19/19
Style Contemporary/Modern
Bedrooms 4
Full Baths 3
Half Baths 1
Construction Status Under Construction
HOA Fees $170
HOA Y/N No
Originating Board FMLS API
Year Built 2019
Annual Tax Amount $825
Tax Year 2018
Lot Size 2,613 Sqft
Acres 0.06
Property Description
Enjoy living at its finest in the impeccable beauty and refined comfort of The Piccolo family home. Vibrant space and limitless potential make the open concept floor plan a decorator's dream. Your main-floor Owner's Bath includes a luxurious tub, walk-in shower and dual vanities. Individual style will shine in the spacious upstairs bedrooms, with walk-in closets and private bathrooms. Let your creativity soar in the upstairs retreat and game room. There is more than enough room to make this 2-story 4 bedroom, 3.5 bathroom home feel like your own! *photos of model*
Location
State GA
County Cobb
Area 73 - Cobb-West
Lake Name None
Rooms
Bedroom Description Master on Main, Split Bedroom Plan
Other Rooms None
Basement None
Dining Room Open Concept
Interior
Interior Features High Ceilings 9 ft Upper, High Ceilings 10 ft Main, High Speed Internet, Low Flow Plumbing Fixtures, Walk-In Closet(s)
Heating Natural Gas, Zoned
Cooling Ceiling Fan(s), Central Air, Zoned
Flooring Carpet, Ceramic Tile, Hardwood
Fireplaces Type None
Window Features Insulated Windows
Appliance Dishwasher, Disposal, ENERGY STAR Qualified Appliances, Gas Cooktop, Microwave, Tankless Water Heater
Laundry Laundry Room, Upper Level
Exterior
Exterior Feature None
Garage Attached, Garage, Garage Door Opener, Kitchen Level
Garage Spaces 2.0
Fence None
Pool None
Community Features Dog Park, Gated, Homeowners Assoc, Near Schools, Near Shopping, Pool, Sidewalks, Street Lights
Utilities Available Cable Available, Electricity Available, Natural Gas Available, Phone Available, Sewer Available, Underground Utilities, Water Available
Waterfront Description None
View Other
Roof Type Composition, Ridge Vents, Shingle
Street Surface Paved
Accessibility None
Handicap Access None
Porch Patio
Total Parking Spaces 2
Building
Lot Description Corner Lot, Landscaped, Level
Story Two
Sewer Public Sewer
Water Public
Architectural Style Contemporary/Modern
Level or Stories Two
Structure Type Brick Front, Cement Siding
New Construction No
Construction Status Under Construction
Schools
Elementary Schools Smyrna
Middle Schools Campbell
High Schools Campbell
Others
HOA Fee Include Maintenance Grounds, Termite, Trash
Senior Community no
Restrictions true
Tax ID 17048901540
Financing no
Special Listing Condition None
Read Less Info
Want to know what your home might be worth? Contact us for a FREE valuation!

Our team is ready to help you sell your home for the highest possible price ASAP

Bought with Solid Source Realty, Inc.

Making real estate simple, fun and stress-free!






