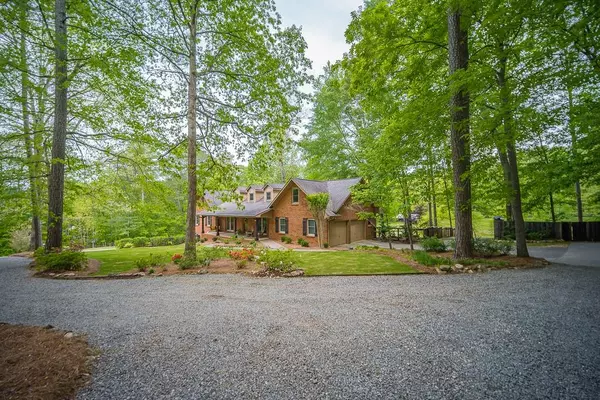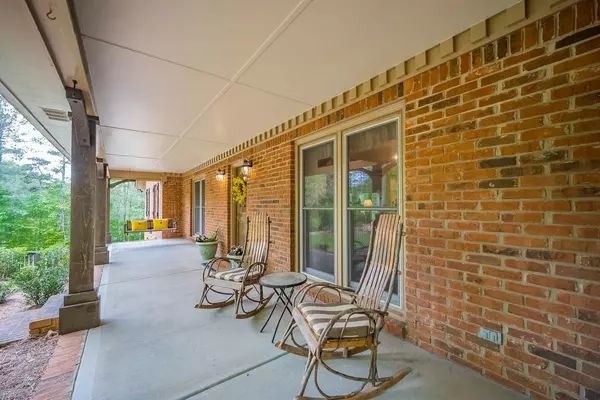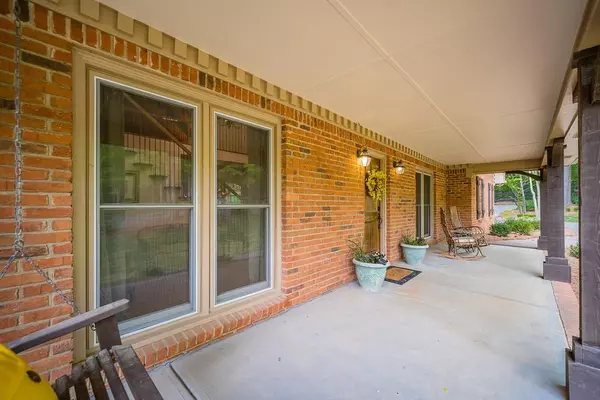$825,000
$800,000
3.1%For more information regarding the value of a property, please contact us for a free consultation.
3 Beds
5.5 Baths
3,189 SqFt
SOLD DATE : 06/30/2021
Key Details
Sold Price $825,000
Property Type Single Family Home
Sub Type Single Family Residence
Listing Status Sold
Purchase Type For Sale
Square Footage 3,189 sqft
Price per Sqft $258
Subdivision Garrison Farms
MLS Listing ID 6879066
Sold Date 06/30/21
Style Cape Cod, Traditional
Bedrooms 3
Full Baths 5
Half Baths 1
Construction Status Resale
HOA Fees $150
HOA Y/N Yes
Originating Board FMLS API
Year Built 1989
Annual Tax Amount $5,799
Tax Year 2020
Lot Size 5.340 Acres
Acres 5.34
Property Description
Welcome Home to your own Personal Sanctuary. Peaceful, Tranquil and Serene Beautiful Home on 5+ acres of pastures with the perfect number of trees for shade and privacy. This custom-designed floor plan creates a stunning interior which is simple elegance, both charming and comfortable. The house enjoys a separate dining room, expansive great room, well-proportioned bedrooms and completely renovated bathrooms. The two story-foyer with a stunning staircase and seating area or setting for your baby grand piano. You have everything you need in this thoughtfully designed kitchen that has been fully renovated with stainless-steel appliances, granite countertops, granite-top kitchen island, beautiful cabinetry, perfectly placed recessed lighting and a large walk-in pantry. Sized for spacious comfort, the comfortable Master-on-Main suite includes large walk-in closet and views of the gorgeous pasture. A true Retreat, the master bathroom is highlighted by a separate shower, soaking tub, his-and-hers sinks and ceramic flooring. Adding to the home's charm are gorgeous hardwood floors throughout (main & upper level). This house comes complete with split-system air conditioning and efficient furnace and for maximum savings benefit. Host an alfresco party in the beautifully maintained backyard, which features a covered deck, well-established trees and beautiful views of the back pasture. A great spot for enjoying a morning cup of coffee or an evening cocktail. Fenced in area for your dogs. Mix it up by sitting on your private covered front porch.
Location
State GA
County Cherokee
Area 113 - Cherokee County
Lake Name None
Rooms
Bedroom Description Master on Main, Sitting Room, Split Bedroom Plan
Other Rooms Barn(s), Other, Outbuilding, Shed(s), Stable(s)
Basement Boat Door, Driveway Access, Exterior Entry, Finished Bath, Finished, Interior Entry
Main Level Bedrooms 1
Dining Room Separate Dining Room
Interior
Interior Features Entrance Foyer 2 Story, Bookcases, Cathedral Ceiling(s), High Speed Internet, Entrance Foyer, Beamed Ceilings, Other, Wet Bar, Walk-In Closet(s)
Heating Central, Forced Air, Natural Gas, Zoned
Cooling Ceiling Fan(s), Central Air, Humidity Control, Zoned
Flooring Carpet, Ceramic Tile, Hardwood
Fireplaces Number 2
Fireplaces Type Basement, Great Room, Masonry, Wood Burning Stove, Insert
Window Features Insulated Windows
Appliance Dishwasher, Disposal, Refrigerator, Gas Range, Gas Water Heater, Microwave, Other, Range Hood, Self Cleaning Oven
Laundry In Kitchen, Main Level, Mud Room
Exterior
Exterior Feature Garden, Private Yard, Private Front Entry, Private Rear Entry, Storage
Garage Garage Door Opener, Drive Under Main Level, Driveway, Garage, Garage Faces Front, Kitchen Level, Level Driveway
Garage Spaces 4.0
Fence None
Pool None
Community Features Community Dock, Fishing, Homeowners Assoc, Lake, Near Trails/Greenway
Utilities Available Cable Available, Electricity Available, Natural Gas Available, Phone Available, Water Available
Waterfront Description Lake
View Other
Roof Type Composition
Street Surface Asphalt
Accessibility None
Handicap Access None
Porch Covered, Deck, Front Porch, Patio, Rear Porch
Total Parking Spaces 4
Building
Lot Description Back Yard, Landscaped, Pasture, Private, Wooded, Front Yard
Story One and One Half
Sewer Septic Tank
Water Public
Architectural Style Cape Cod, Traditional
Level or Stories One and One Half
Structure Type Brick 4 Sides
New Construction No
Construction Status Resale
Schools
Elementary Schools Avery
Middle Schools Creekland - Cherokee
High Schools Creekview
Others
Senior Community no
Restrictions false
Tax ID 03N06 094
Special Listing Condition None
Read Less Info
Want to know what your home might be worth? Contact us for a FREE valuation!

Our team is ready to help you sell your home for the highest possible price ASAP

Bought with Keller Williams Realty Atlanta Partners

Making real estate simple, fun and stress-free!






