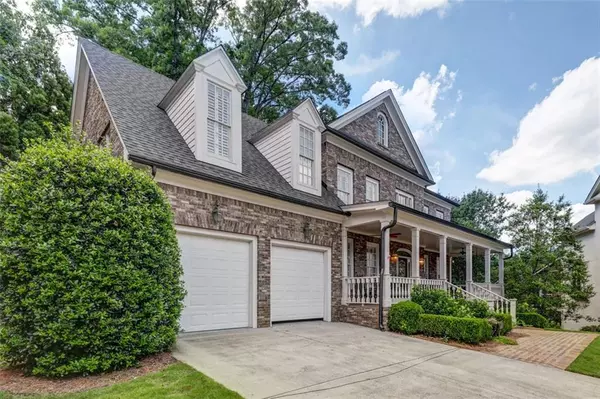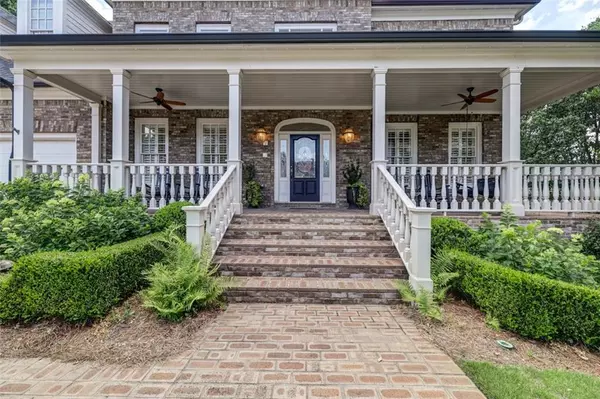$990,000
$999,900
1.0%For more information regarding the value of a property, please contact us for a free consultation.
5 Beds
5 Baths
3,967 SqFt
SOLD DATE : 07/26/2021
Key Details
Sold Price $990,000
Property Type Single Family Home
Sub Type Single Family Residence
Listing Status Sold
Purchase Type For Sale
Square Footage 3,967 sqft
Price per Sqft $249
Subdivision Arbors At Brookhaven
MLS Listing ID 6902602
Sold Date 07/26/21
Style Traditional
Bedrooms 5
Full Baths 5
Construction Status Resale
HOA Fees $1,500
HOA Y/N Yes
Originating Board FMLS API
Year Built 2000
Annual Tax Amount $9,880
Tax Year 2020
Lot Size 0.300 Acres
Acres 0.3
Property Description
Original builder’s home offered in sought-after Brookhaven; this 4-sided brick home is sure to impress. Bright, airy, and meticulously maintained home with room to spare for the whole family. You won’t find another property on the market in this location with this amount of space and quality workmanship!
The main level offers a covered front porch, 2-story entrance foyer, separate formal living and dining room, a gorgeous family room with coffered ceiling, custom cabinetry and fireplace overlooking the fenced-in private backyard & deck with lush landscaping. The perfect space for grilling and al-fresco gatherings. The kitchen offers stainless steel appliances, sub-zero fridge, walk-in pantry, breakfast area, and direct garage access. Flex room (den/office/playroom/bedroom) and a full bath finish the main level. The upper-level luxurious owner’s suite with tray ceiling, seating area, large walk-in closet and spa like bathroom with double sinks, separate shower and jetted tub is the perfect retreat. 3 additional bedrooms, 2 full baths and laundry room complete this level. The fully finished terrace level with exterior access provides additional living space with an oversized recreation area & wet bar ready for you to make it your own space. There is also an exercise room, bedroom, full bath, flex room and storage space. Located in a quiet ‘cul-de-sac’ near Town Brookhaven and the Dresden Road with tons of shopping and dining options. MARTA, Whole Foods, parks and more await you for your enjoyment. Custom wood plantation shutters or wood blinds and incredible wood trimming throughout the home. Recirculating hot water system, newer roof and HVAC.
Location
State GA
County Dekalb
Area 51 - Dekalb-West
Lake Name None
Rooms
Bedroom Description Oversized Master, Sitting Room
Other Rooms None
Basement Daylight, Exterior Entry, Finished Bath, Finished, Interior Entry, Full
Dining Room Great Room, Separate Dining Room
Interior
Interior Features High Ceilings 10 ft Lower, Entrance Foyer 2 Story, High Ceilings 9 ft Main, High Ceilings 9 ft Upper, Bookcases, Central Vacuum, Coffered Ceiling(s), Double Vanity, Disappearing Attic Stairs, Tray Ceiling(s), Wet Bar, Walk-In Closet(s)
Heating Central, Natural Gas, Zoned
Cooling Ceiling Fan(s), Central Air, Humidity Control, Zoned
Flooring Carpet, Ceramic Tile, Hardwood
Fireplaces Number 1
Fireplaces Type Family Room, Factory Built, Gas Log
Window Features Insulated Windows, Plantation Shutters
Appliance Dishwasher, Dryer, Disposal, Electric Oven, Refrigerator, Gas Water Heater, Gas Cooktop, Microwave, Self Cleaning Oven, Washer
Laundry Laundry Room, Upper Level
Exterior
Exterior Feature Private Yard, Private Front Entry, Private Rear Entry, Garden
Garage Attached, Covered, Garage, Kitchen Level, Garage Faces Front
Garage Spaces 2.0
Fence Back Yard, Fenced, Wrought Iron, Wood
Pool None
Community Features Homeowners Assoc, Public Transportation, Sidewalks, Street Lights, Near Marta, Near Shopping, Restaurant
Utilities Available Cable Available, Electricity Available, Natural Gas Available, Phone Available, Sewer Available, Water Available, Underground Utilities
View Other
Roof Type Shingle
Street Surface Asphalt
Accessibility None
Handicap Access None
Porch Covered, Deck, Front Porch
Total Parking Spaces 2
Building
Lot Description Back Yard, Cul-De-Sac, Level, Landscaped, Wooded, Private
Story Two
Sewer Public Sewer
Water Public
Architectural Style Traditional
Level or Stories Two
Structure Type Brick 4 Sides
New Construction No
Construction Status Resale
Schools
Elementary Schools Ashford Park
Middle Schools Chamblee
High Schools Chamblee Charter
Others
HOA Fee Include Maintenance Structure, Maintenance Grounds, Reserve Fund
Senior Community no
Restrictions false
Tax ID 18 240 04 129
Ownership Fee Simple
Special Listing Condition None
Read Less Info
Want to know what your home might be worth? Contact us for a FREE valuation!

Our team is ready to help you sell your home for the highest possible price ASAP

Bought with PalmerHouse Properties

Making real estate simple, fun and stress-free!






